Kastamonu Archeological Museum, 1910 C.E.
|
Munire Medrese
|
Homes from 50s, 60s & 70s in Kastamonu
|
Kirk Odali, 1881 C.E.
|
Republic Era Monumental Buildings
|
MinyaKastamonu
|
Vedat Tek Restoration Center
|
Yakup Aga Kulliye
|
Knife Sharpeners of Kastamonu
|
Nasrullah Mosque and Vicinity
|
Hanönü
|
Bozkurt
|
18th century Stone Buildings / 18. yy Taş Binalar
|
Kastamonu Governorship Building
|
Izbeli Farm
|
Tas Mektep
|
Clock Tower / Saat Kulesi
|
Kure
|
Azeri Art in Kastamonu
|
Seyh Saban-i Veli Külliye, 1515 C.E.
|
Olukbasi and the Statdium
|
Fire in Kastamonu
|
Cide
|
Kastamonu Public Library / Halk Kutuphanesi
|
Taskopru
|
Inebolu
|
Art-Deco in Kastamonu
|
Abana
|
The Serife Baci monument
|
Ottoman Period Monumental Buildings
|
Kursunlu Han
|
Konak / Vernacular Homes
|
Ismet Topcu House, A Kastamonu example in Modernism
|
Fortress / Kastamonu Kalesi
|
Ilgaz Mountain Range
|
Tosya
|
Ottoman Palace / Osmanli Sarayi, 1915C.E.
|
Atabeygazi Mosque / The Kirk Direkli Camii, 1273 C.E.
|
Ibn Neccar Mosque, 1353 C.E.
|
Topcuoglu Mosque
|
Candaroglu Mahmut Bey Mosque in Kasaba Koy, 1366 C.E.
|
Ismail Bey Külliye, 1460 C.E.
|
HONSALAR MOSQUE, CE 1430s or earlier
Candaroglu Mahmut Bey Mosque in Kasaba Koy, 1366 C.E.
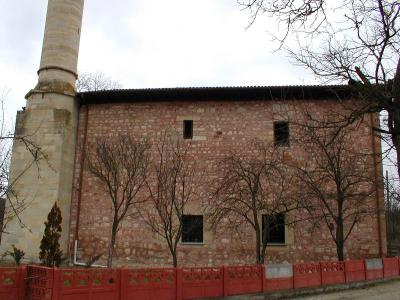
P2150140.JPG |
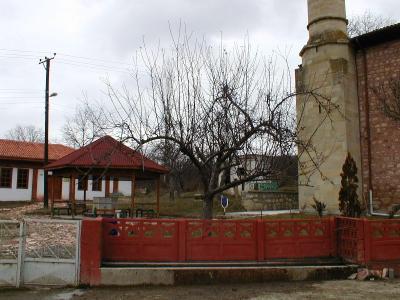
P2150141.JPG |
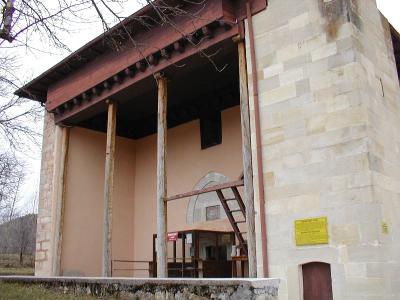
P2150143.JPG |
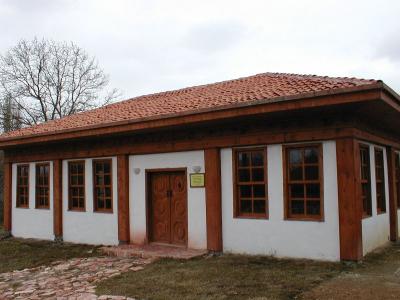
P2150144.JPG |
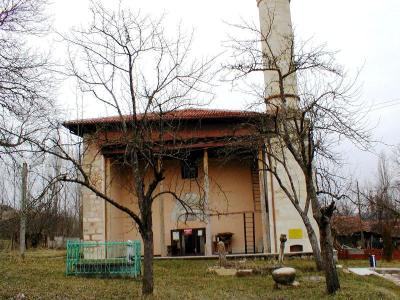
P2150145.JPG |
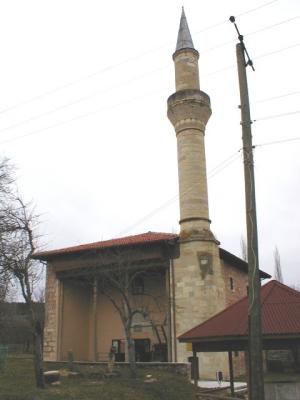
P2150147.JPG |
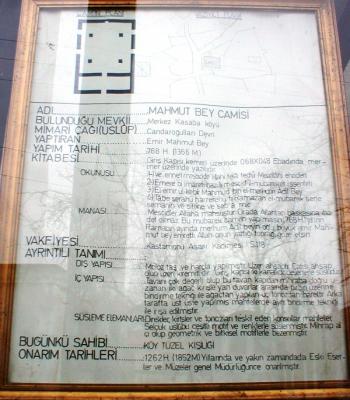
P2150149.JPG |
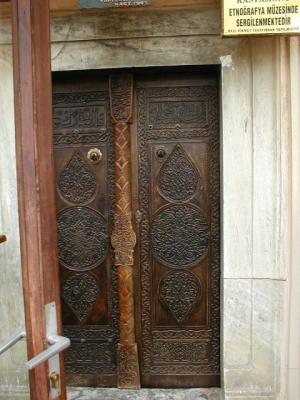
P2150150.JPG |
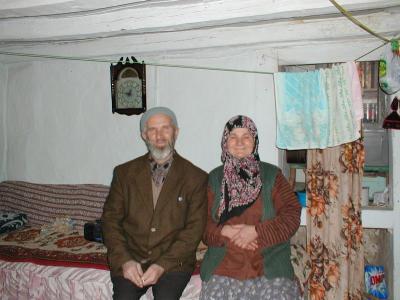
The retired Imam of the mosque and His wife.... |
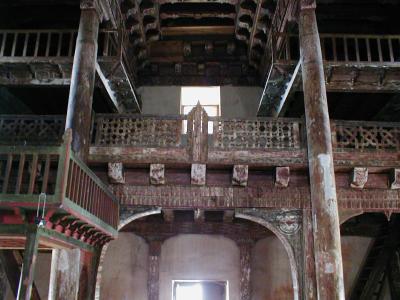
P2150155.JPG |
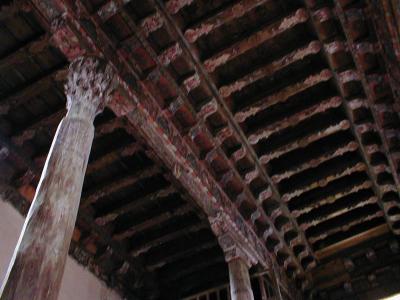
P2150156.JPG |
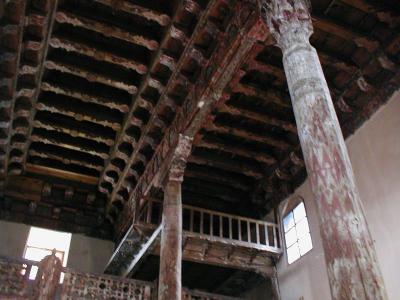
P2150157.JPG |
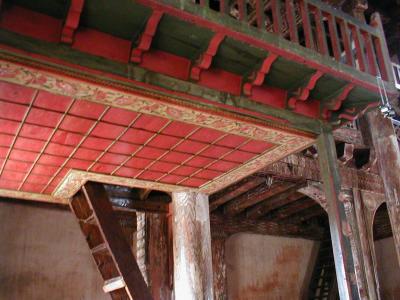
P2150158.JPG |
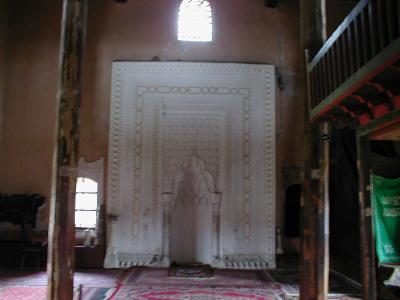
P2150159.JPG |
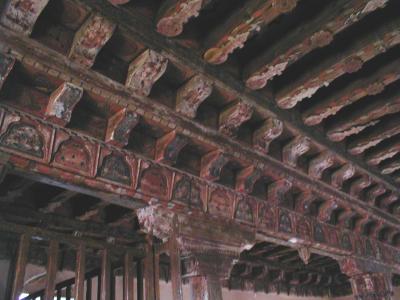
P2150161.JPG |
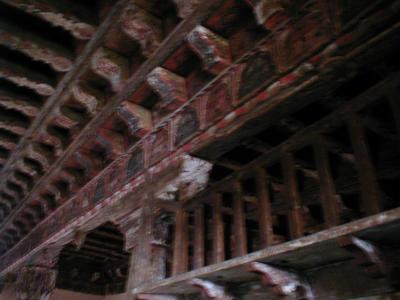
P2150162.JPG |
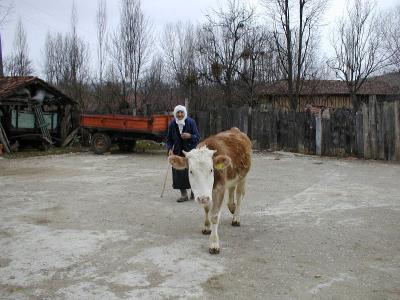
P2150167.JPG |
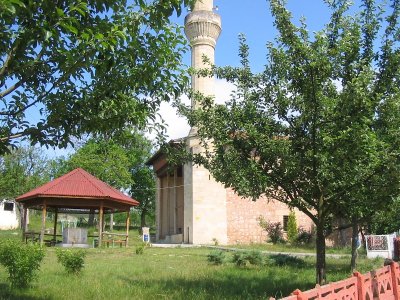
20060629 090.jpg |
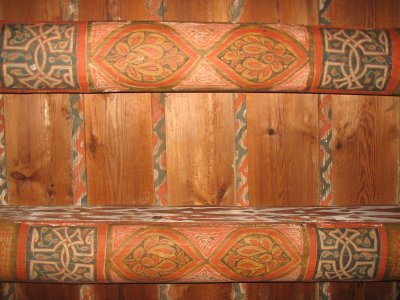
20060629 092.jpg |
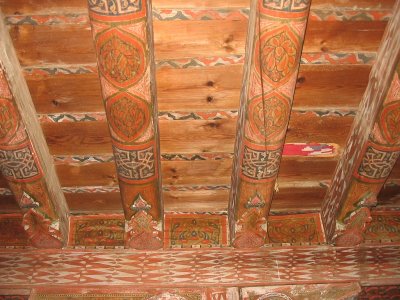
20060629 093.jpg |
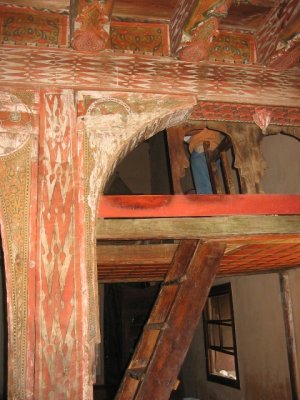
20060629 094.jpg |
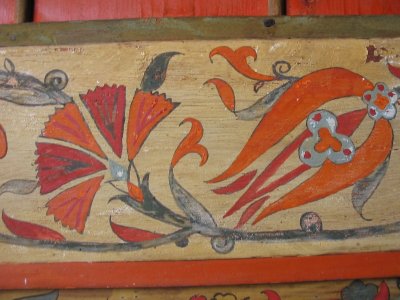
20060629 095.jpg |
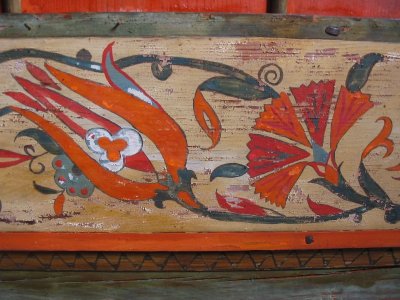
20060629 097.jpg |
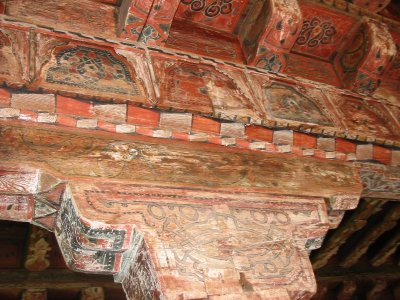
20060629 106.jpg |
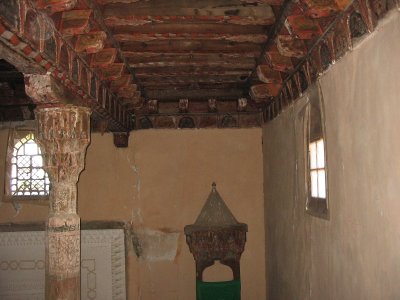
20060629 108.jpg |
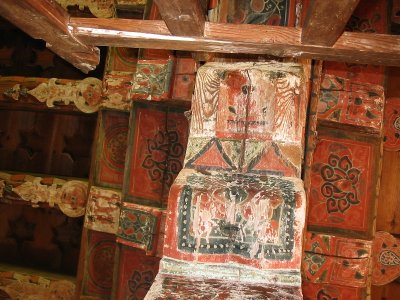
20060629 111.jpg |
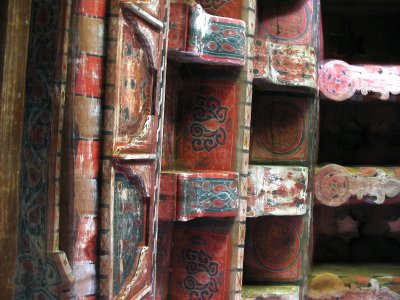
20060629 113.jpg |
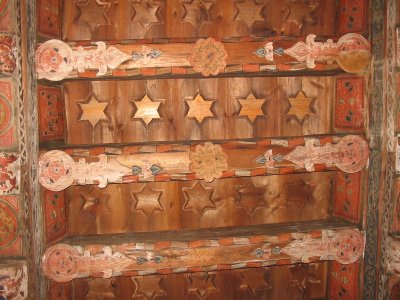
20060629 115.jpg |
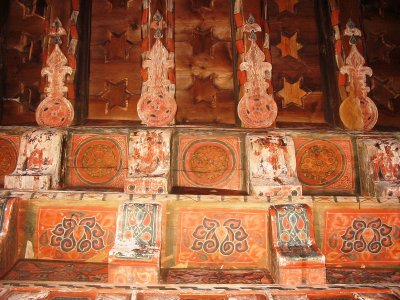
20060629 116.jpg |
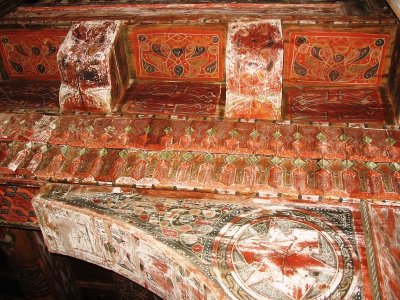
20060629 117.jpg |
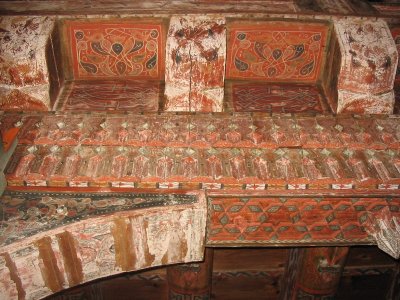
20060629 118.jpg |
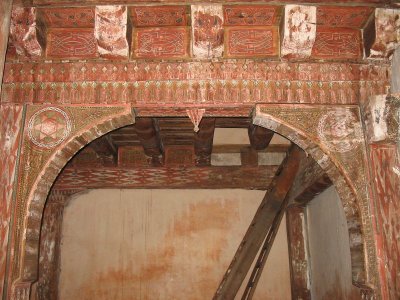
20060629 119.jpg |
click on thumbnails for full image











