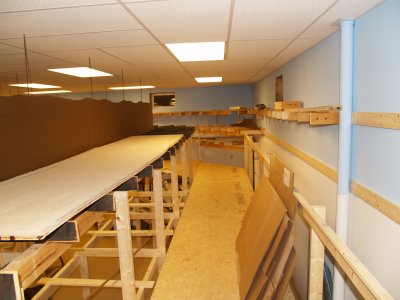
View from top of stairs on platform, looking towards the end of the basement. Lumberton is on the right. |
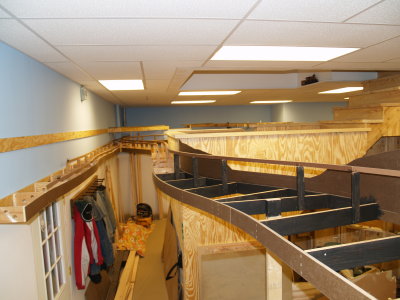
Opposite direction of above view. Looking towards bathroom and stairs to main living. Start of experimental spline roadbed. |
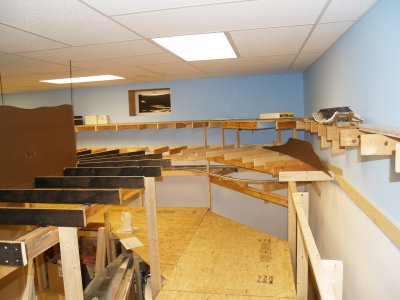
Closer to the far wall of the basement. |
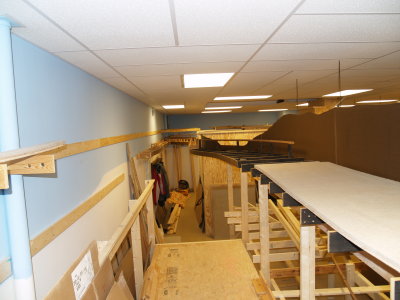
Opposite view of above. Lumberton is on the right. |
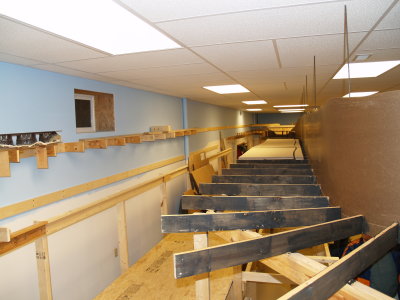
Another view looking towards the bathroom and entrance. The approach to Lumberton would be on the right. |
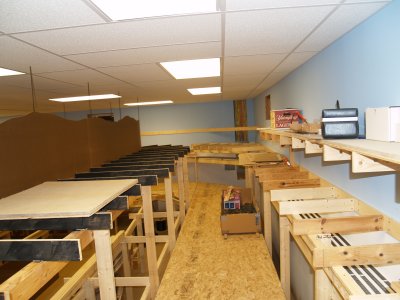
Looking 90 degrees from the above view. The Interchange yard would be on the top deck on the left. |
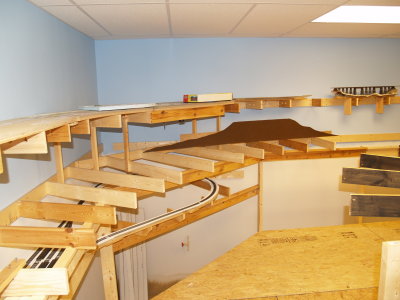
Opposite view from above. Fishers Engine servicing facilities would be on the left on the top deck for the interchange yard. |

Another view looking towards the top deck engine facilities. |

A view 90 degrees from the above looking along the other long wall of the baement. |
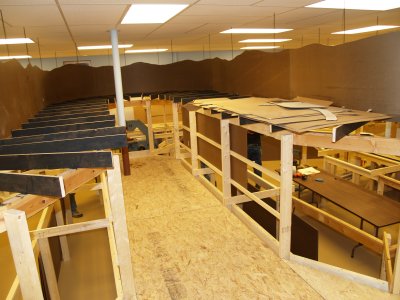
View towards the first interior peninsula of the upper deck. |
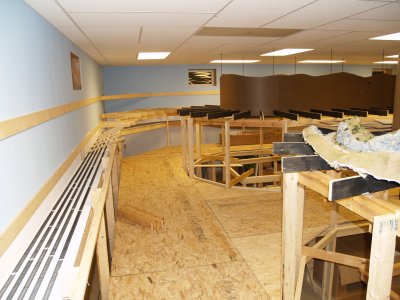
Opposite view looking back to fa wall of the basement. The 100' long storage yard is seen on the lower left. |

Third interior Peninsula. The town of Parchment will be on both sides of the aisle. |
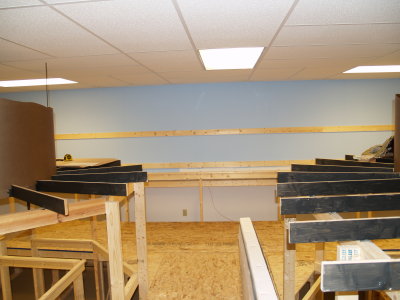
View looking back towards far long wall of the basement. |
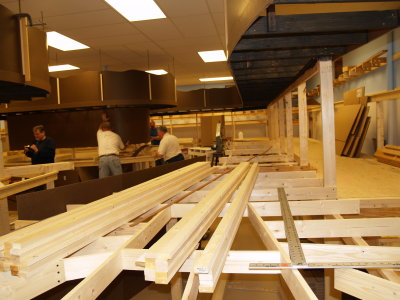
Bottom deck of the railroad looking towards far wall of the basement. |
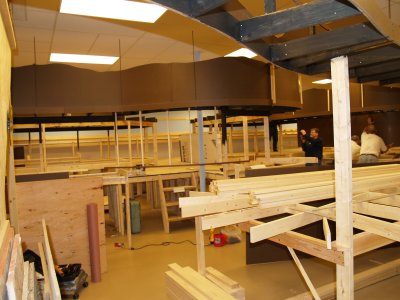
View as entering the basement from the outside entrance. |
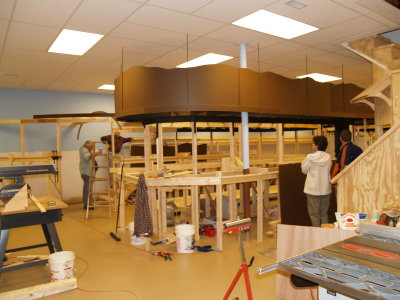
View from crew lounge towards layout. |
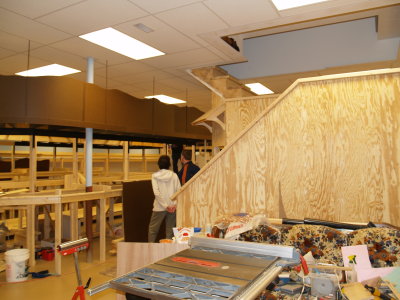
View from crew lounge towards layout and stairs to main living area. |
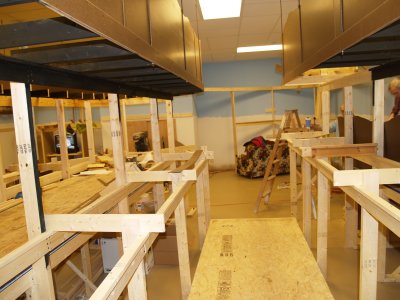
Lower level, start of the heler grade ont he left. Town of Anthracite Narrows on both sides of the aisle. |
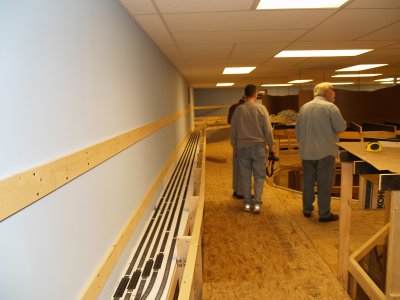
Looking towards far wall of basement. |
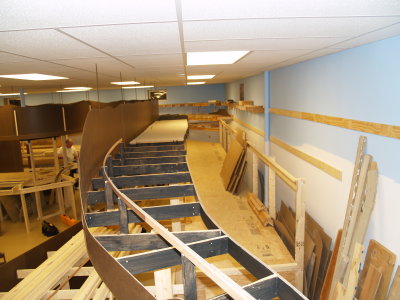
View from landing of stairs to main living area looking towards far wall of basement. |
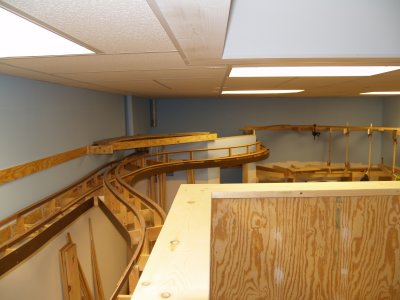
View looking towards bathroom corner. |
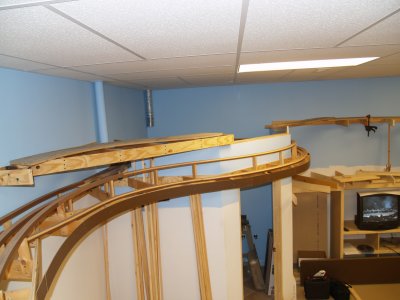
Better view of bathroom corner. One deck goes above the bathroom, two more will go around it, one is already installed. |
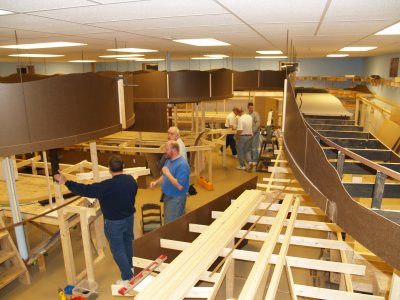
Overall view from landing looking towards the lower deck. |
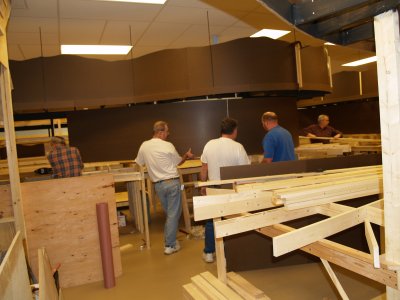
Installing the masonite backdrop on the lower level. |
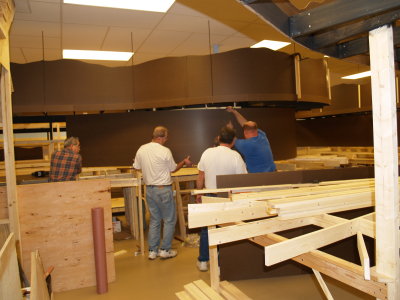
Installing the masonite backdrop on the lower level. |
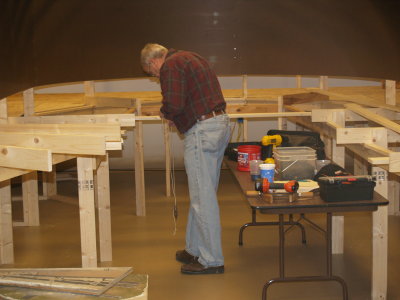
Using a plumb bob to align the ned of the benchwork studs to the fascia line drawn on the floor. |
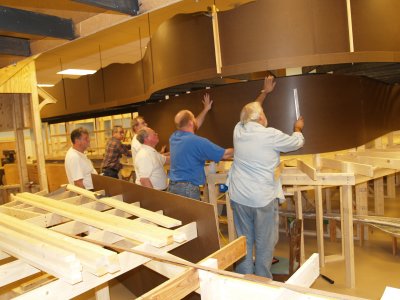
More installation of masonite backdrop. |
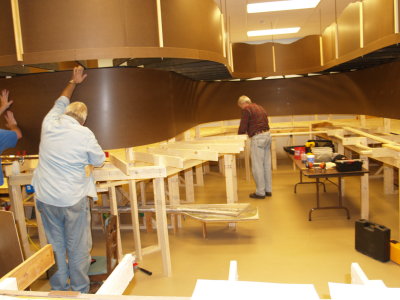
More of the above actions. |
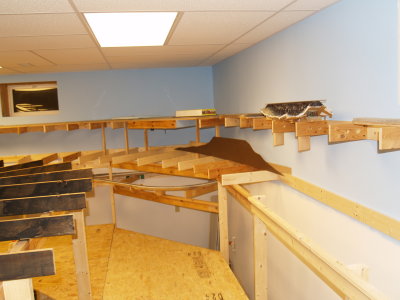
More overall views. |
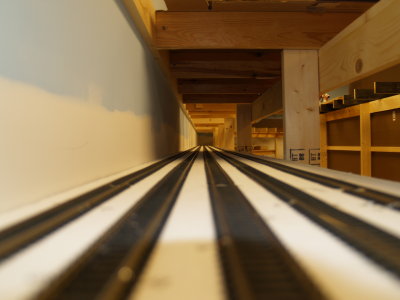
Track-view of 100' long storage track. |
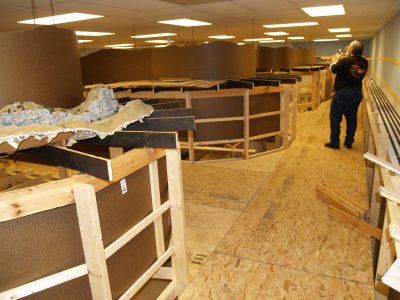
More overall views. |
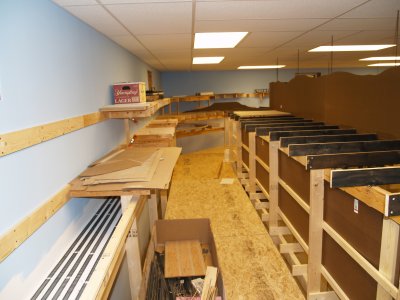
More overall views. |
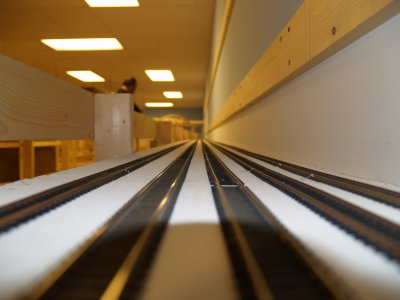
Track-view of 100' long storage track. |
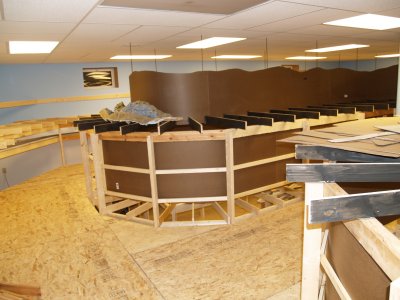
The piece of finished scenery will eventually be seamlessly installed into the existing roadbed. |
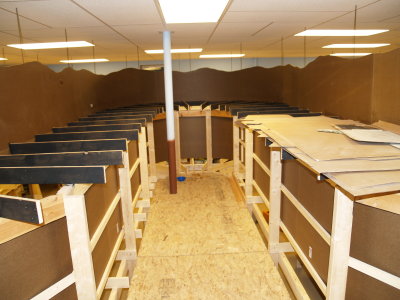
More overall views. |
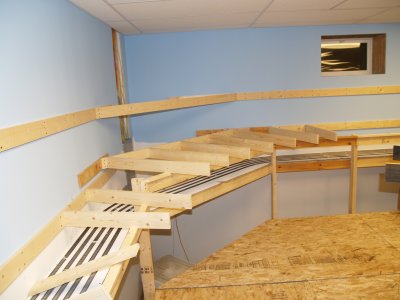
More overall views. |
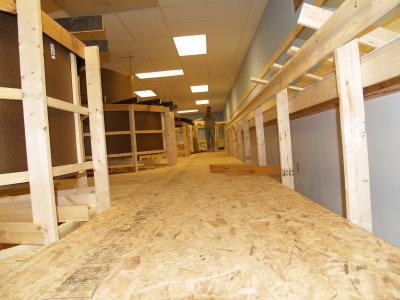
More overall views. |
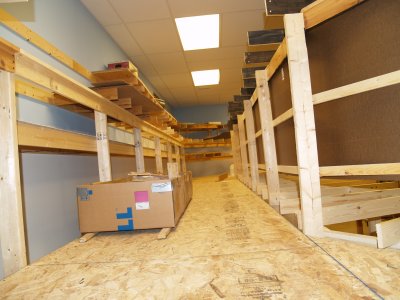
More overall views. |
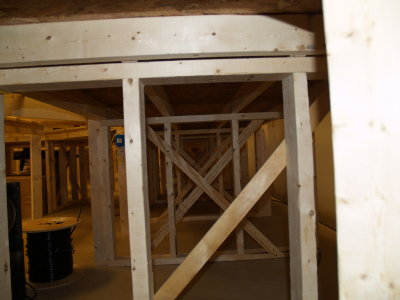
View showing supports for the 4 foot high platform to access the middle and upper level. |
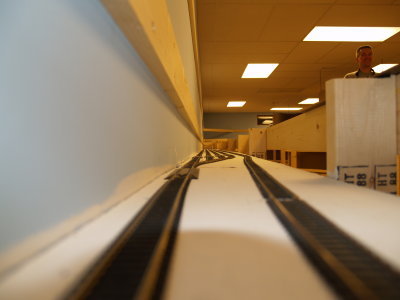
Track-view of throat to 100' long storage track. |
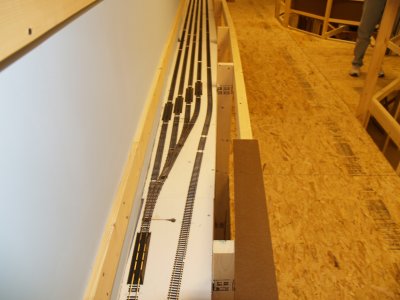
Track-view of throat to 100' long storage track. |
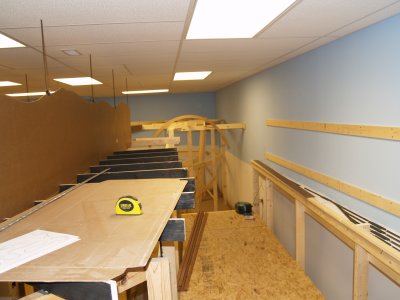
More overall views. |
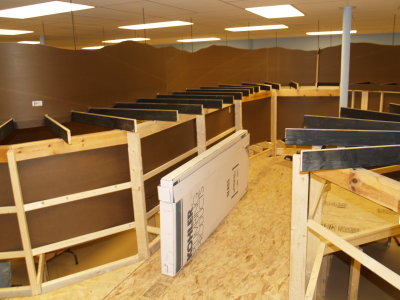
View of entrance to second and third interior peninsulas. |
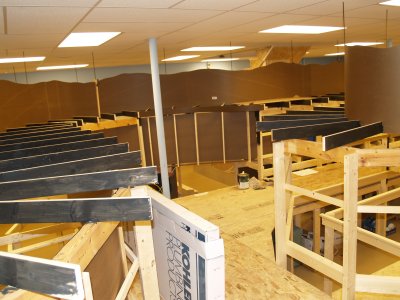
View of entrance to second and third interior peninsulas. "Emergency exit" can be seen in this view. |

View of second interior peninsula from third interior peninsula. |

Coat rack. |
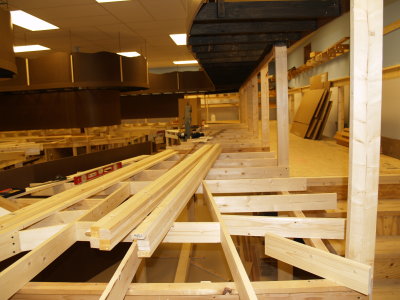
Overall view of eventual staging yard and lower deck main yard. |
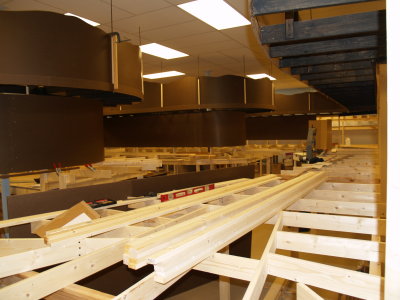
Overall view of lower level. |











