Anatomy of a Conversion: Pierce School (1895)
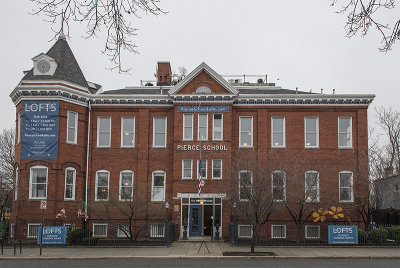
Pierce School (1895), now lofts |
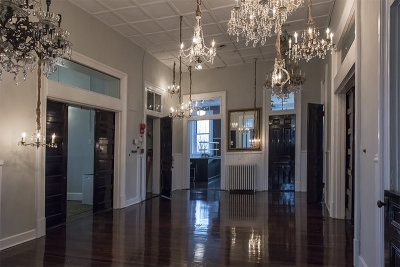
Penthouse, foyer |
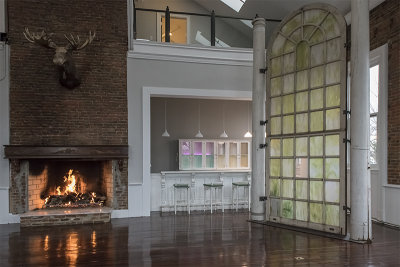
Penthouse, living room |
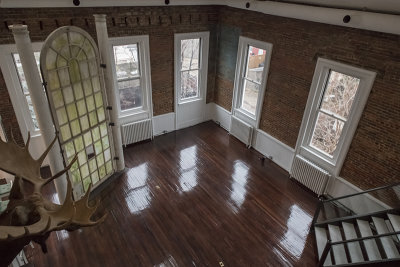
Penthouse, living room from above |
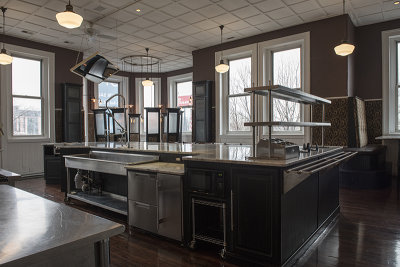
Penthouse, kitchen |
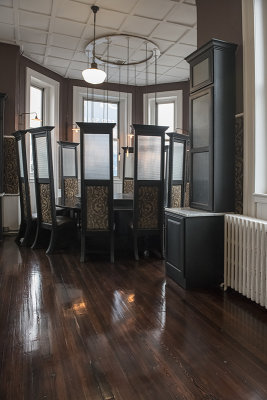
Penthouse, breakfast area |
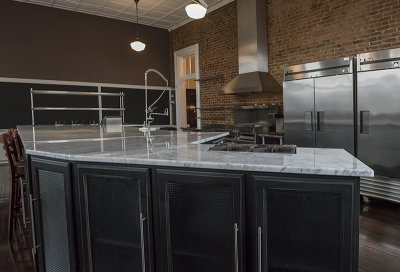
Penthouse, appliances |
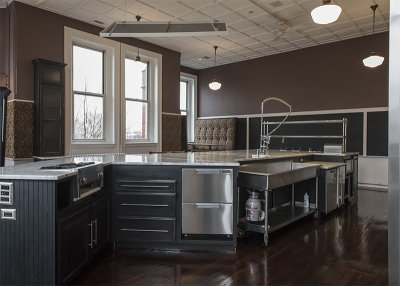
Penthouse, kitchen |
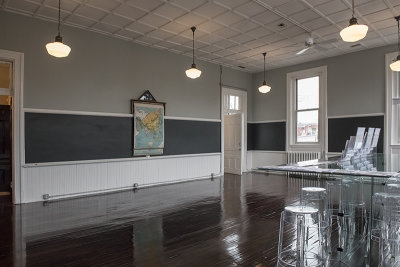
Penthouse, office |
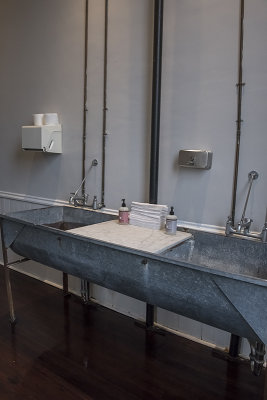
Penthouse, unusual office sink |
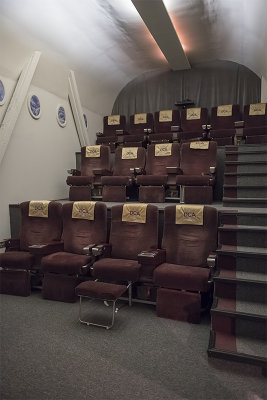
Penthouse: Home theater in a vault |
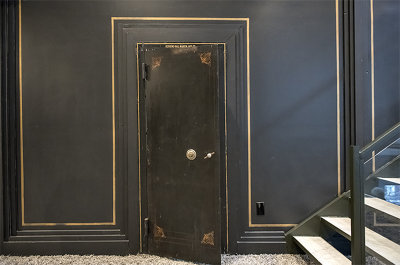
Penthouse: The vault |
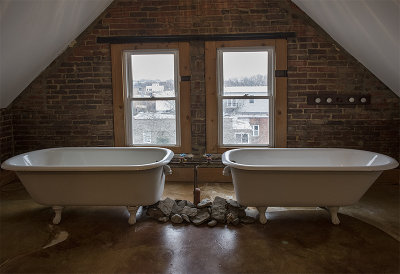
Penthouse, baths for two |
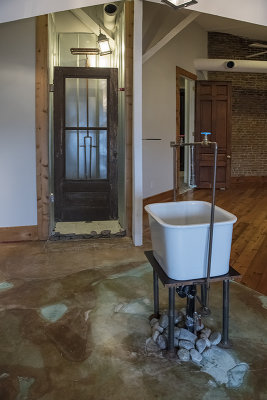
Penthouse: The shower and basin |
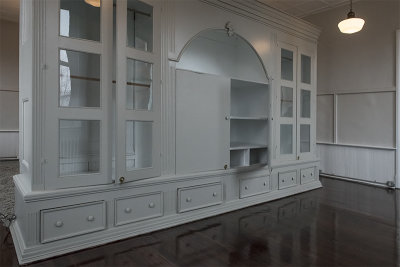
Penthouse 'Master suite,' floor plan says |
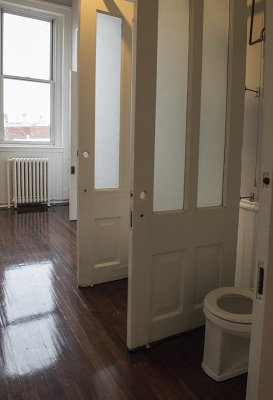
Penthouse, school days bathroom |
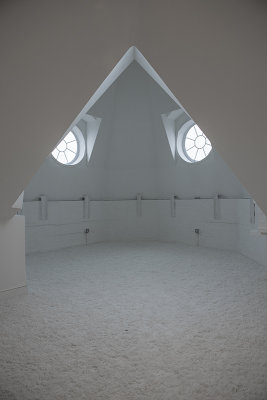
Penthouse, bedroom in the tower |
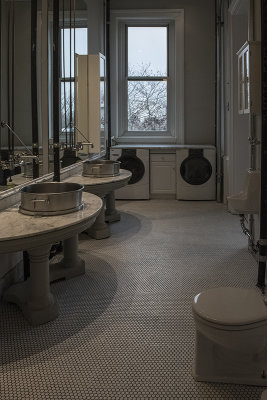
Penthouse, master suite bathroom |
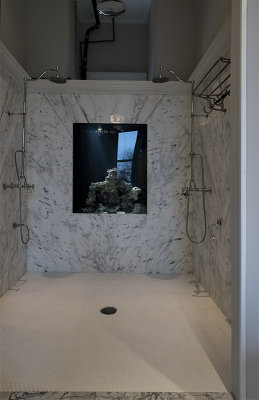
Penthouse, aquarium in the shower |
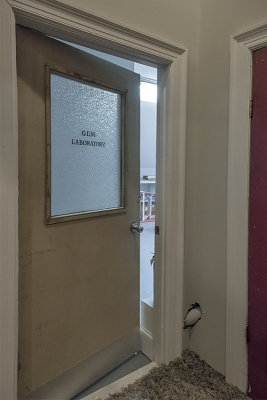
Penthouse, the Gem Laboratory |
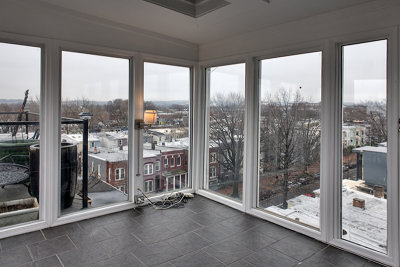
Penthouse, rooftop office |
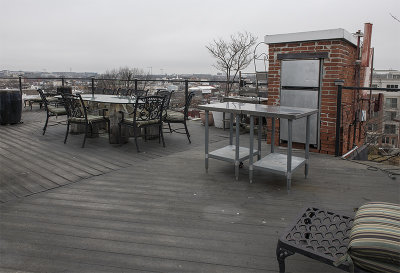
Penthouse, rooftop patio |
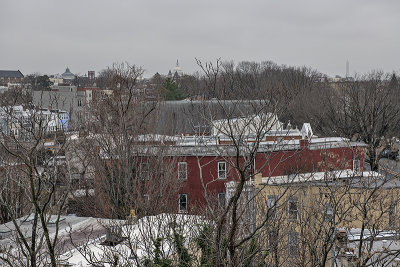
Penthouse, rooftop view |
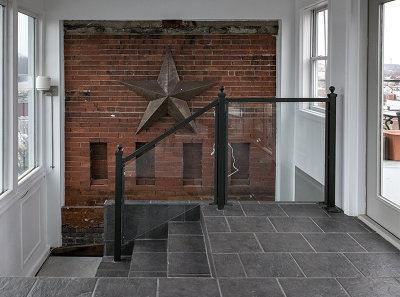
Penthouse, original brickwork |
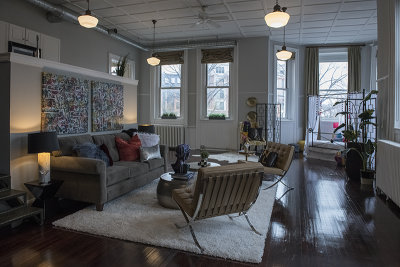
Pierce School: Loft unit |
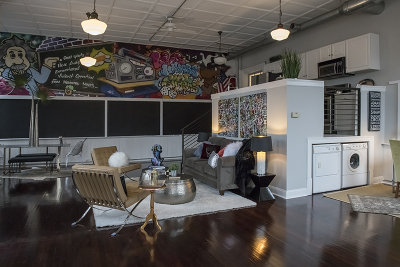
Pierce School: Loft unit |
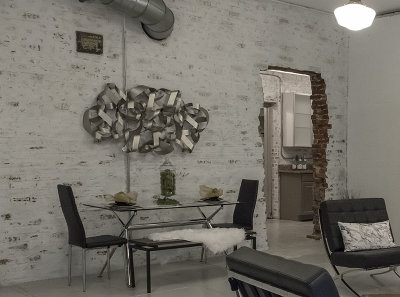
Pierce School: Basement unit |
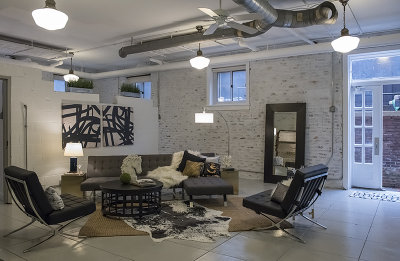
Pierce School: Basement unit |
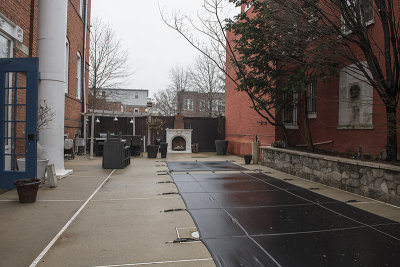
Recreation area |
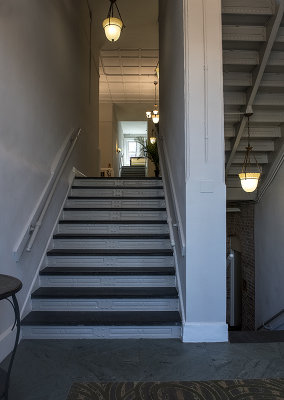
The unmistakable look of a school |
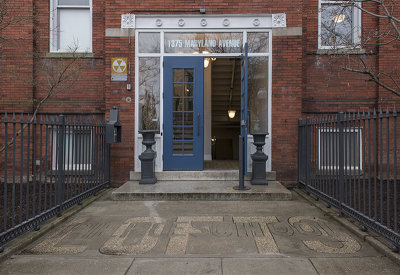
Pierce School Lofts entry |
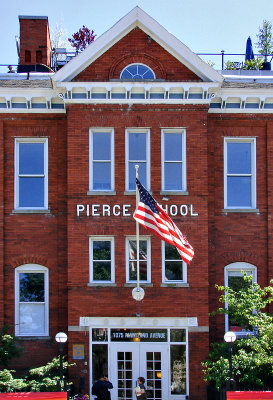
A sunny Pierce School, now lofts |
click on thumbnails for full image











