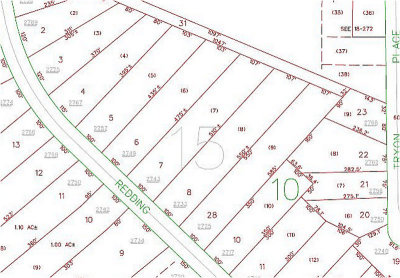
The Lot |
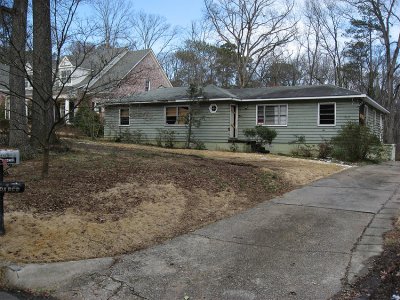
Existing structure before demolition |
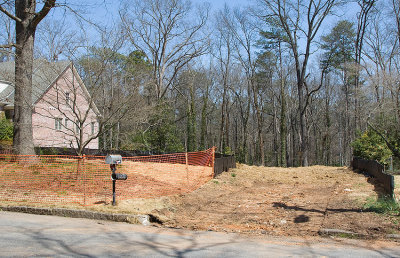
Lot after demolition |

Wildflowers growing on our lot-Bloodroot |
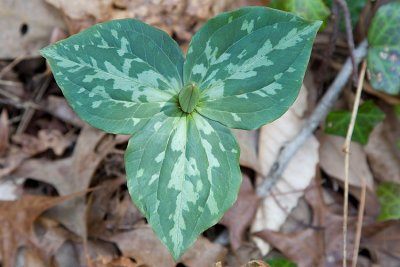
Wildflowers growing on our lot-Trillium |
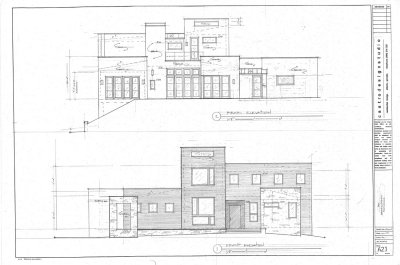
Front and Rear Elevations |
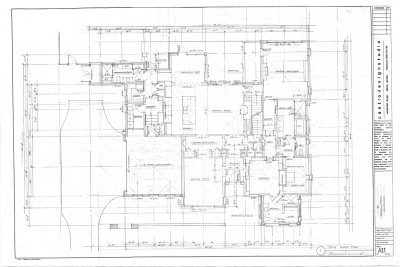
Main Level |
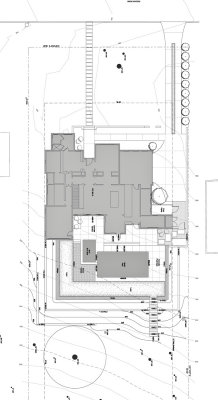
Pool Area/Landscape Plan |
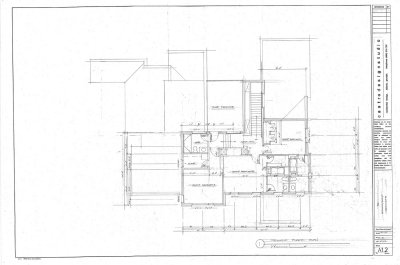
Upstairs |
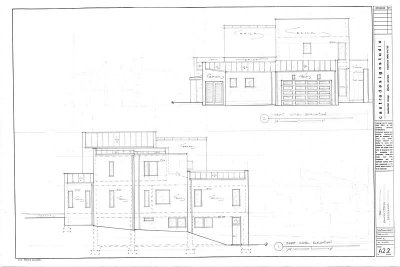
Side Elevations |
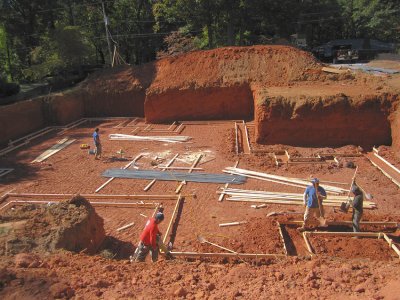
Day 6 - The Dig |
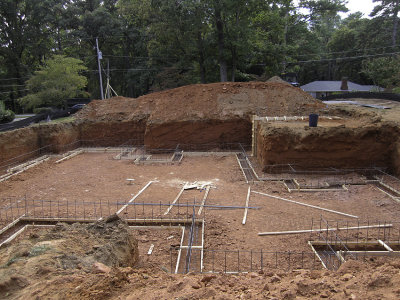
Day 8 - Ready To Pour Footing |
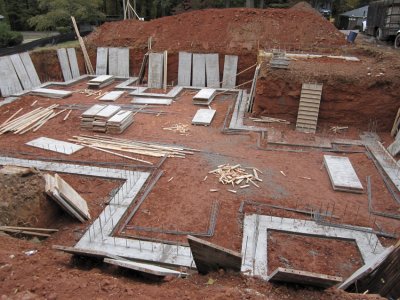
Day 17 - Footings Finished |
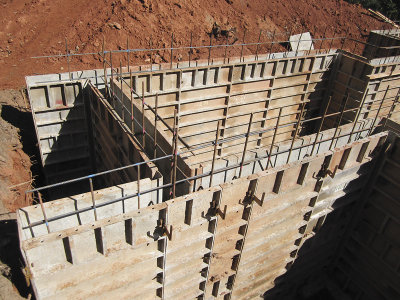
Day 21 - Basement Wall Forms |
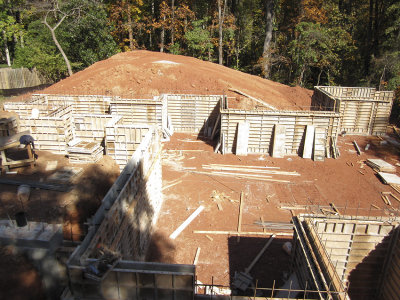
Day 21 - Ready To Pour Basement Walls |
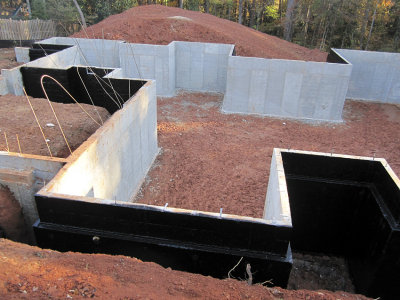
Day 30 - Foundation Walls Complete |
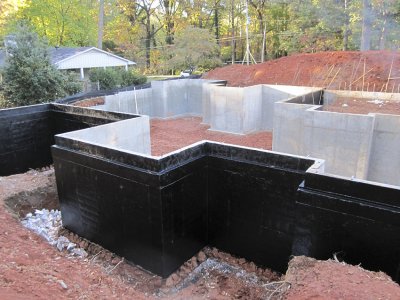
Day 30 - Foundation Walls Complete |
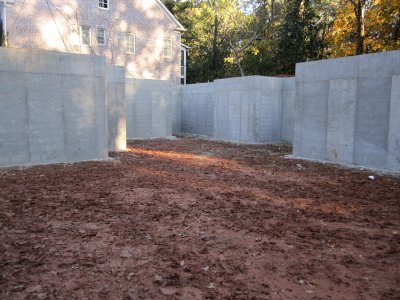
Day 30 - View From Inside Basement Looking To Left Rear |
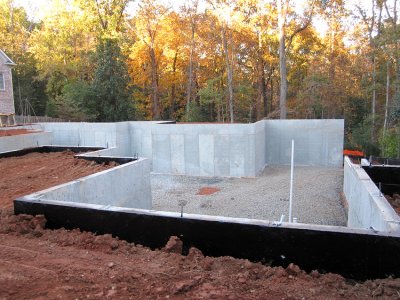
Day 31 - Backfill |
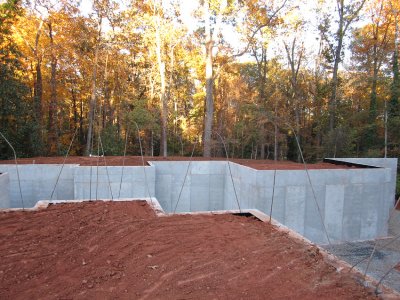
Day 31 - Backfill |
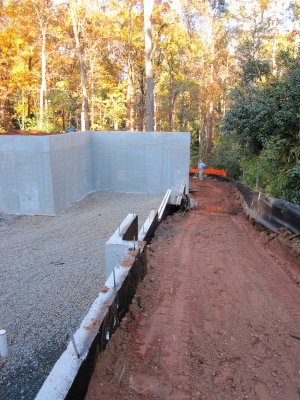
Day 31 - Backfill |
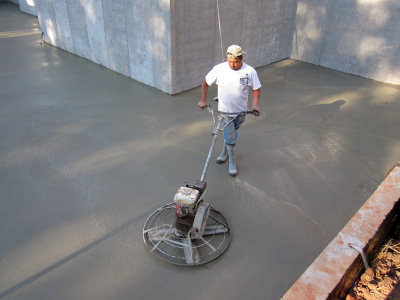
Day 35 - Basement Slab |
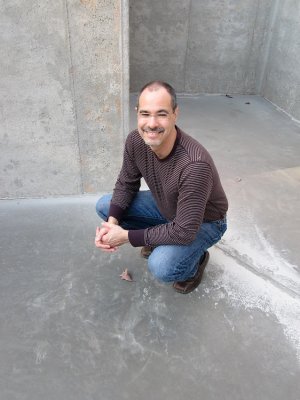
Day 36 - Slab Complete |
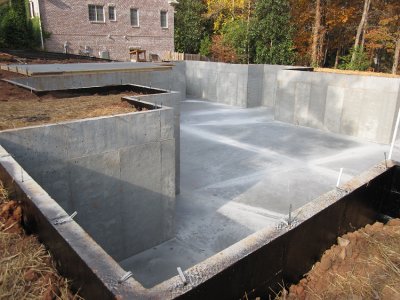
Day 36 - Slab Complete |
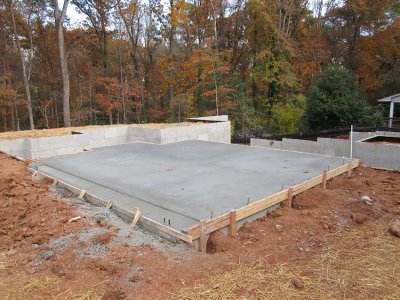
Day 36 - Slab Complete |
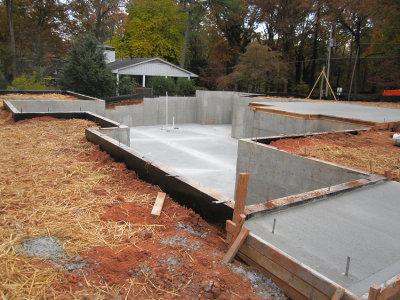
Day 36 - Slab Complete |
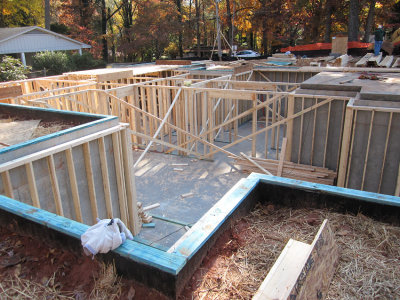
Day 40 - Basement Framing |
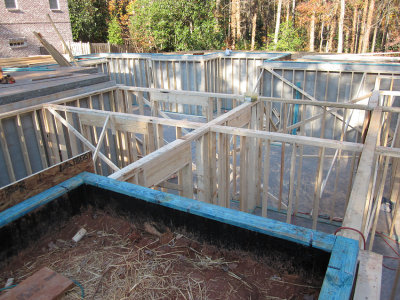
Day 40 - Basement Framing |
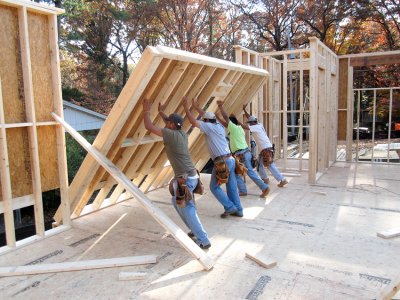
Day 42 - First Floor Framing |
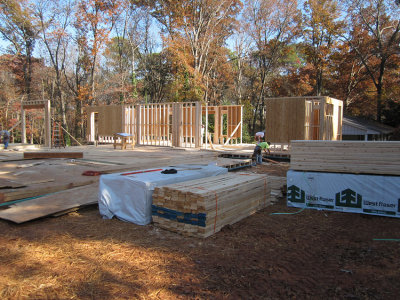
Day 42 - First Floor Framing |
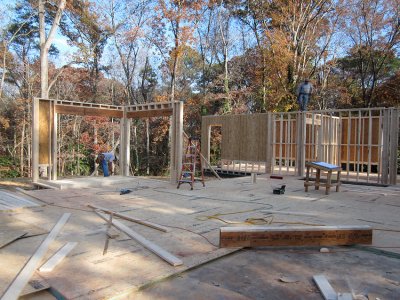
Day 42 - First Floor Framing |
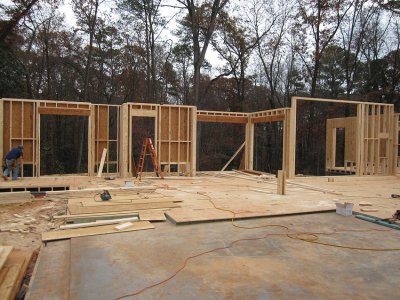
Day 44 - First Floor Framing |
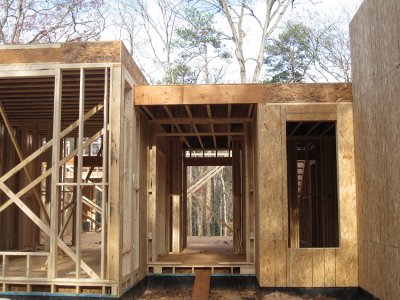
Day 50 - Framing - Front Entry |
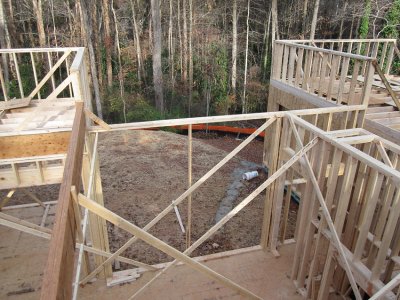
Day 50 - Framing |
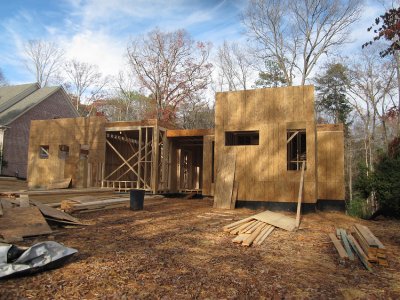
Day 50 - Framing |
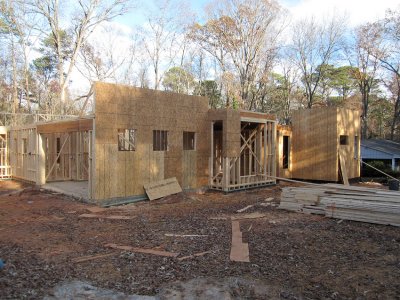
Day 50 - Framing |
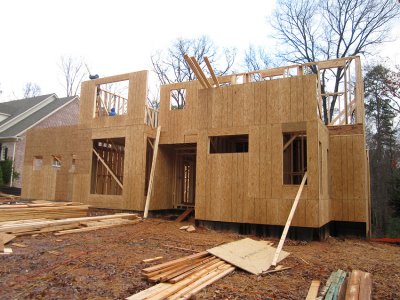
Day 53 - Framing |
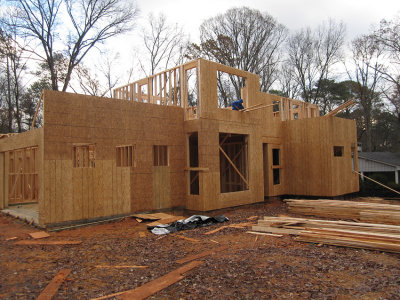
Day 53 - Framing |
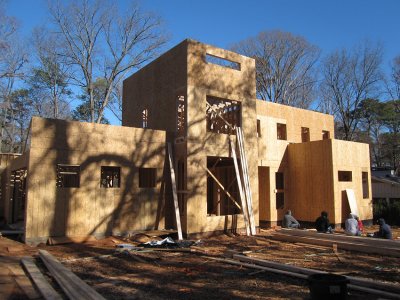
Day 54 - Framing |
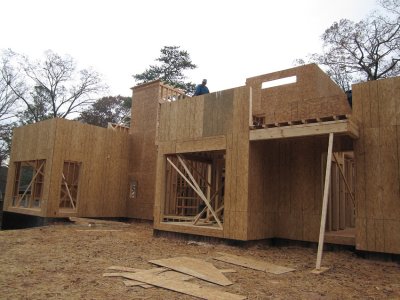
Day 56 - Framing Rear View |
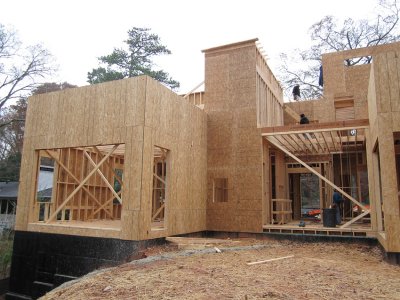
Day 56 - Framing Rear View |
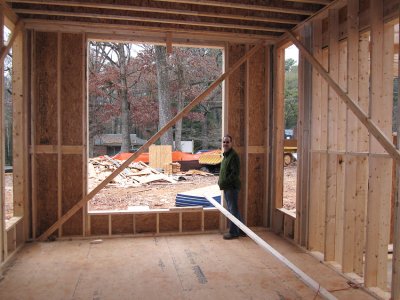
Day 56 - Framing Dining Room Window |
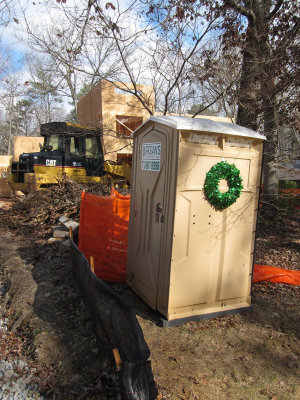
Day 56 - Merry Xmas From Our Outhouse To Yours |
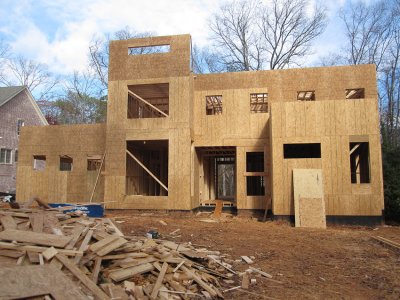
Day 56 - Framing |
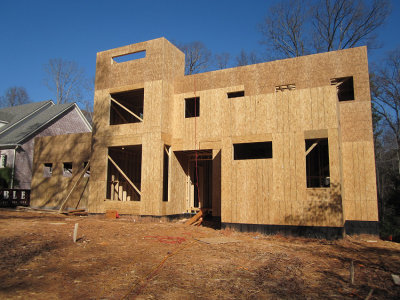
Day 58 - Framing nearly complete |
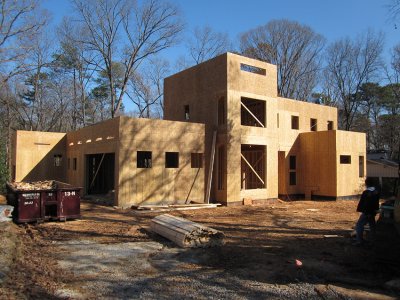
Day 58 - Framing nearly complete |
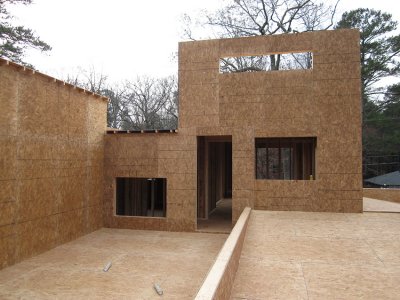
Day 59 - Rooftop Terrace |
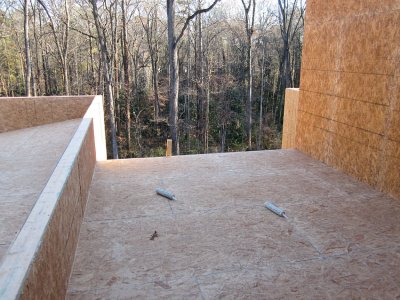
Day 59 - View From Rooftop Terrace |
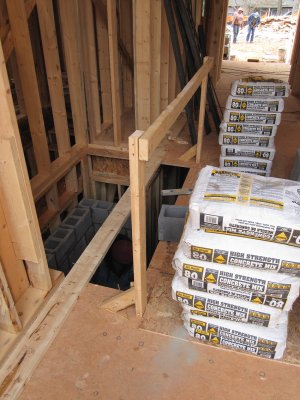
Day 59 - Isokern Fireplace Install, Family Room |
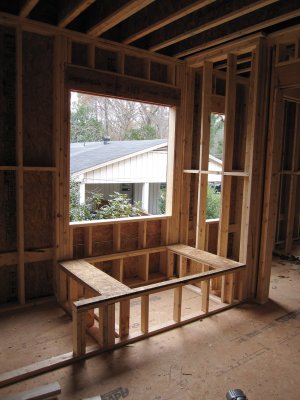
Day 59 - Master Bath |
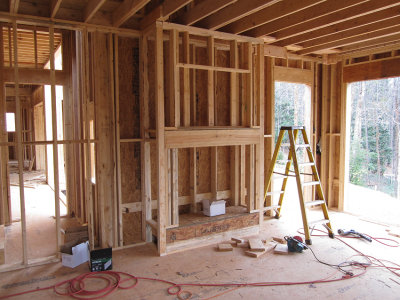
Day 59 - Master Bedroom Fireplace Framing |
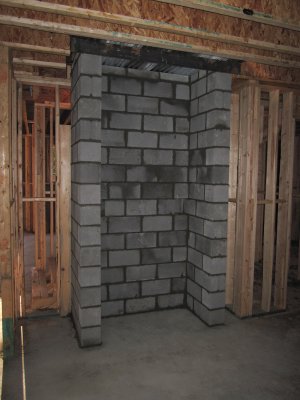
Day 60 Fireplace Hearth Support Detail In Basement |
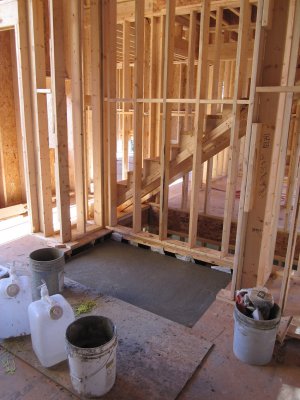
Day 60 Fireplace Hearth Support |
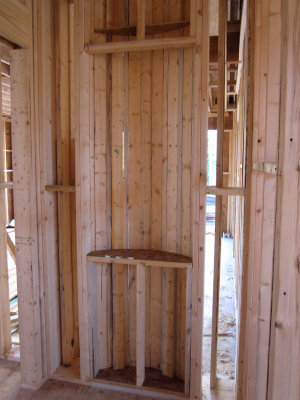
Day 60 - Niche In Main Hallway |
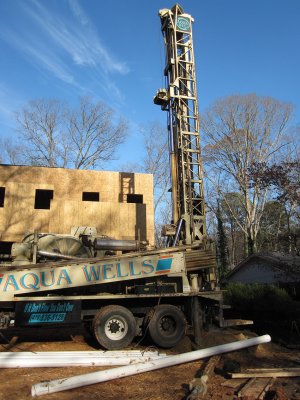
Day 61 - Drilling Geothermal Ground Loops |
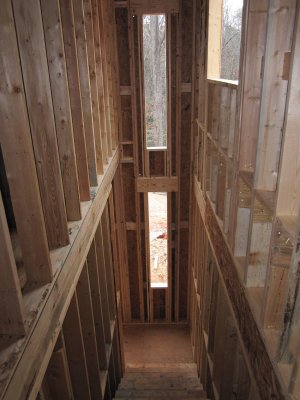
Day 61 - Stairwell |
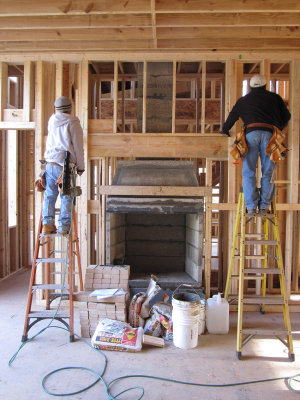
Day 61 - Fireplace Nearly Complete |
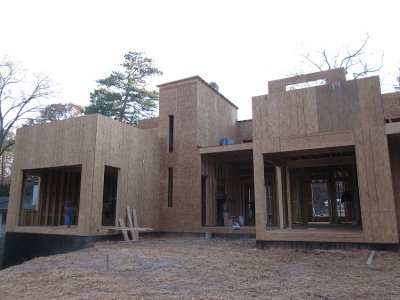
Day 61 - Rear Of House/Chimney Now Just Visible On Tower |
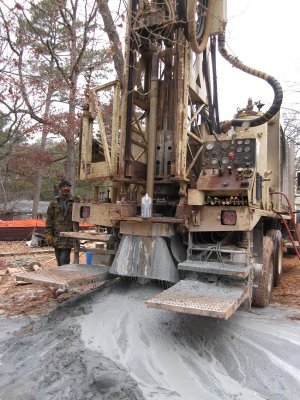
Day 62 - Still Drilling... |
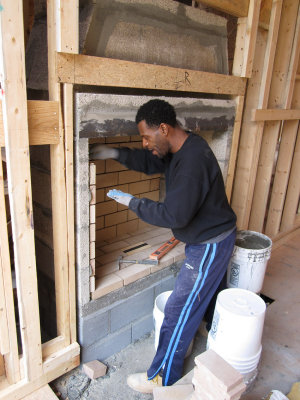
Day 62 - Fireplace |
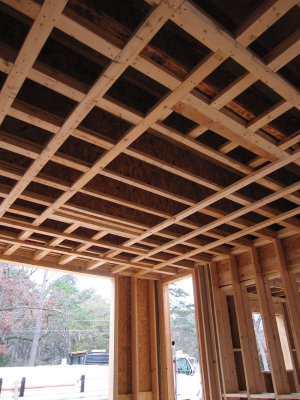
Day 62 - Dining Room Ceiling Detail |
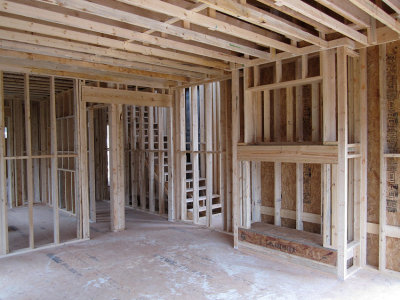
Day 62 - Master Bedroom Framing Detail |
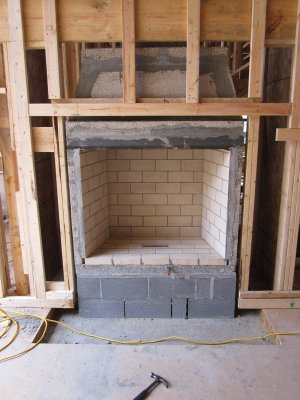
Day 65 - Fireplace Brick Complete |
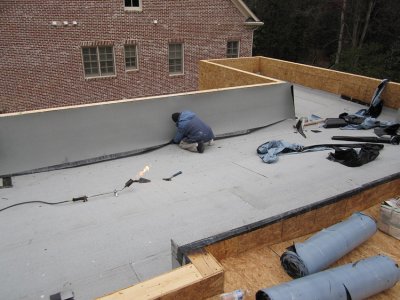
Day 65 - Roofing |
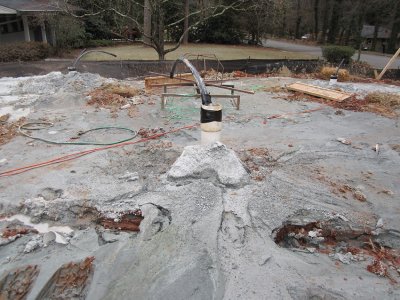
Day 65 - Geothermal Loops Complete...The Neighbors Are Happy They're Done |
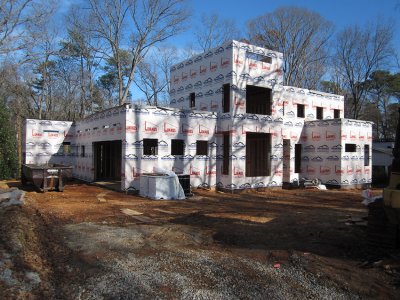
Day 67 - Housewrap Complete |
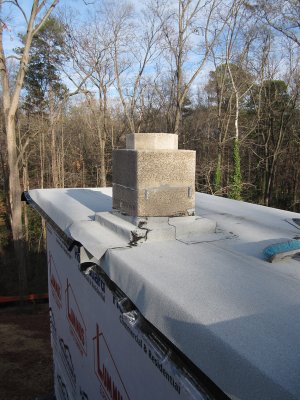
Day 67 - Roofing Progressing |
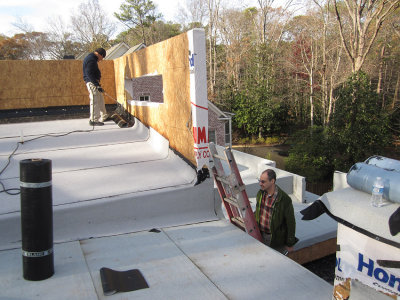
Day 67 - Checking Out The Roofing Progress |
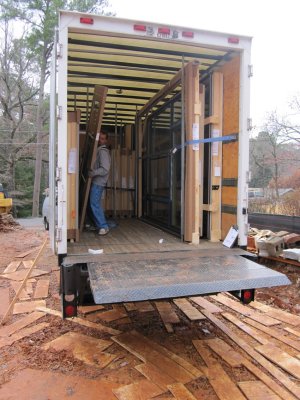
Day 72 - The Windows Arrive |
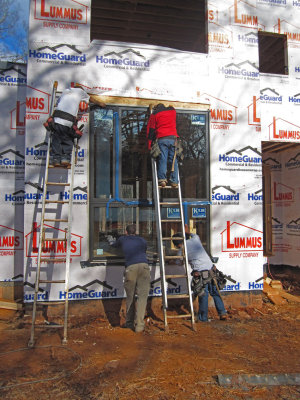
Day 72 - Dining Room Window Installation |
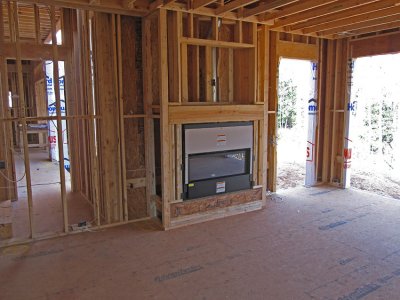
Day 74 - Fireplace In Master Bedroom |
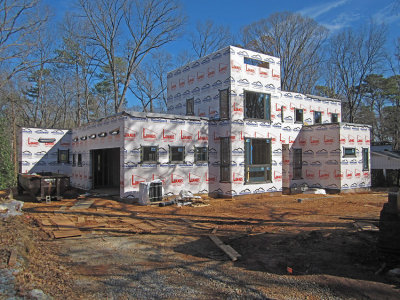
Day 74 - Front Elevation With Windows Installed |
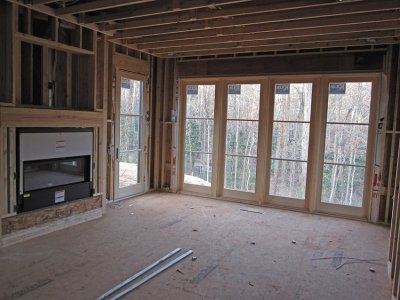
Day 79 - Master Bedroom With Windows Installed |
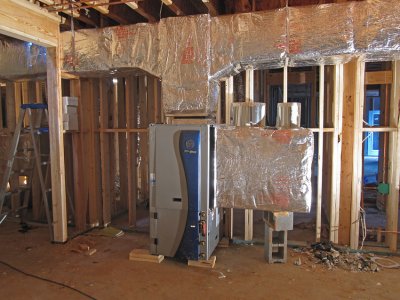
Day 79 - Waterfurnace HVAC In Basement |
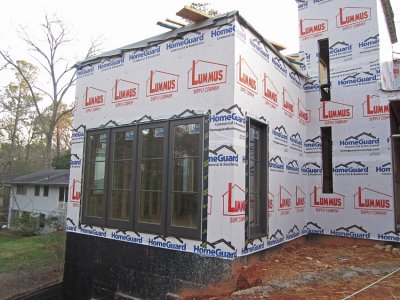
Day 79 -Exterior View Of Master Bedroom With Windows Installed |
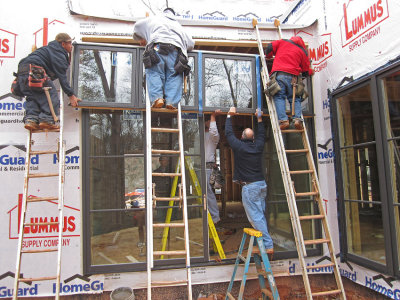
Day 80 - Rear Windows Installed |
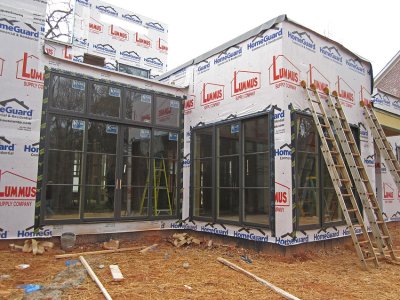
Day 80 - Rear Windows Installed |
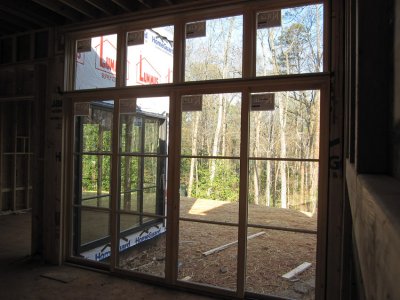
Day 81 - View From Living Room |
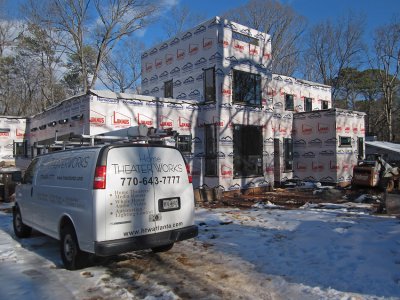
Day 96 - Low Voltage Rough-In |
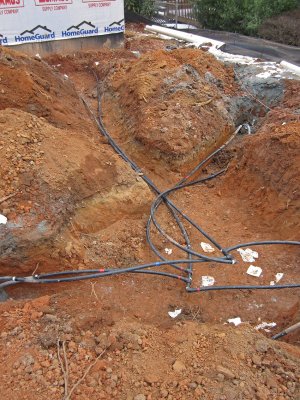
Day 98 - Geothermal Ground Loop Connection |
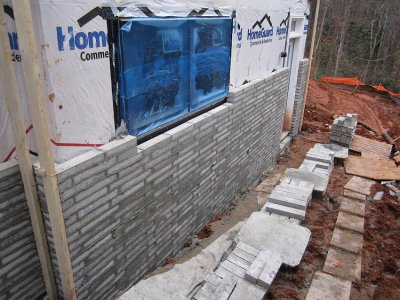
Day 115 - Starting To Brick |
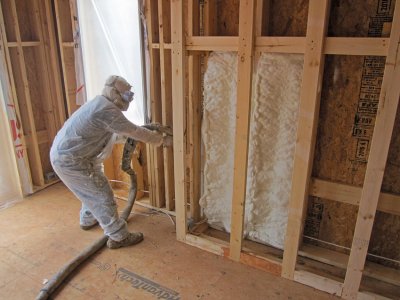
Day 115 - Icynene Insulation |
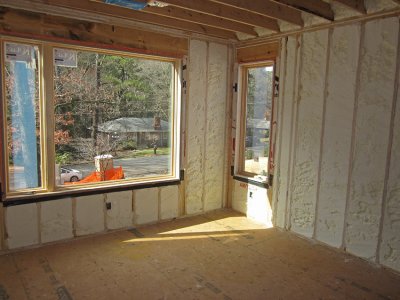
Day 117 - Icynene Insulation |
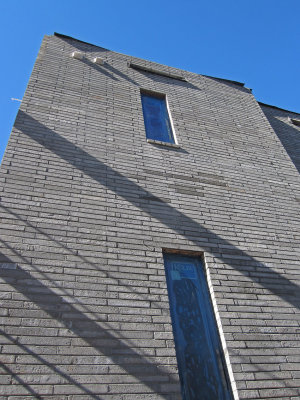
Day 123 - Exterior Brick |
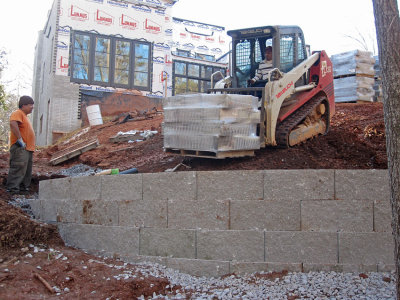
Day 126 - Rear Retaining Wall Started |
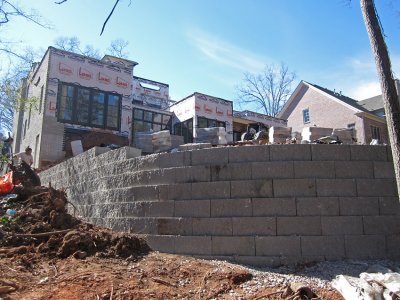
Day 127 - Rear Retaining Wall Day 2 |
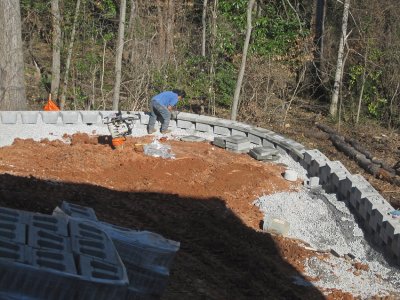
Day 127 - Rear Retaining Wall Day 2 View From Master Bedroom |
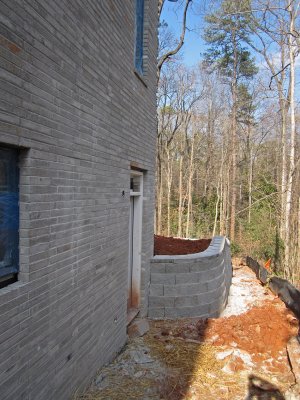
Day 128 - Right Rear Retaining Wall |
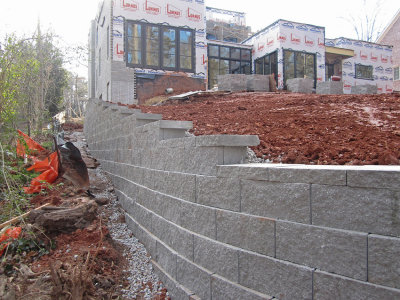
Day 128 - Right Rear Retaining Wall Complete |
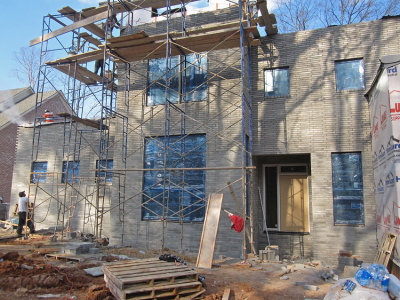
Day 128 - Front Brick |
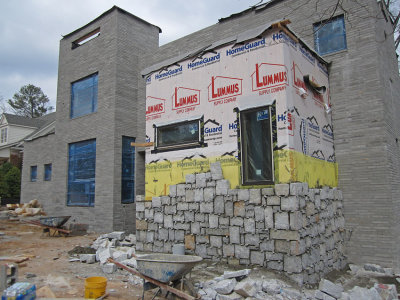
Day 130 - Front Brick and Granite |
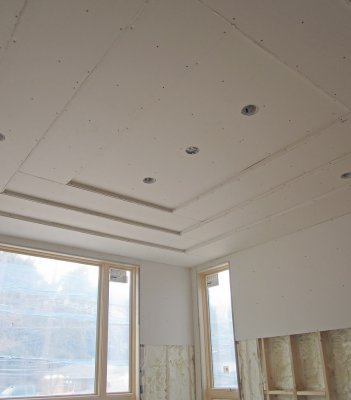
Day 133 - Sheetrock Started - Dining Room Ceiling |
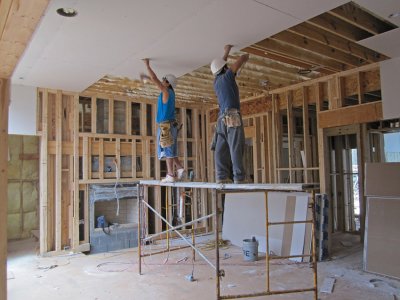
Day 133 - Sheetrock Living Room |
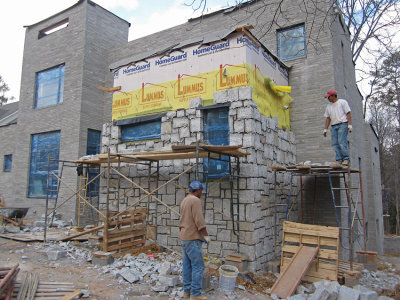
Day 133 - Exterior Granite |
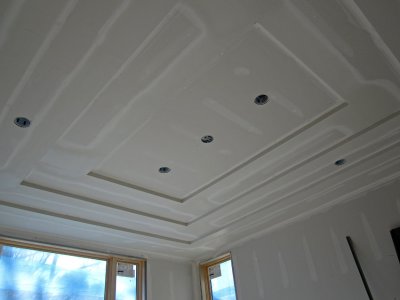
Day 134 - Dining Room Ceiling |
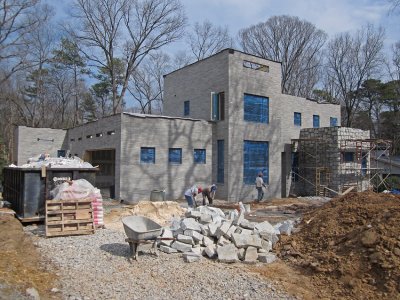
Day 136 - Front Granite Complete |
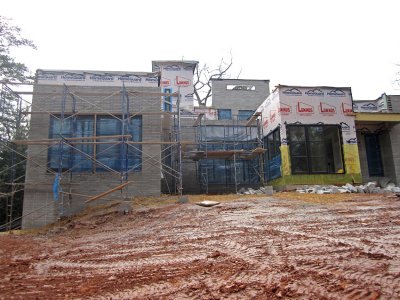
Day 136 - Rear Granite Begun |
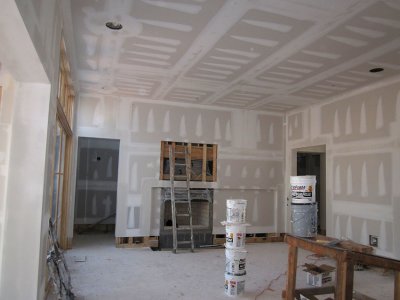
Day 138 - Living Room |
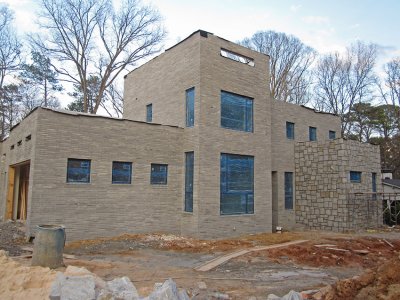
Day 139 |
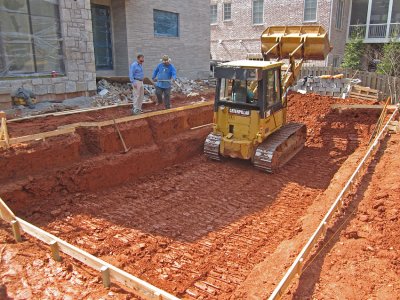
Day 154 - Pool Excavation |
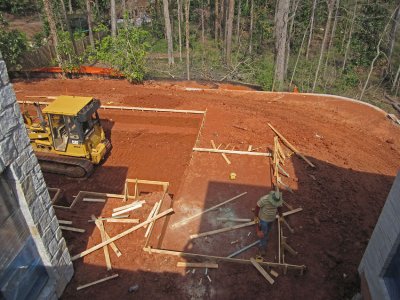
Day 154 - Pool Excavation |
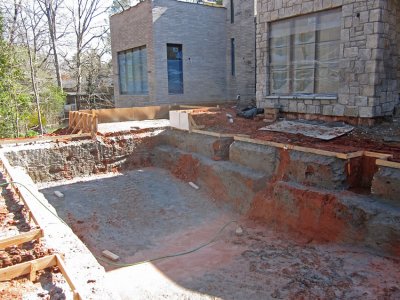
Day 156 - Pool Plumbing Begun |
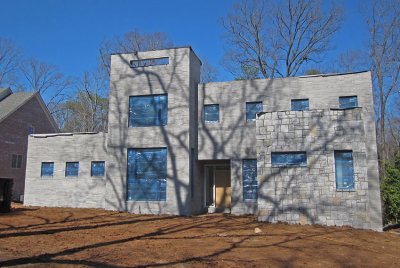
Day 156 - Front Brick/Granite Complete |
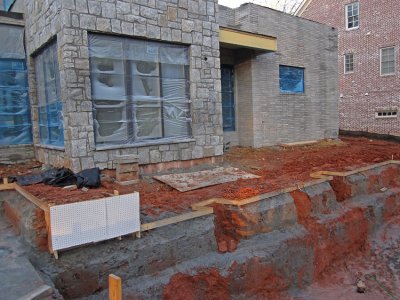
Day 157 - Pool And Breakfast Room |
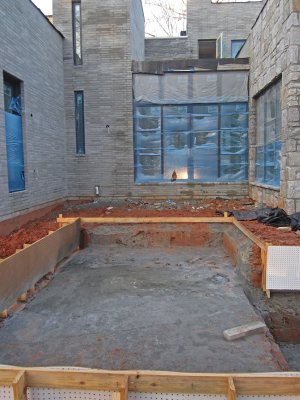
Day 157 - Pool And Living Room |
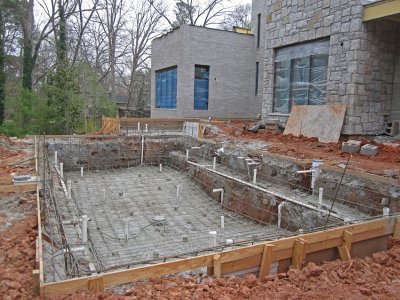
Day 160 - Pool and Rear of House |
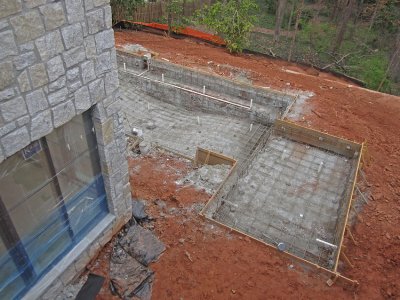
Day 160 - Pool Viewed From Terrace |
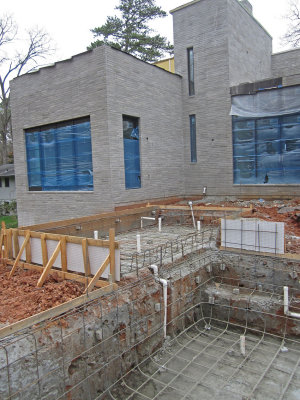
Day 160 - Pool - View of Upper Pool and Spillway into Lower Pool |
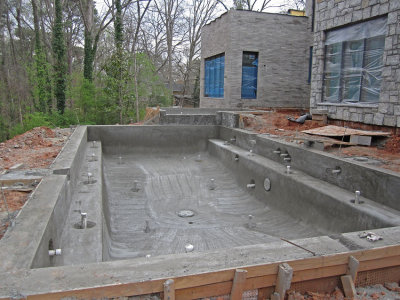
Day 163 - Pool |
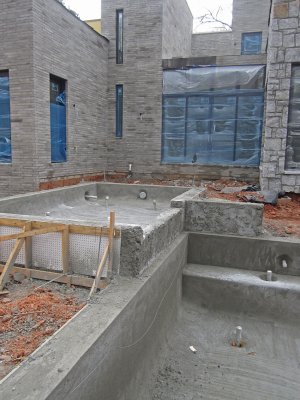
Day 163 - Pool |
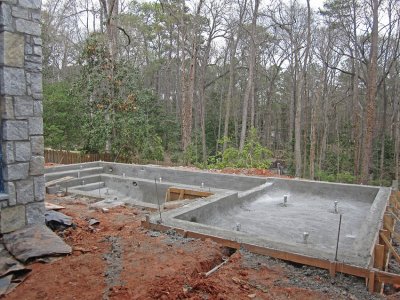
Day 163 - Pool |
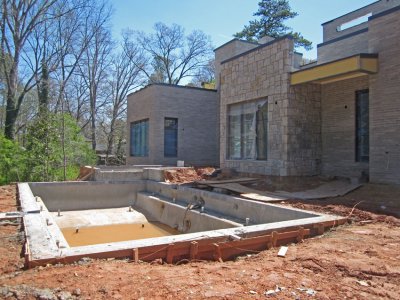
Day 173 - Pool Tile Installed |
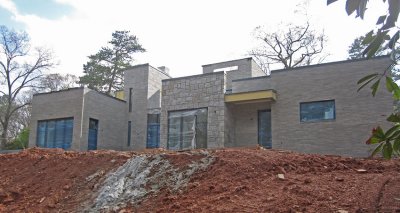
Day 173 - Rear of House |
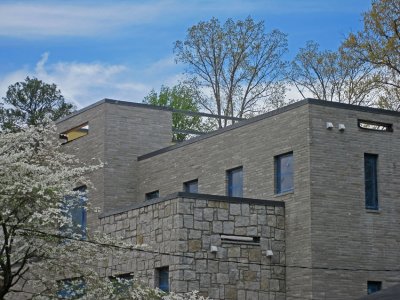
Day 178 - Roof Beams Installed |
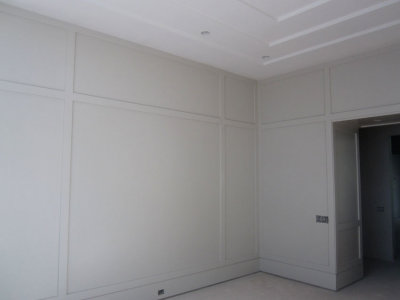
Day 200 - Dining Room Paint/Trim Nearly Finished |
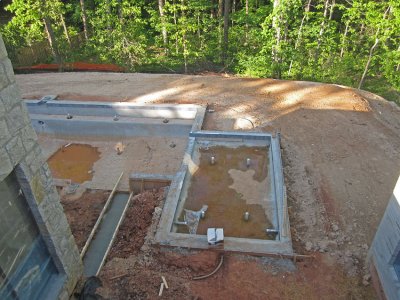
Day 200 - Pool Area From Terrace Grading Complete |
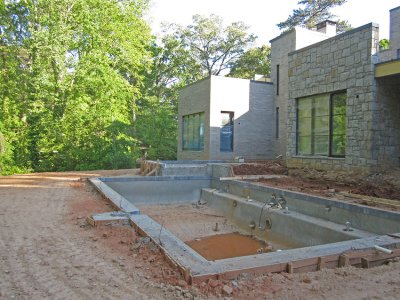
Day 200 - Pool Area |
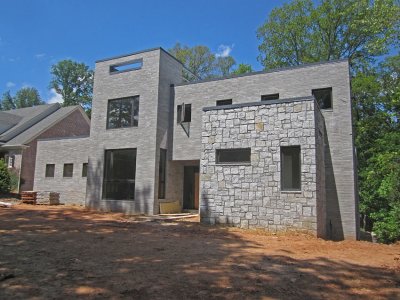
Day 207 - Window Film Removed |
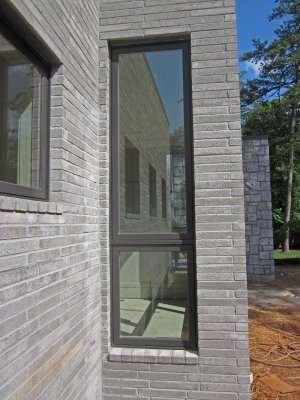
Day 207 - Dining Room Window |
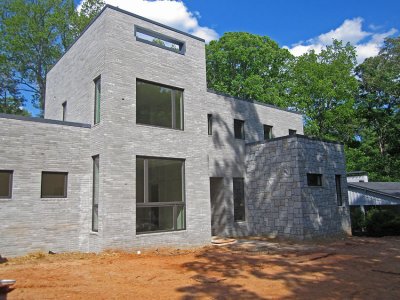
Day 207 - Window Film Removed |
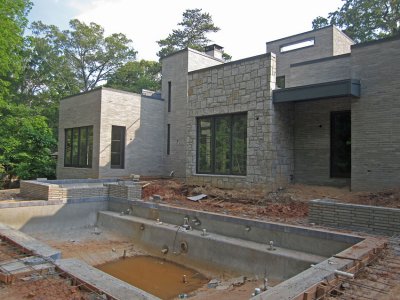
Day 210 - Patio Walls Done |
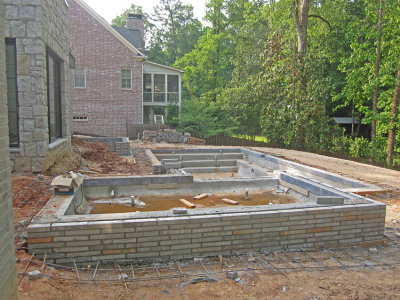
Day 210 - Patio Walls Done |
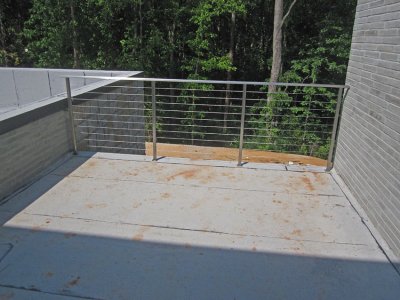
Day 211 - Terrace Stainless Cable Railing Complete |
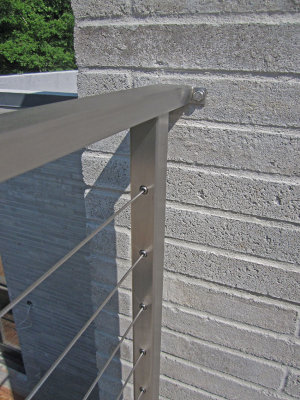
Day 211 - Terrace Stainless Cable Railing Complete |
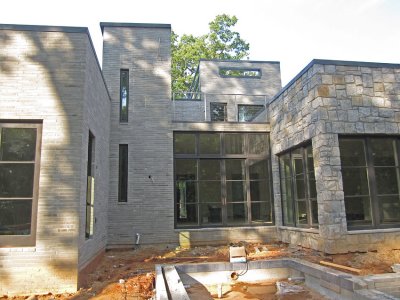
Day 212 - Rear View |
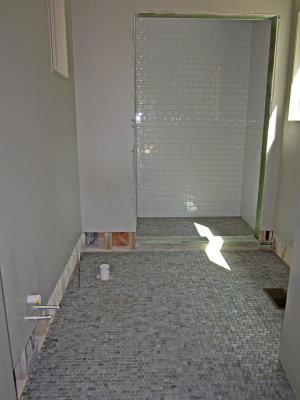
Day 218 - Pool Bath Tile |
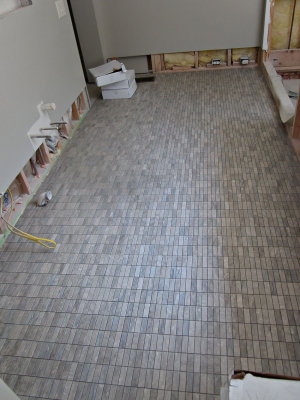
Day 218 - Master Bath Tile |
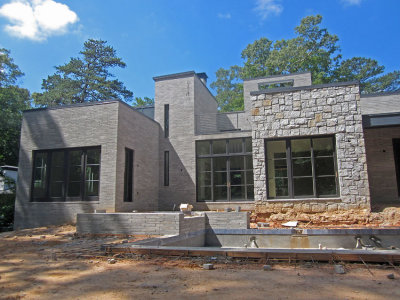
Day 218 - Rear View |
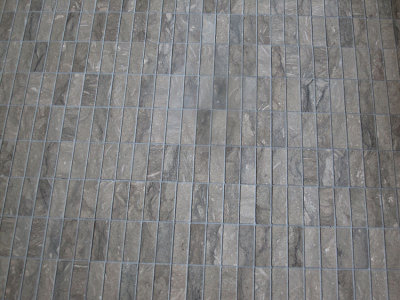
Day 221 - Master Bath Tile Grouted (Dark Slightly Blurry Areas In Center Is Something On Lens) |
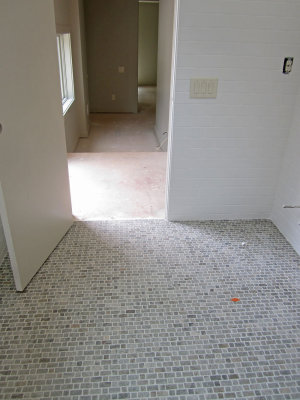
Day 221 - Upstairs Bath Grouted |
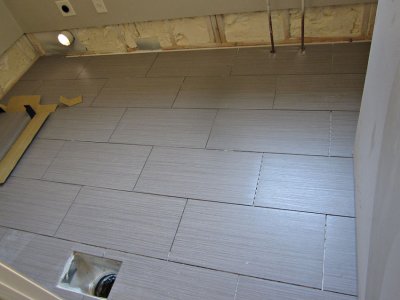
Day 221 - Laundry Room Tiled |
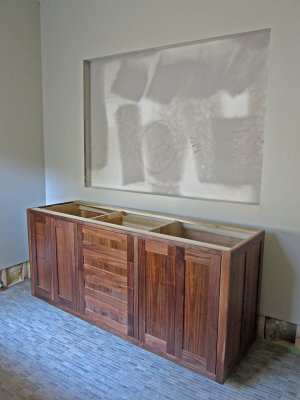
Day 224 - Master Bath Vanity |
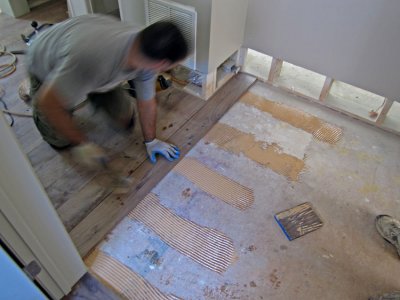
Day 225 - Hardwood Floor Installation Begun |
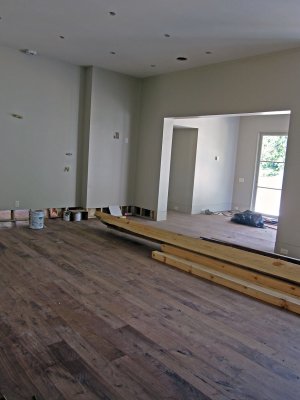
Day 225 - Hardwood Floor Installation Begun |
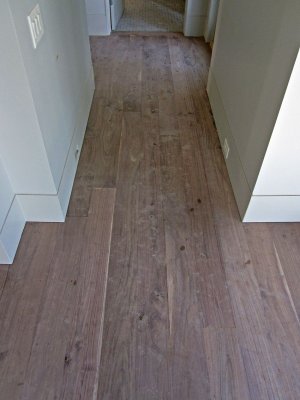
Day 225 - Hardwood Floor Installation Begun |
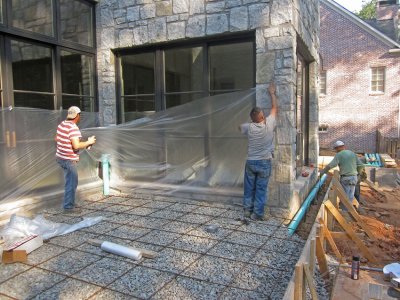
Day 225 - Concrete Patio Begun |
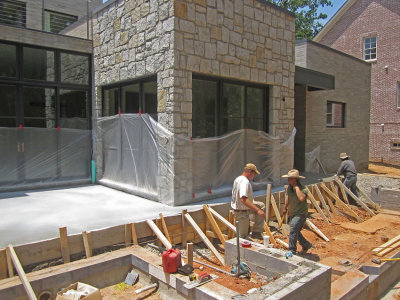
Day 225 - Concrete Patio Begun |
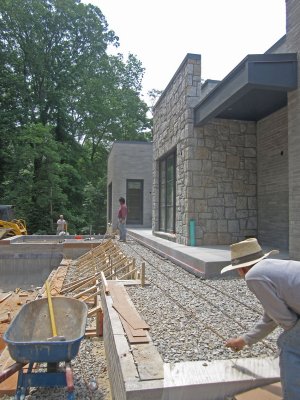
Day 226 - Patio Concrete Continues |
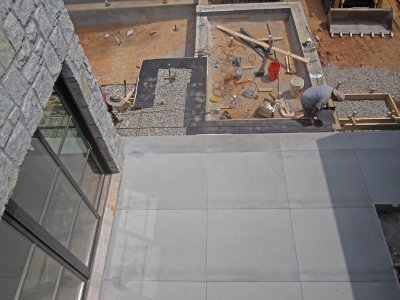
Day 226 - Patio Concrete Continues |
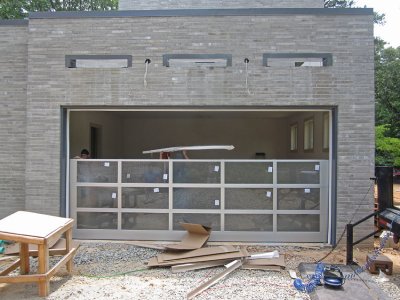
Day 226 - Garage Door Installation |
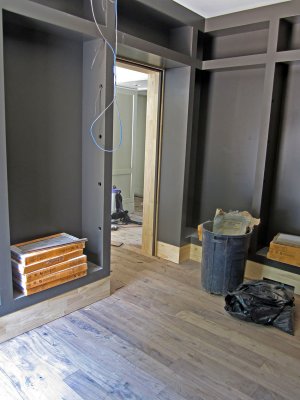
Day 226 - Hardwood Installation Library |
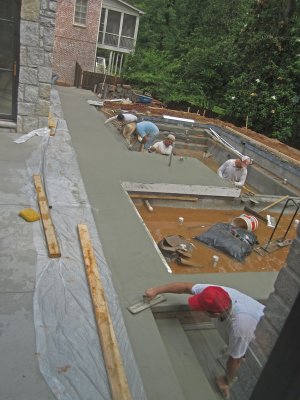
Day 227 - Patio Concrete |
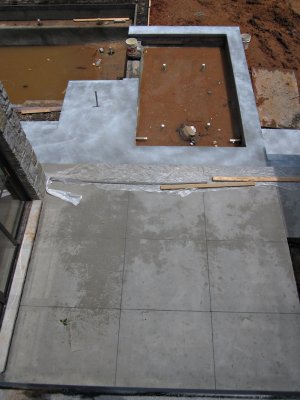
Day 227 - Patio Concrete |
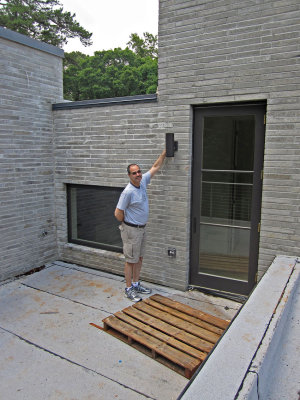
Day 227 - Checking Out Our Selection Of Outdoor Lighting Fixture |
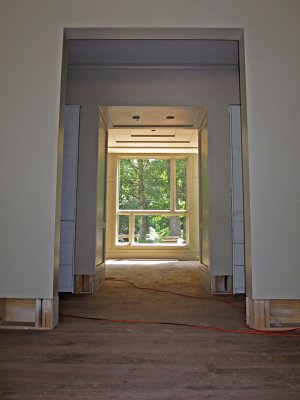
Day 227 - View from Living Room Into Dining Room |
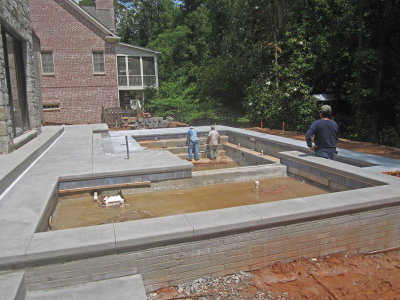
Day 228 - Patio Concrete Pour Finished |
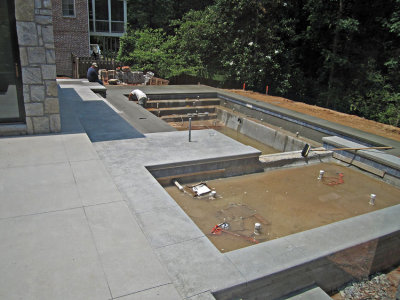
Day 228 - Patio Concrete Pour Finished |
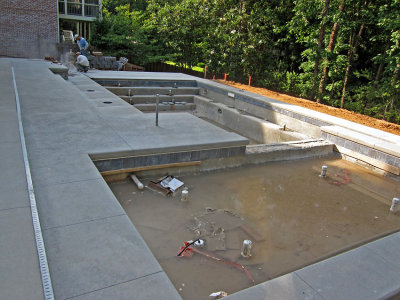
Day 228 - Patio Final Saw Cuts |
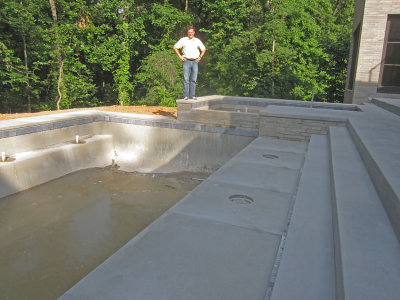
Day 228 - John By The Pool |
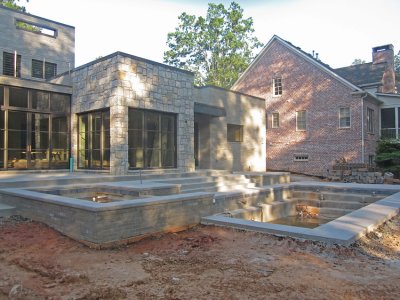
Day 232 - Rear View Morning Light |
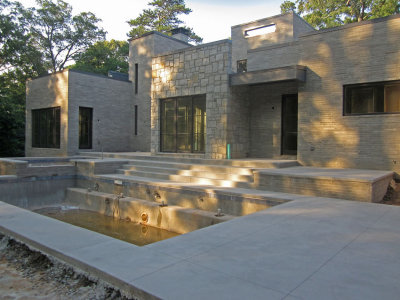
Day 232 - Rear View Morning Light |
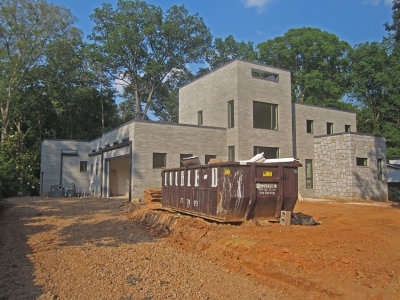
Day 232 - Gutters Installed, Driveway Graded |
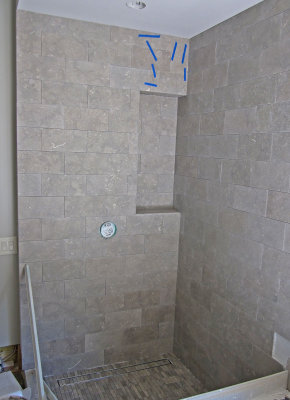
Day 236 - Master Bath Tile |
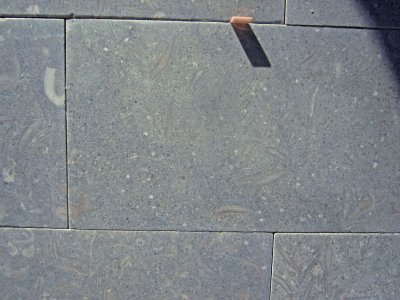
Day 236 - Master Bath Tile Close-Up |
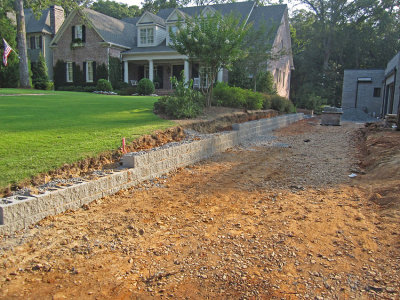
Day 239 - Driveway Retaining Wall |
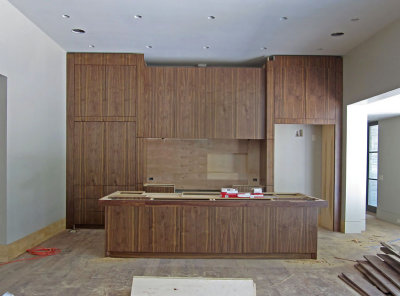
Day 246 - Kitchen Cabinets And Island Installed |
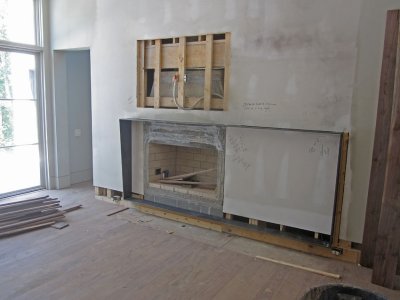
Day 246 - Metal Fireplace Surround Installed |
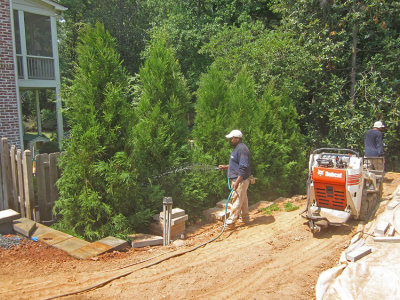
Day 246 - First Trees Planted - Cryptomeria Left Rear |
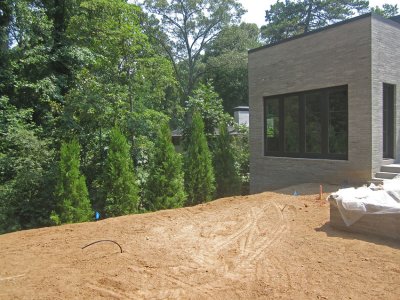
Day 246 - First Trees Planted - Cryptomeria Right Rear |
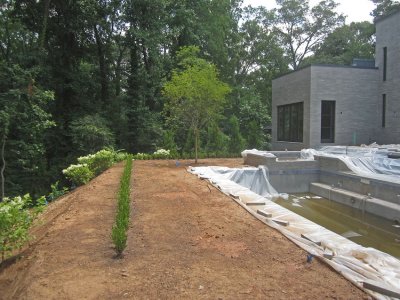
Day 251 - Rear Landscaping Progress |
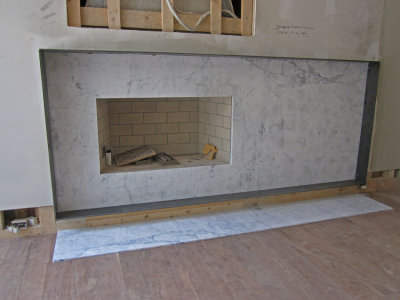
Day 259 - Marble Fireplace Surround And Hearth Installed |
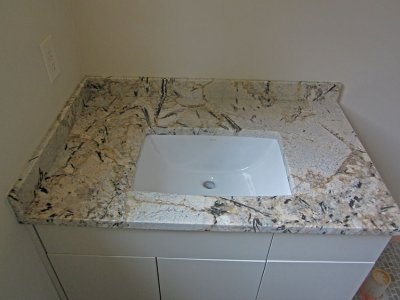
Day 259 - Upstairs Bath Vanity And Sink Installed "Polar Cream" |
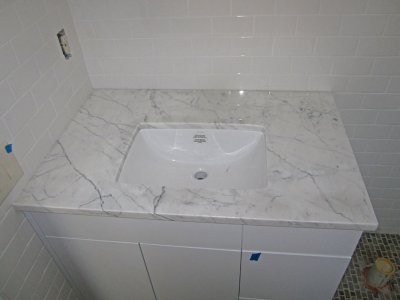
Day 259 - Upstairs Bath Vanity And Sink Installed "Statuary Marble " |
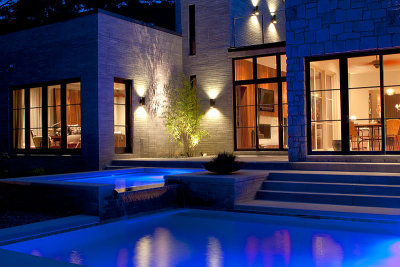
Night View Pool |
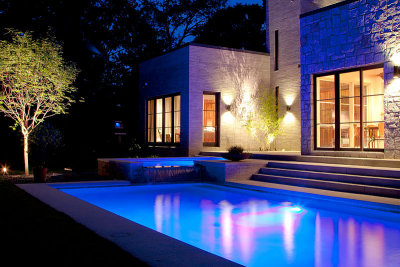
Night View Pool |
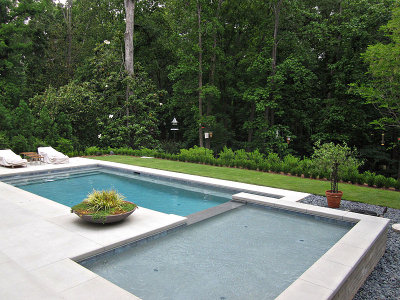
Back Yard |
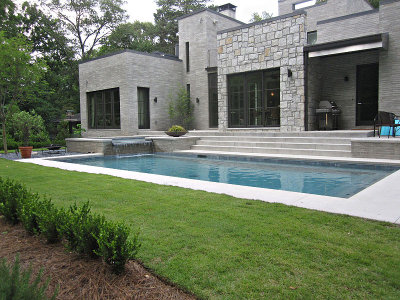
Back Yard |
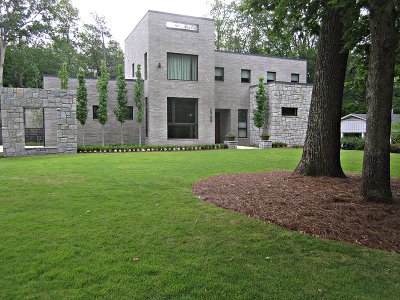
Front Of House |
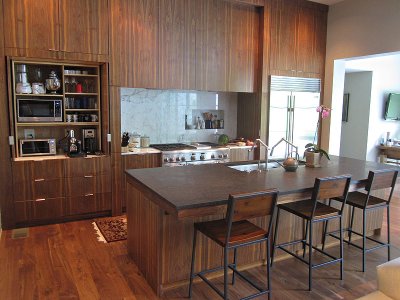
Kitchen With Appliance Hutch Open |
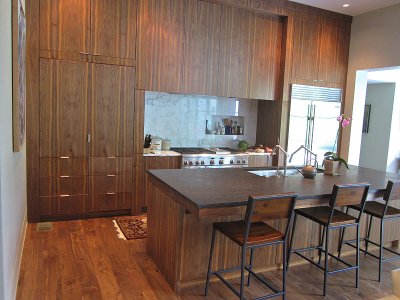
Kitchen With Appliance Hutch Closed |
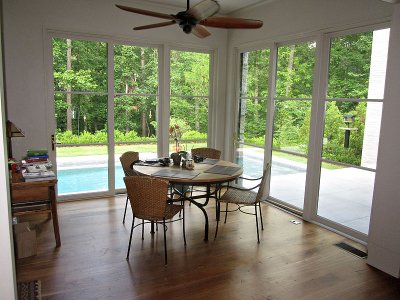
Breakfast Room |
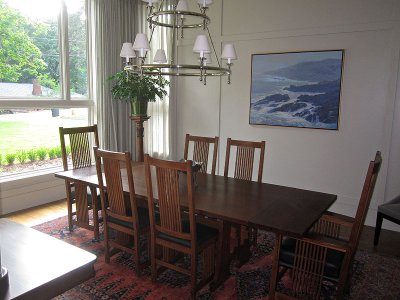
Dining Room |
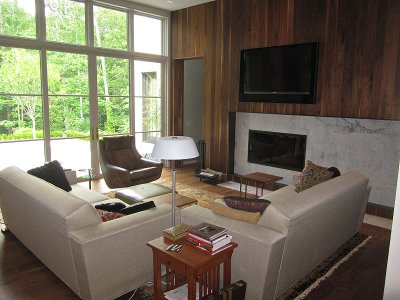
Living Room |
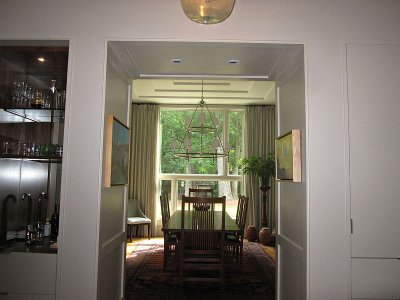
View From Main Hallway Into Dining Room |
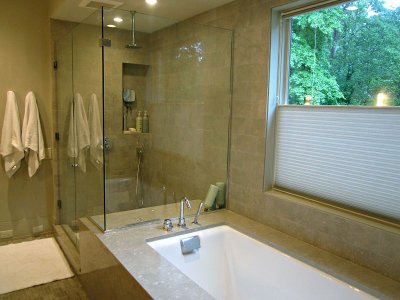
Master Bath Shower And Tub |
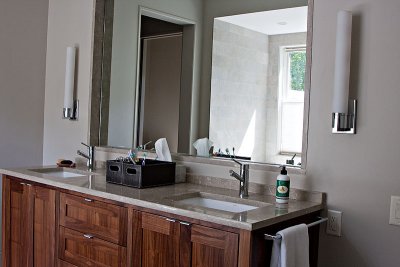
Master Bath Vanity |











