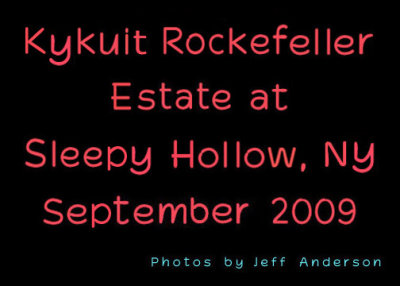
Kykuit Rockefeller Estate at Sleepy Hollow, NY cover page. |
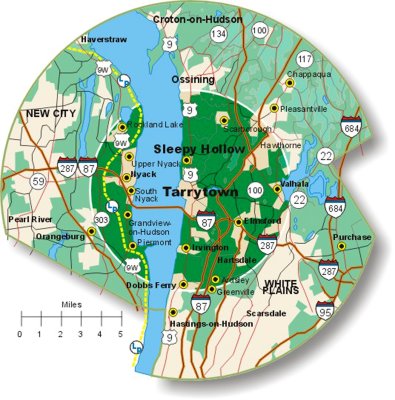
Map of the Hudson Valley showing Sleepy Hollow. |
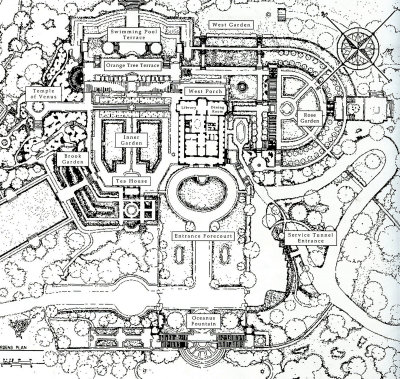
Garden plan of Kykuit with the house in the center. The gardens were designed by William Welles Bosworth. |
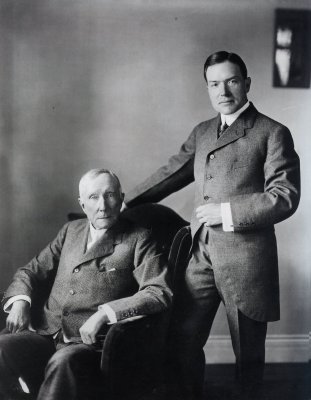
John D. Rockefeller (Senior) and John D. Rockefeller (Junior), about 1920. |
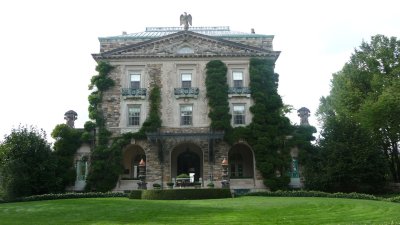
Façade of the Classical Revival Georgian mansion, which took six years to complete. It is six-stories, with a mansard roof. |
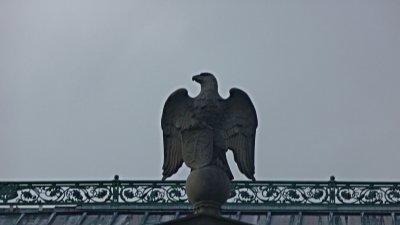
A classical-style pediment gracing Kykuit's façade with an American eagle cradling John D. Rockefeller's monogram. |
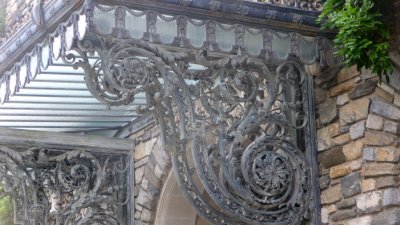
Elaborate metal designs on the porte cochère at the front of the mansion. |
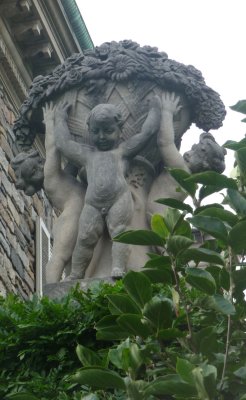
These decorations on both sides of the mansion's roof were sculpted using Rockefeller children as models. |
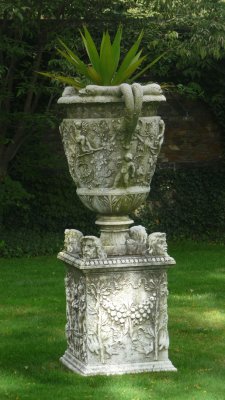
One of several beautiful planters on pedestals at Kykuit. |
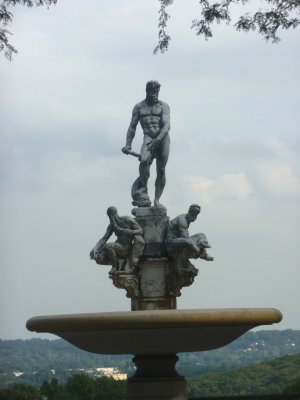
Oceanus (world-ocean in classical antiquity) fountain after Giambologna (Flemish-born 16th century Italian Mannerist sculptor). |
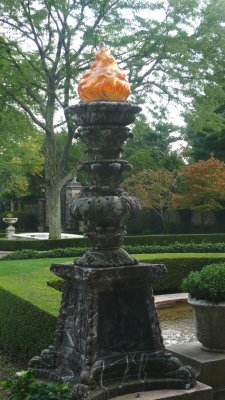
One of several elaborately-carved lamps in front of the Kykuit mansion. |
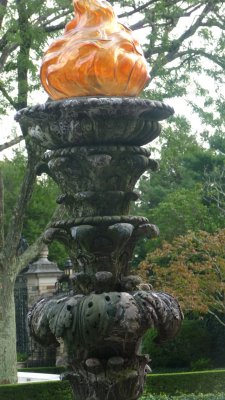
Close-up of one of the lamps located at the front entrance door. |
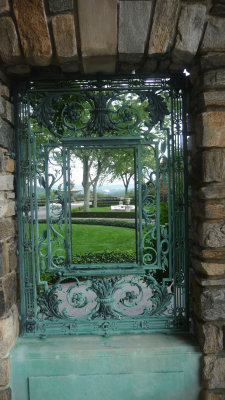
Elaborate ironwork design from the southern terrace looking east where the front of the mansion is. |
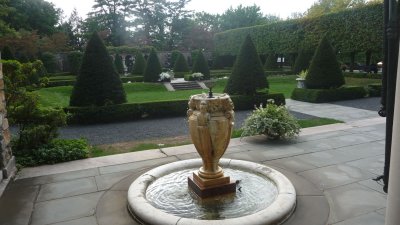
Fountain on the terrace facing the southern Inner Garden designed by William Welles Bosworth. |
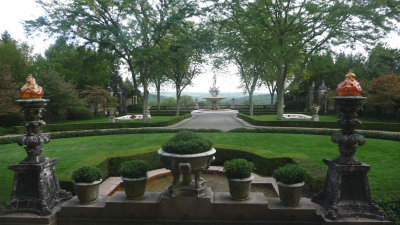
Junior hired Bosworth to plan the formal gardens. He went to l'École in Paris and worked for Frederick Olmstead. |
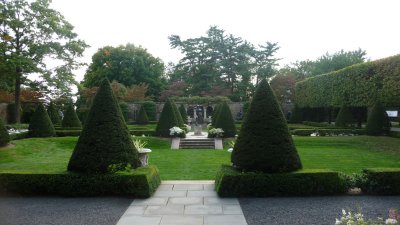
Bosworth's Kykuit garden is considered to be one of his greatest works in the United States. |
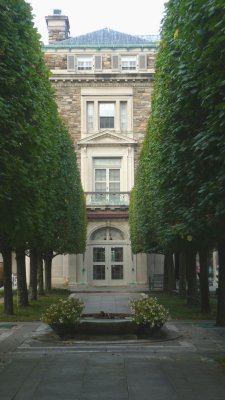
View looking north towards the mansion on the linden allée (pathway). |
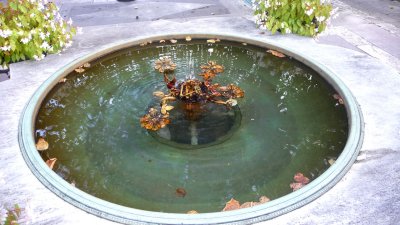
Fountain on the linden allée facing in the direction of the Temple of Venus. |
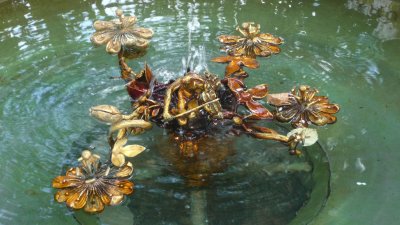
Elaborate metal sculpture in the fountain with a violinist and flower petals. |
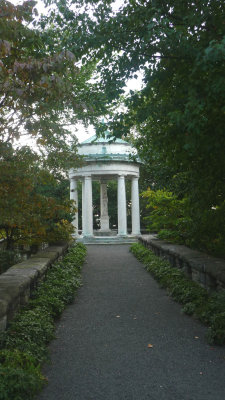
The Temple of Venus was designed by Bosworth to house the Venus sculpture, a favorite of Junior's. |
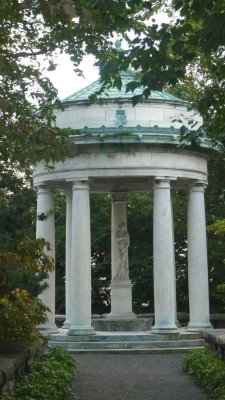
Unfortunately, the sculpture is a 19th century replica; the original by Greek sculptor Praxiteles was lost. |
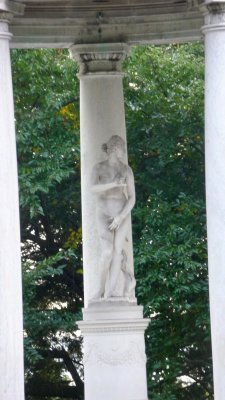
Close-up of the Venus sculpture. Junior liked classical art; hence, the classical origins of the house and garden design. |
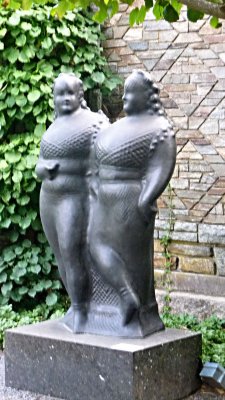
Sculpture entitled "Two Circus Women" by Eli Nadelman, acquired by Nelson who liked modern art. |
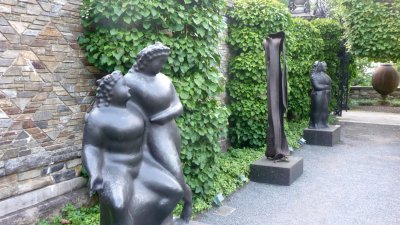
This sculpture entitled "Two Females Nudes" was also by Eli Nadelman and acquired by Nelson. |
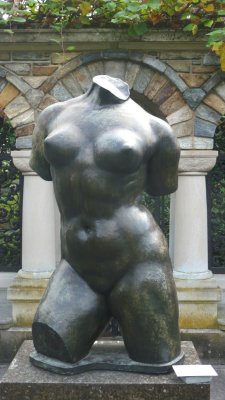
Sculpture created in 1906, named "Torso," by French artist Aristide Maillol. |
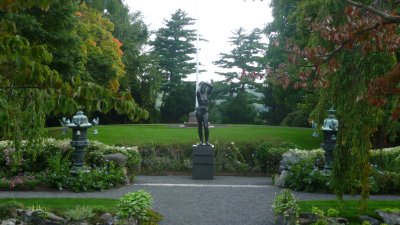
View of the Asian-inspired Brook Garden. I was forbidden to enter garden unless I paid for another tour. |
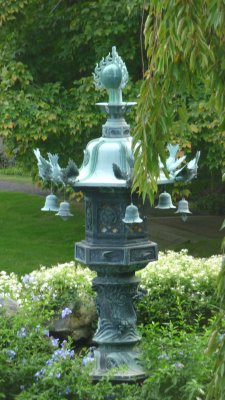
Several Japanese bronze lanterns (such as this) and Japanese cherry trees are part of the Asian influences of the Brook Garden. |
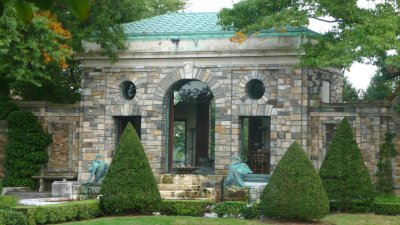
The tea house, located on the east end of the Inner Garden, was a favorite place for refreshments for the Rockefeller family. |
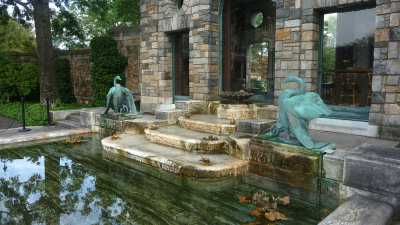
Fountain with swans designed by American artist Rudolph Evans, in front of the tea house. |
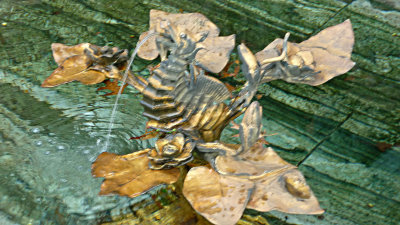
This metal dragon sculpture is a fountain spouting water. |
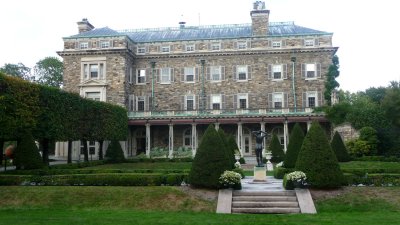
View of the mansion from the southern Inner Garden looking north. |
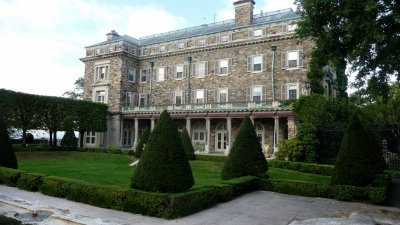
The trees are beautifully manicured in Bosworth's Kykuit gardens. |
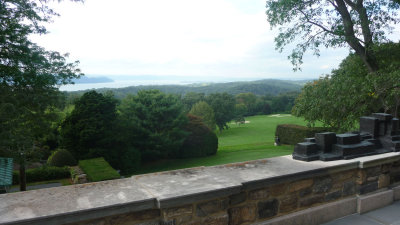
View from a Orange Tree Terrace. The mansion was built on the highest point of Pocantico Hills, with a Hudson River view. |
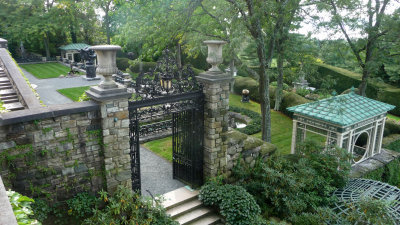
Orange Tree Terrace view of the Beaux-Arts West Garden, with terraces, fountains, pavilions and classical and modern sculptures. |
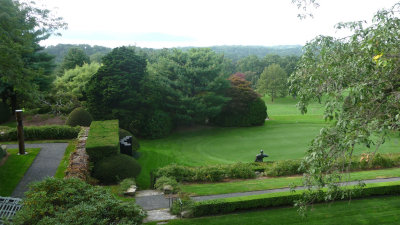
Below is a putting green. Many modern sculptures acquired by Nelson Rockefeller can be seen. |
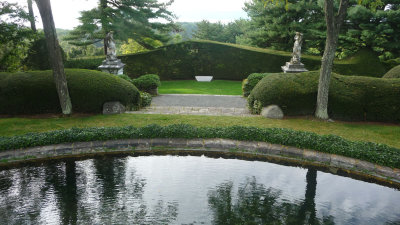
View of the Swimming Pool Terrace and of some classical sculptures that were probably acquired by Junior. |
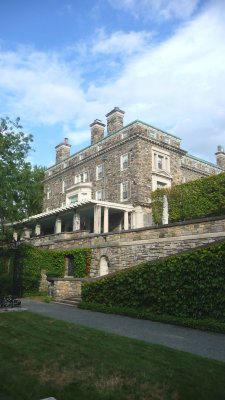
A view from below looking up at the western façade of Kykuit. |
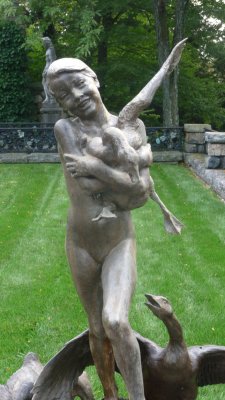
In the West Garden is Karl Bitter's statue called "The Goose Girl," commissioned by Junior in 1914. |
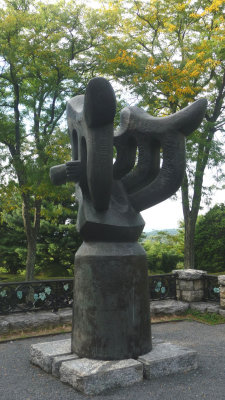
Also in the West Garden is this modern sculpture called "Song of the Vowels" (1931-32) by Lithuanian artist, Jacques Lipchitz. |
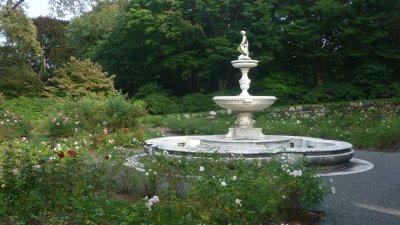
Bosworth designed the semicircular Rose Garden as the principle feature of the north terraces. |
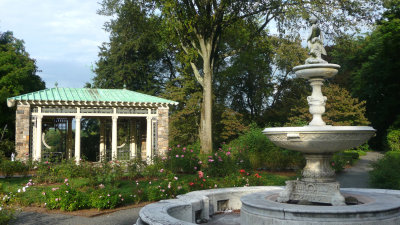
The fountain is a replica of one at the Biboli Gardens in Florence. The carved sculpture on top is based on one by Donatello. |
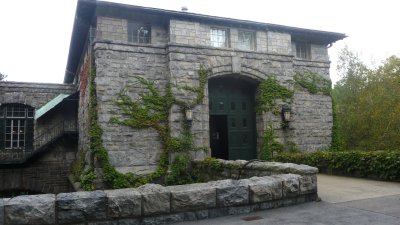
The northern façade of Kykuit. The kitchen and some bedrooms face this side. |
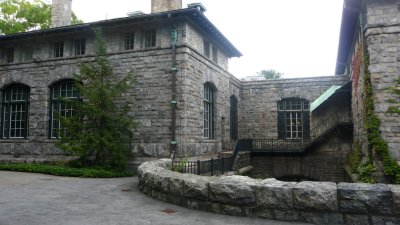
Senior built an elaborate underground tunnel to the service court, so as not to be disturbed by noisy deliveries when sleeping. |
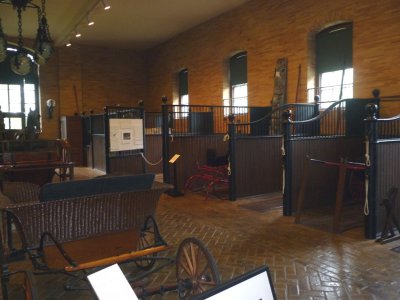
The Coach Barn stands where the Parsons-Wentworth stables burnt down in 1895. |
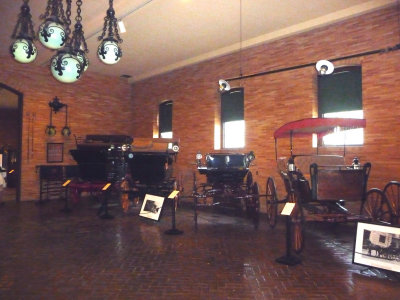
Senior rebuilt it in 1901-1902. Bosworth modified it in 1916. View of horse drawn carriages. |
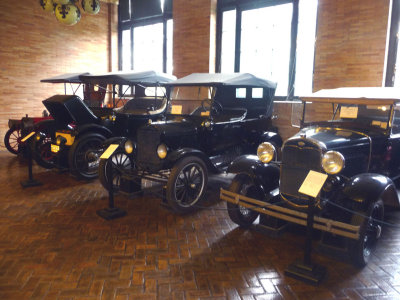
Some early Model A and Model T Fords used by the Rockefellers and stored in the Coach Barn. |
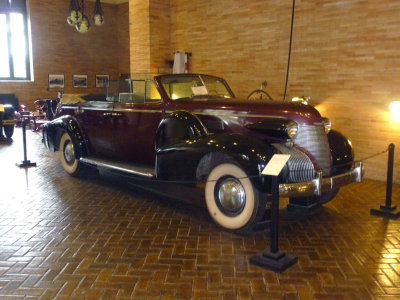
A classic 1939 Cadillac Model 75 that was owned by Junior. |
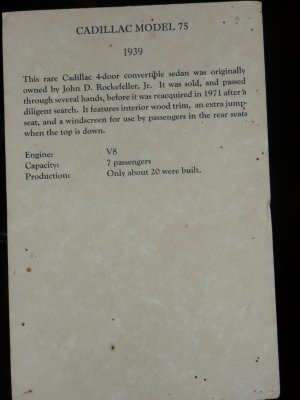
More information on Junior's 1939 Cadillac. |
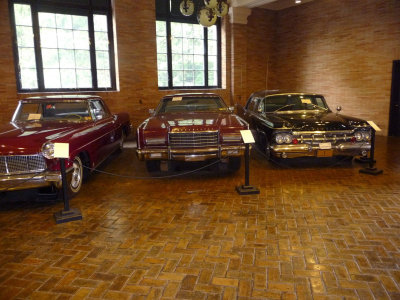
These more recent cars stored in the Coach Barn were used by Nelson and his family. |











