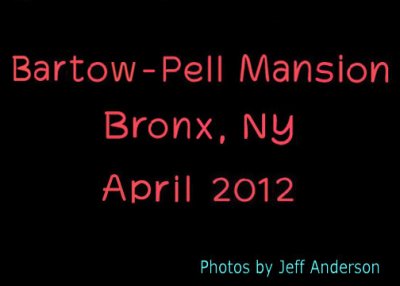
Bartow-Pell Mansion cover page. |
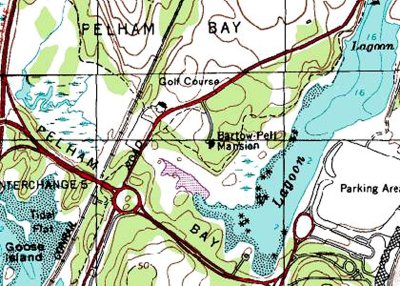
Map of Pelham Bay, Bronx, New York showing the location of the Bartow-Pell Mansion. |
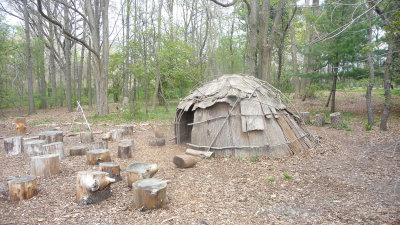
Wigwam and tree stump seats. A good place for a pow wow or for kids in the Native American School Program to gather. |
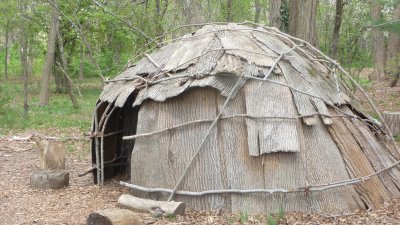
The wigwam is an authentic reproduction since the land was originally inhabited by the Siwanoy Indians, a Lenape tribe. |
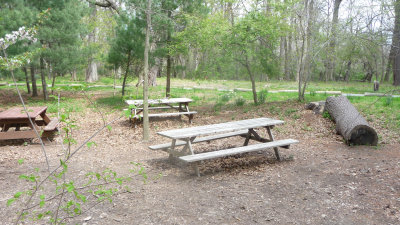
Picnic tables at the Bartow-Pell Mansion. We had a picnic lunch there. |
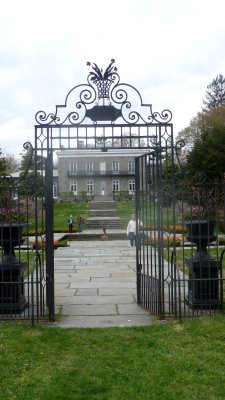
Front entrance gate to the Terrace Garden with the mansion in the background. |
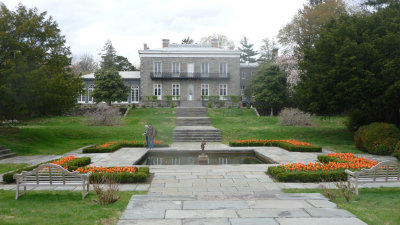
The grounds are beautifully landscaped like old English gardens. |
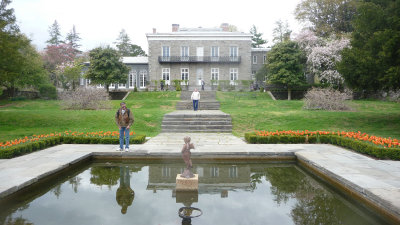
Fountain in front of the Bartow-Pell Mansion. |
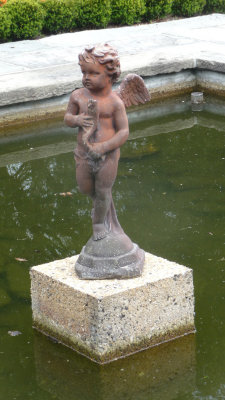
A Cupid statue in the fountain. |
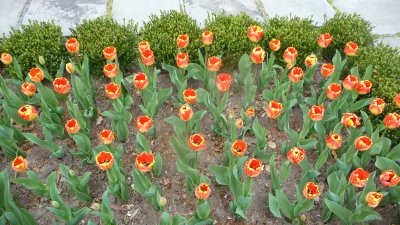
The April tulips were blooming during our visit. |
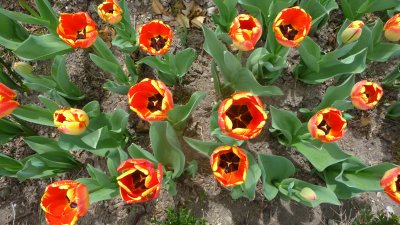
Close-up of the tulips. |
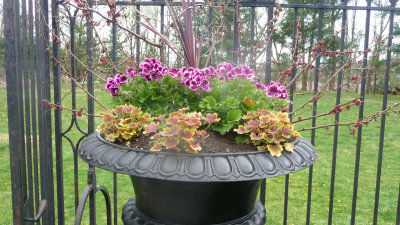
More spring flowers that were blooming. |
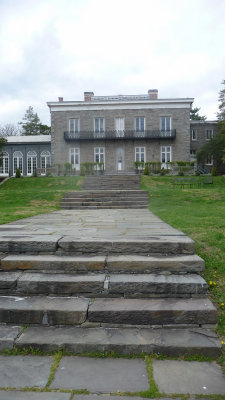
Pathway and steps to the front of the mansion. |
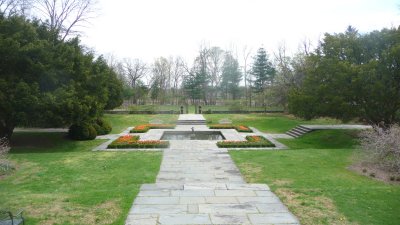
View of the pathway and fountain behind me as I approached the entrance. |
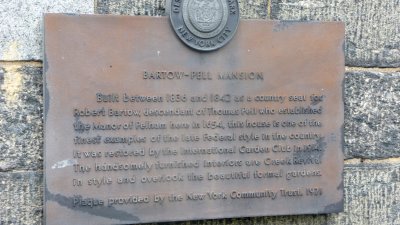
Built by Robert Bartow between 1836-1842, the mansion is one of the finest examples of Federal style architecture in the U.S. |
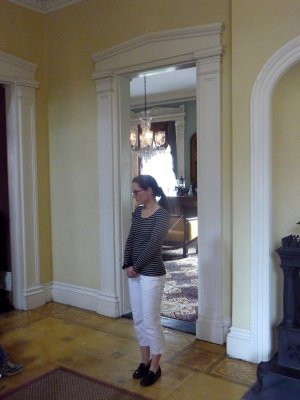
Our tour guide, Karen, starting our tour in the 19th Century Greek Revival entrance hall. |
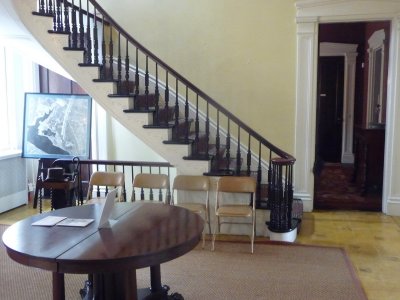
Note the beautiful elliptical staircase in the entrance hall. |
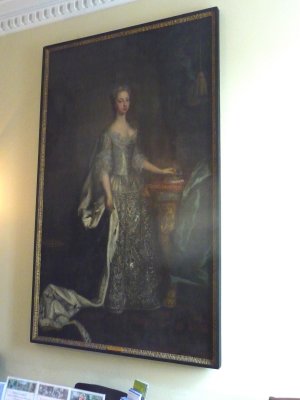
A formal portrait in the entrance hall. |
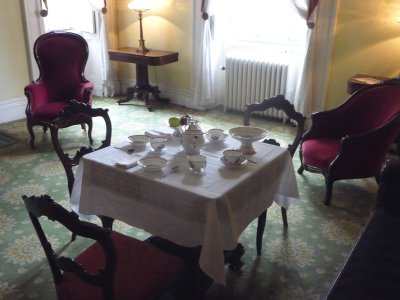
A tea setting for afternoon guests. |
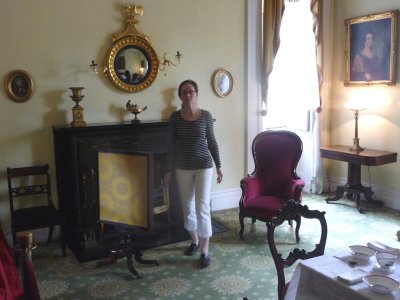
Our guide showing some of the exquisite 19th century furnishings in the more-casual sitting room. |
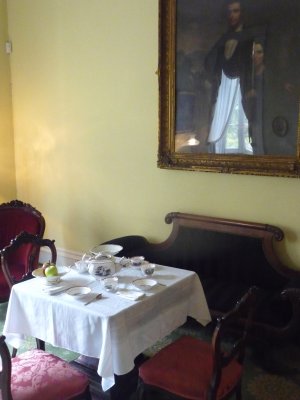
It was probably used often for informal family gatherings. |
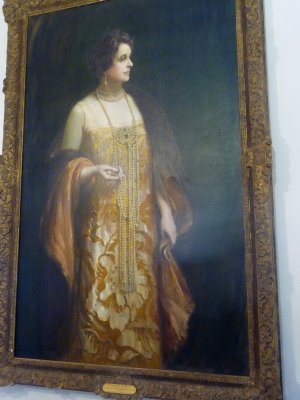
Portrait of Mrs. Charles Frederick Hoffman (1867-1929). A founder of the Intern. Garden Club, she helped restore the mansion. |
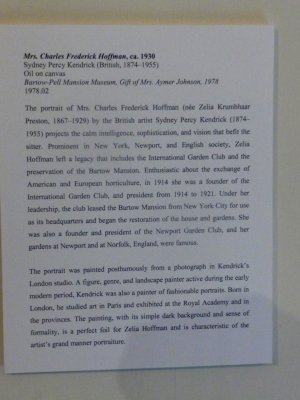
A sign that tells more about the life of Mrs. Charles Frederick Hoffman. |
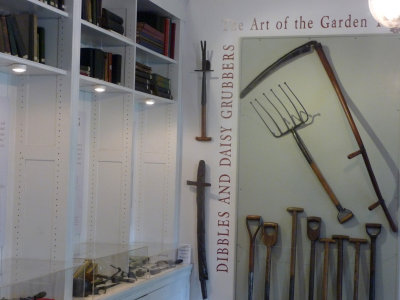
An exhibit at the Bartow-Pell Mansion gift shop on the "Art of the Garden." |
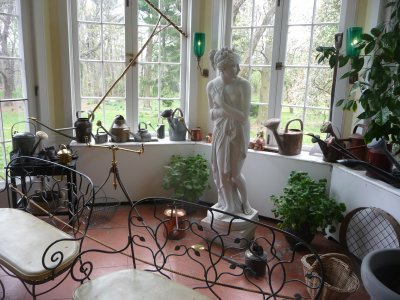
The Orangery, or Conservatory, was in the original home. Originally, it had a dirt floor. |
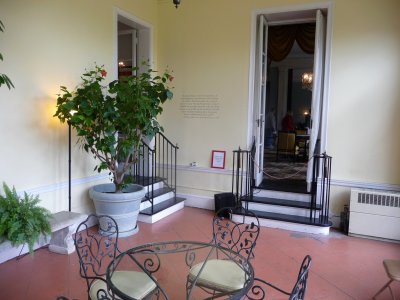
In 1915, the Garden Club hired the architectural firm, Delano & Aldrich, to upgrade the Orangery. |
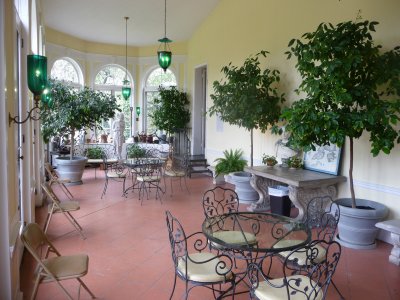
In the winter, it probably served as a greenhouse, where plants were grown and tended to. |
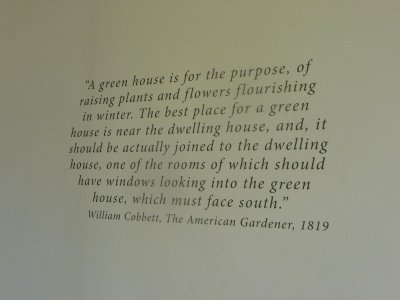
An apt quote (1819) from William Cobbett in the American Gardener. It is displayed in the Orangery. |
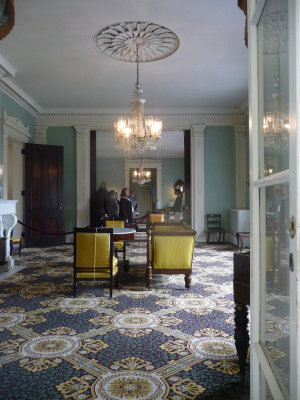
View of one of the formal double parlors as seen from the Orangery. Note the beautiful printed carpet. |
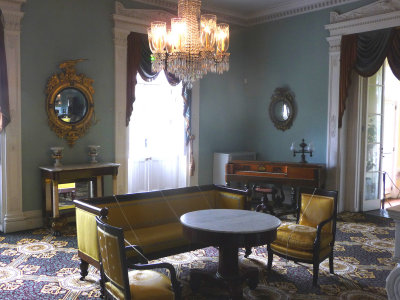
The parlor has several exquisite Federal-style mirrors. |
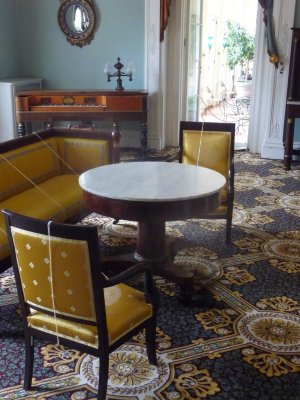
Note the elegant wooden organ in the corner of the parlor. |
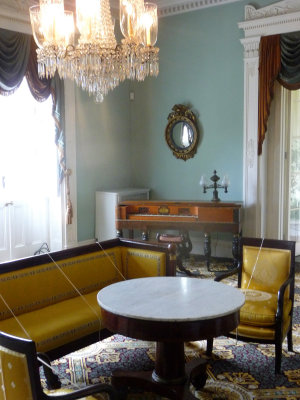
The crystal chandelier is a centerpiece of the parlor. |
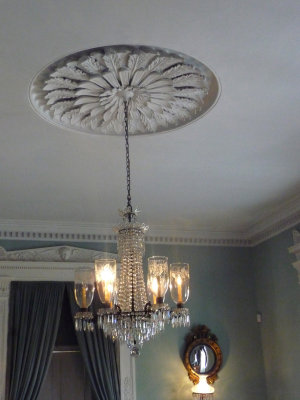
Close-up of the chandelier and of the ceiling medallion. |
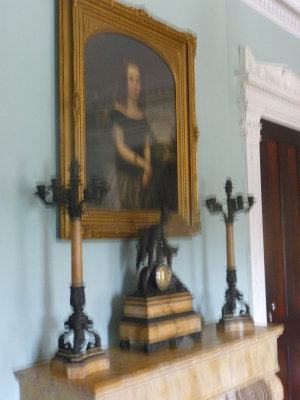
An (out-of-focus) family portrait in one of the double parlors. |
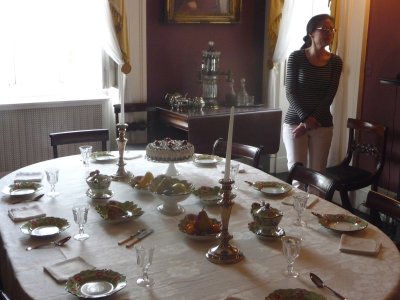
The formal dining room at Bartow-Pell Mansion set as it would have been in the 19th century for dinner parties. |
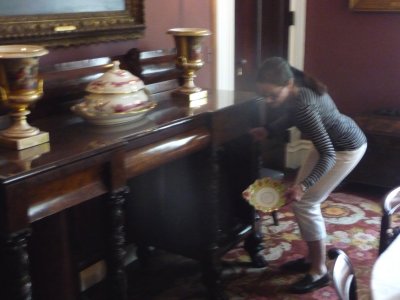
Karen, our guide, showed us some of the beautiful family china. |
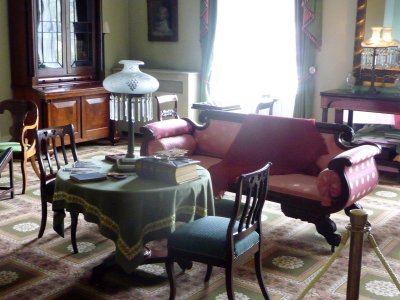
An upstairs sitting room on the second floor that was used frequently by the Bartow famiy. |
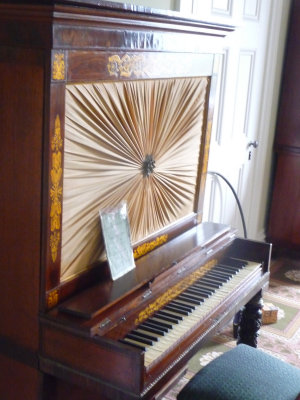
A piano for informal family gatherings. |
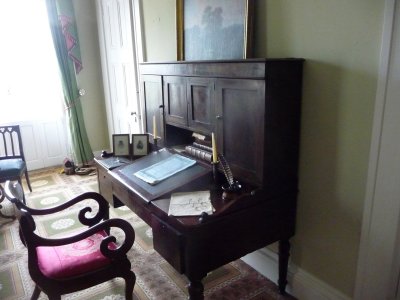
This desk in the upstairs sitting room once belonged to Aaron Burr. |
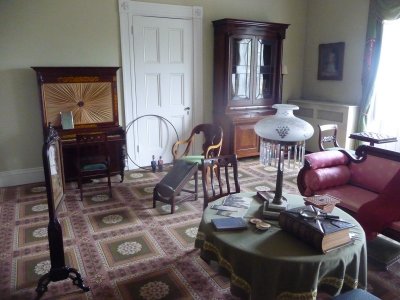
Another view of the comfortable, family, upstairs sitting room. |
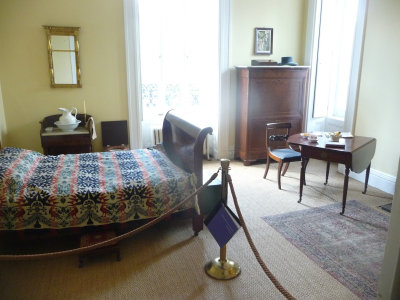
Second floor bedroom used by George Bartow, the son of Robert Bartow (and his wife, Marie). |
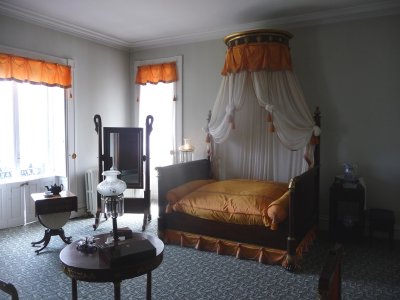
The master bedroom and personal parlor on the second floor. It was designed by French cabinetmaker, Charles Honoré Lannuier. |
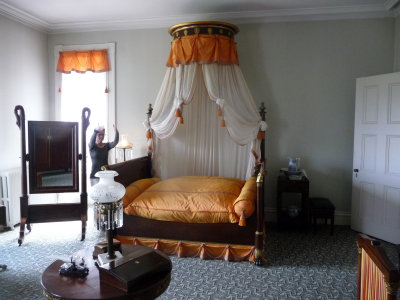
The Lannuier bed is the only known one to exist that retains its original crown. |
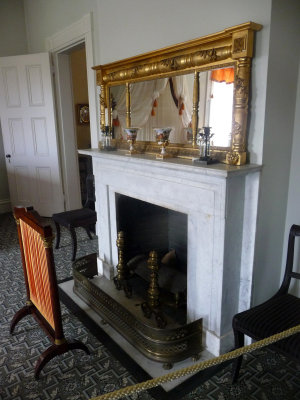
Fireplace and mantel in the Lannuier master bedroom. |
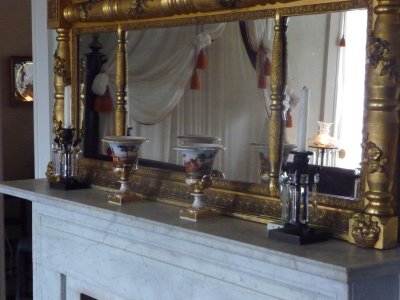
Fine ceramic vases and crystal candlesticks adorn the mantlepiece. |
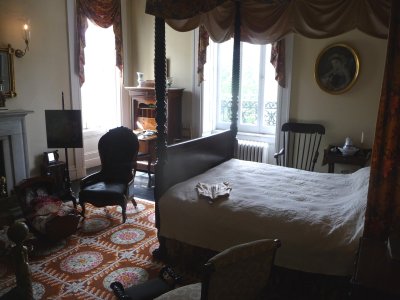
A smaller bedroom, perhaps, for a daughter next to the master bedroom. |
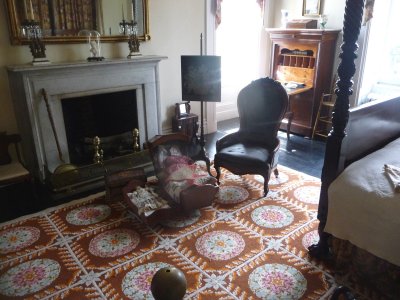
Note the old-fashioned dolls in cradles in this room. |
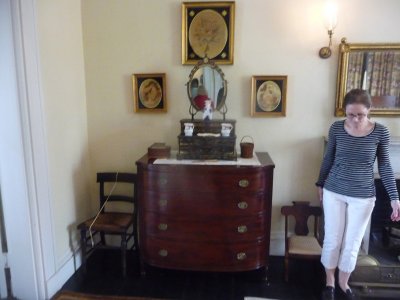
Our guide, Karen, explaining the significance of these unusual wall decorations on the second floor at the top of the stairs. |
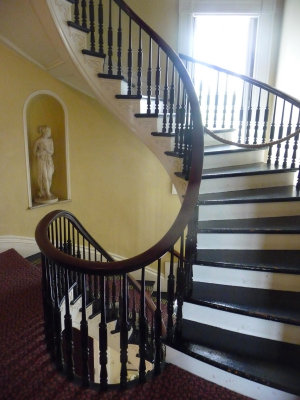
View from the second floor looking down the beautiful elliptical staircase. |
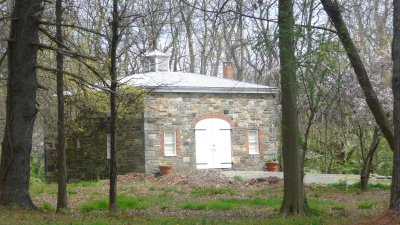
Our next stop was at the Bartow-Pell Carriage House. |
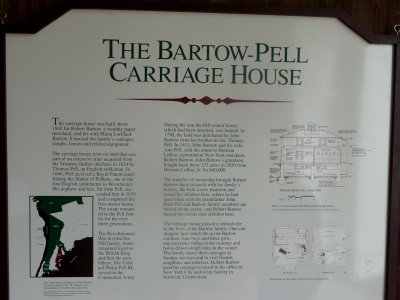
As this sign explains, Robert Bartow built the carriage house in 1842 for the family's carriages, horses and sleighs. |
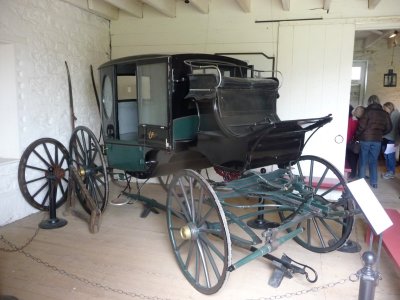
A 19th century horse-drawn carriage, similar to what the Bartow family used. |
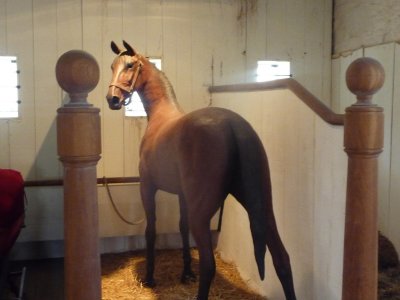
A photo depicting what the stalls looked like. |
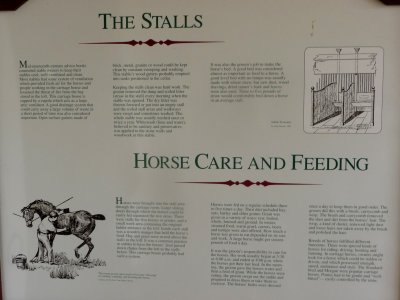
As this sign explains, keeping the stalls clean was an important task. |
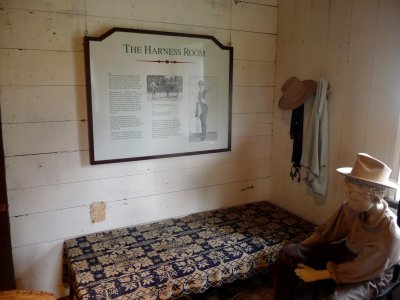
A young groom was hired by the Bartow family to harness the horses. He, most likely, slept in this room. |











