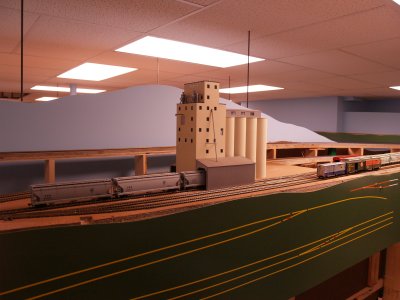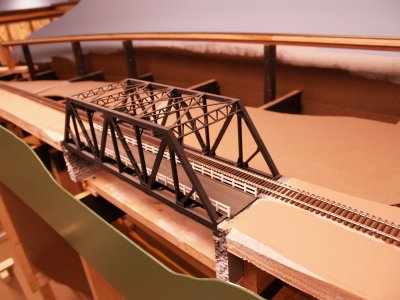
The grain elevator at Martinsburg. |

View from the top of the steps along the main aisle of the upper deck. |

View back along the main aisle of the upper deck. |

The upper deck, Middle deck, and storage yard trakcs along the wall. |

View of the entrance tracks to the hidden storage yard. |

The "Big Curve" in the one corner of the basement. |

View towards the bathroom. |

View of the grade between the Lower and Middle Levels. |

View of the grade between the Lower and Middle Levels curving around the furnace room. |

View of the grade between the Lower and Middle Levels. |

The start of the big grade from the Lower Level. |

The third interior peninsula on the Lower Level. Anthracite Narrows on both sides. |

View from the end of the peninsula back toward the main aisle. |

The bottom of the Big Grade showing the helped pockets. |

A large, custom built switch by Dave. |

The typical power setup for the rairload. |

Another view towards the bathroom. |

Different angle view of the "Big Curve". |

The duckunder to access the Middle and Upper Levels |

The stairs up to the main living area. Crew Lounge on the Right. |

The custom built TV cabinet with the Big Grade above it. |

View from the bathroom corner along the far wall near the entrance. |

Cubby holes on the left, custom built coat rack on the right. |

View from the crew lounge. |

One of the bridges on the Middle Level inside the bathroom. |

The bathroom trackage. |

Track over the TV. |

An overview of the track along that wall. |

A far view of the "Big Curve". |

View down the steps towards TV Town. |

View from landing along the short leg of the upper platform. |

The custom built coat rack. |

View from landing along the short leg of the upper platform. |

An overall view of the lower level benchwork. |

Different angle view of the lower level benchwork from the landing. |

The Main Aisle on the Lower Level. |

View back towards the steps. |

View from the end of the second interior peninsula on the lower level. |

A kit-bashed Aggregate plant. |

The lower level main aisle corner. Glenville Yard on the Right. |

View from the corner down the main aisle. |

A small valley at the end of the first interior peninsula on the lower level. |

View back towards the main aisle from the previous location. |

View of the steps to the main living area. |

The dispatchers desk. |

A kit-bashed bridge for railraod and road use at Lumberton. |











