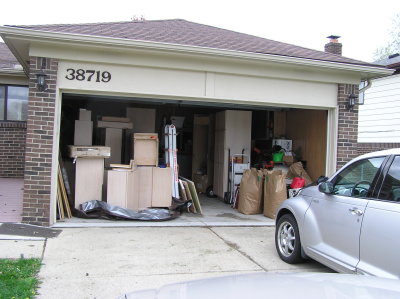
Garage with cabs |
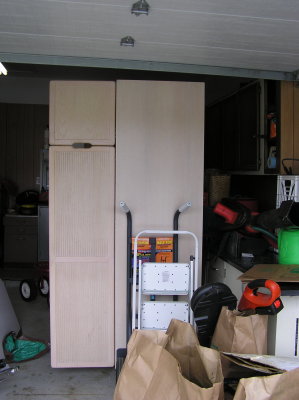
36 inch pantry cabinet side with doors open |
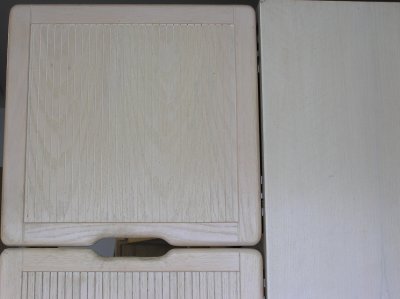
Top door of pantry before cleaning |
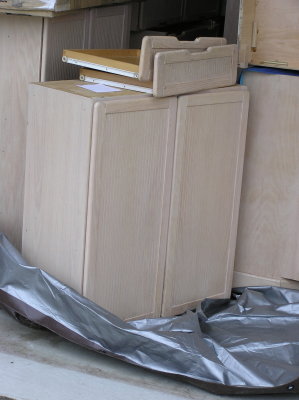
30 inch wall cab with dirty under-cooktop cabs on top |
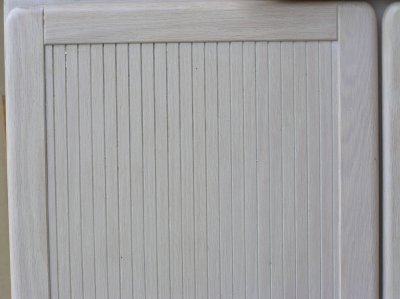
Close up of wall cab, before cleaning |
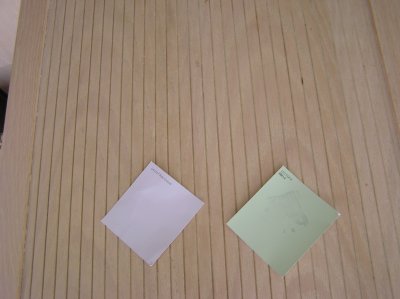
This light shows the color of the wood better, with wall color samples. |
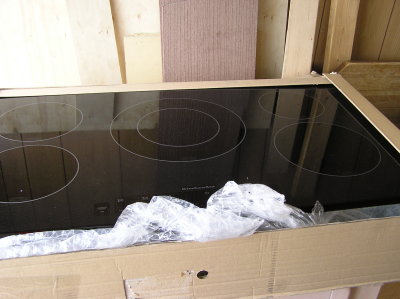
Our great deal on an induction cooktop! |
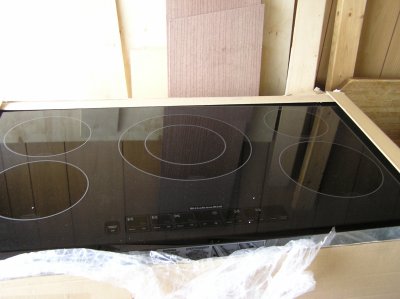
$1200 from a scratch and dent store, with factory warranty. |
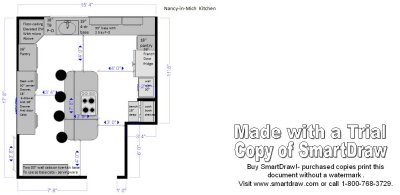
Nancy in Mich Kitchen.jpg |
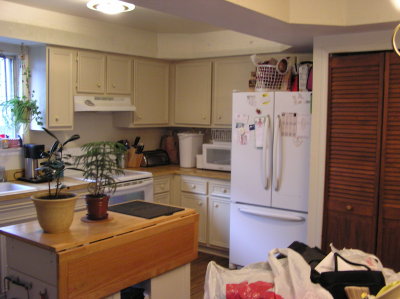
BEFORE right corner |
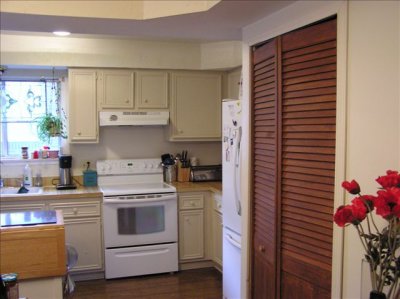
BEFORE range area |
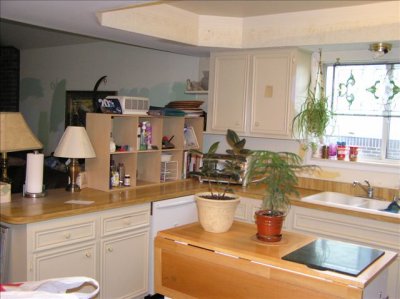
BEFORE sink area and left corner |
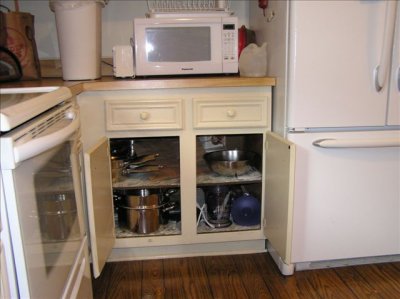
BEFORE Why I hate this kitchen |
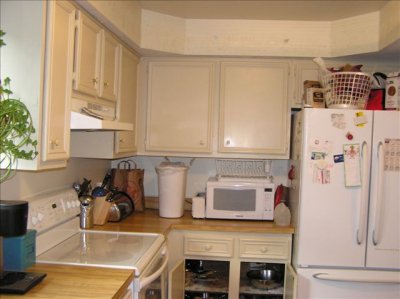
BEFORE Right end soffits |
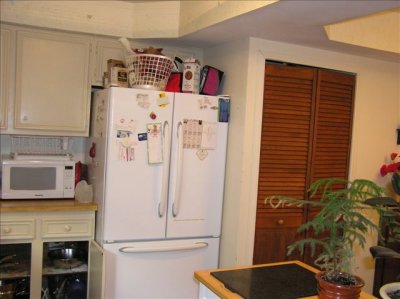
BEFORE fridge and pantry area |
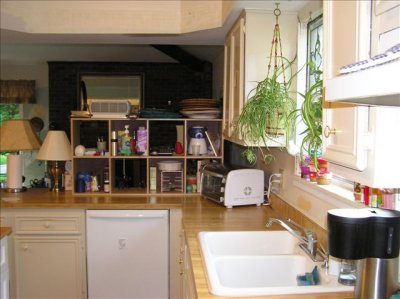
BEFORE The sink counter |
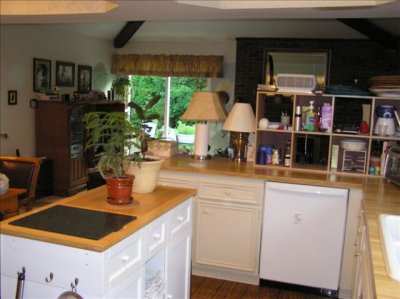
BEFORE Looking out over the family room |
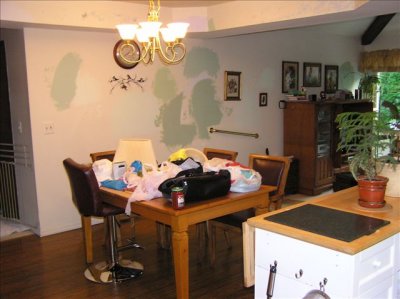
BEFORE The dining area |
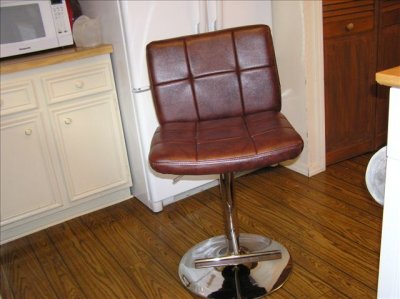
Craigslist counter stool |
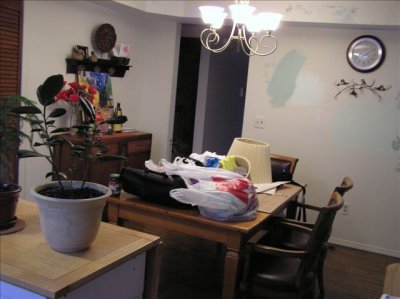
BEFORE The dining area from the opposite angle |
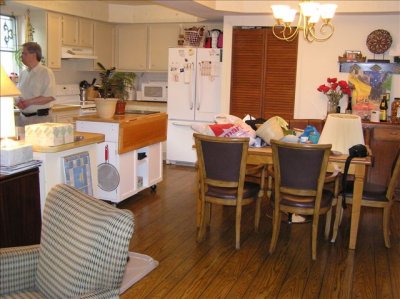
BEFORE From the family room, looking into kitchen. |
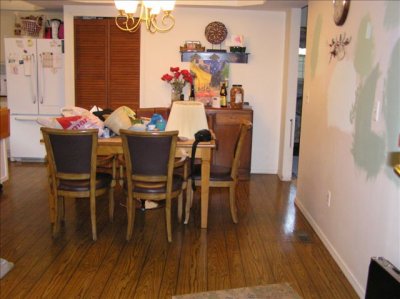
BEFORE Dining area |

Me! |
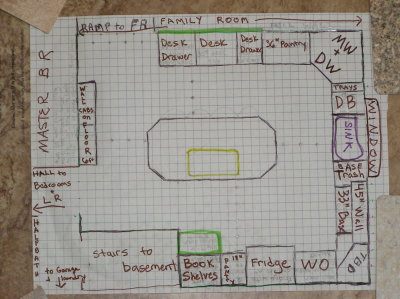
The Kitchen Plan: Green Demolitions 23 year-old Quakermaid Beadboard cabinets. |
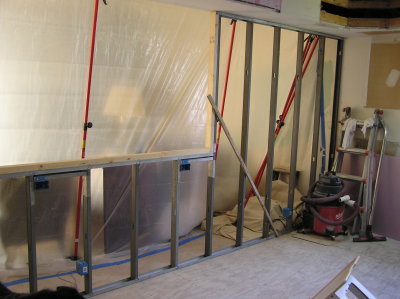
New wall! between kitchen and family room. Desk at left, then 36" pantry, corner DW cab. |
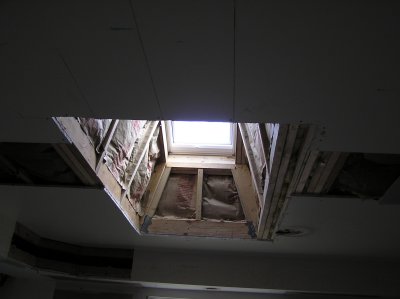
Our new skylight. The soffit you see in the center lower part of picture is above sink and window. |
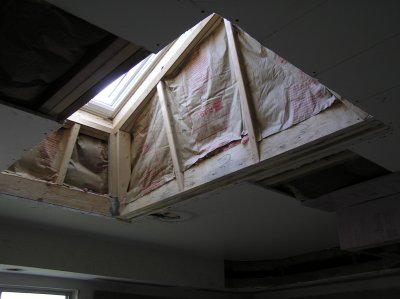
View of skylight construction. |
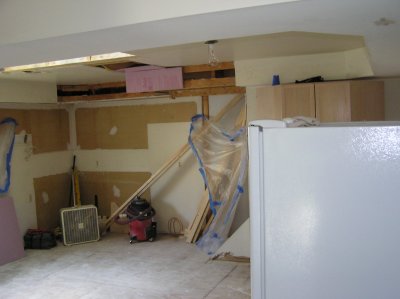
Looking at the corner where the countertop ends next to the wall oven. |
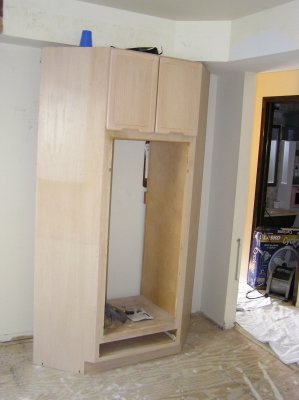
This cab will hold the dishwasher and the microwave. It goes where the new wall meets the sink wall. |
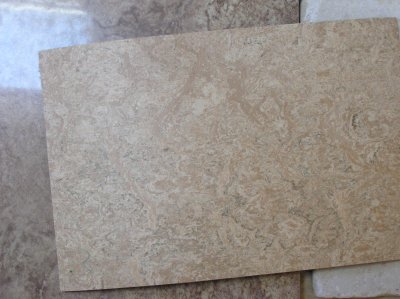
Flooring is Marmoleum. Color 1 is Tan Pink, the middle color choice. |
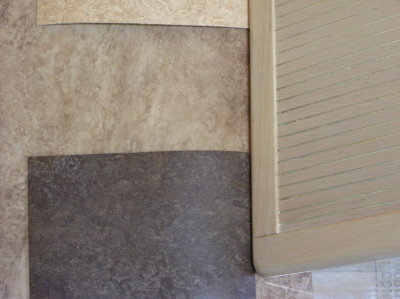
Flooring choice 2 is darkest, called Tobacco Leaf. |
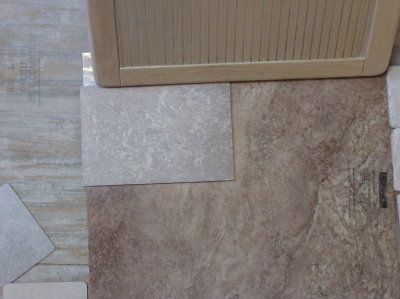
Flooring choice 3 is called Horse Roan, is lightest. |
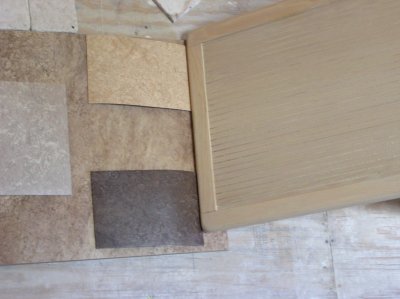
All three flooring choices with the cabinet and the island tile. |
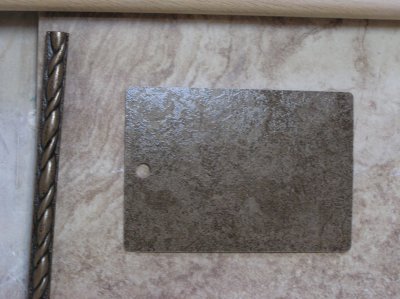
Wilsonart Laminate Luna Crest against our island tile and cabinet door. |
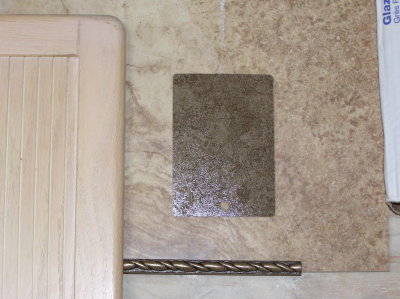
Luna Crest, island tile, door, and trim piece. |
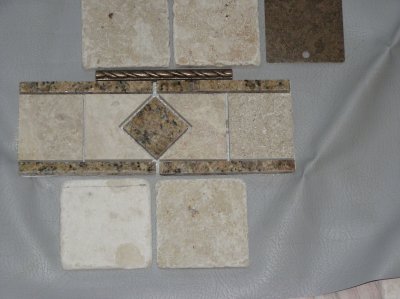
Field tile, listello and resin liner with laminate sample |
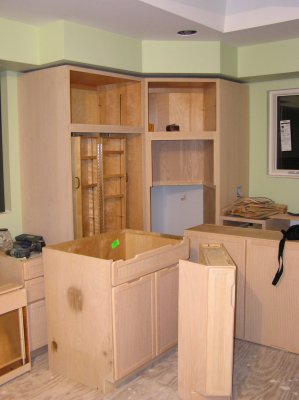
The first four cabinets are placed! |
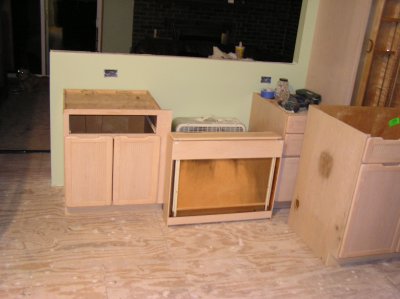
The desk area. |
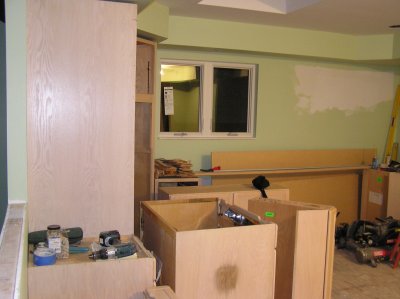
Standing next to the desk area, looking at the window wall. It sure is green! |
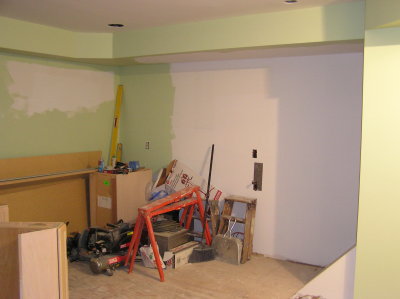
Right corner of kitchen. |
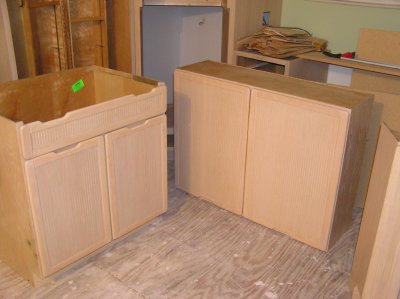
The sink cab and the wall cab. |
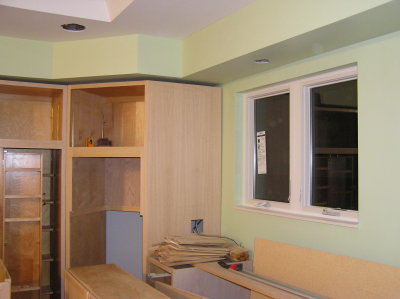
From an opposite angle. |
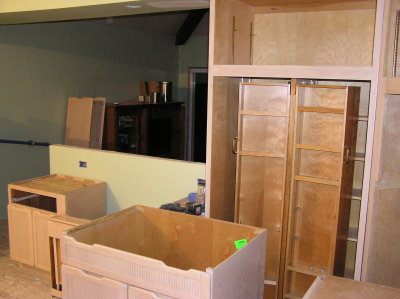
another view of the big pantry, the desk space and the entry into the family room. |
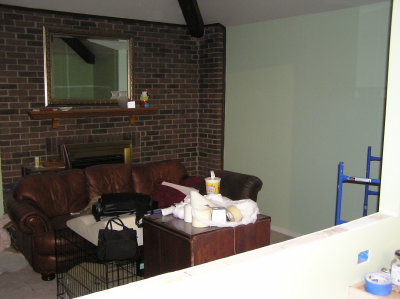
Dusty couch and brick wall. |
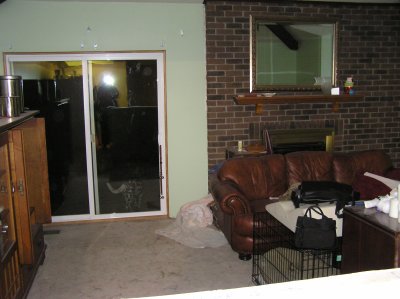
Left half of family room. Entertainment center, doorwall and wall o' brick! |
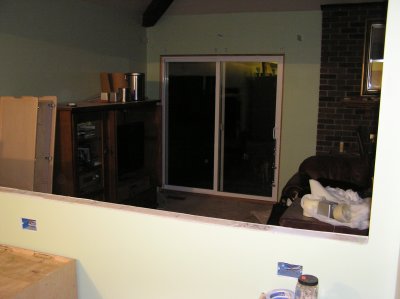
Yet another view, giving idea of family room in relation to kitchen. I am standing in front of big pantry. |
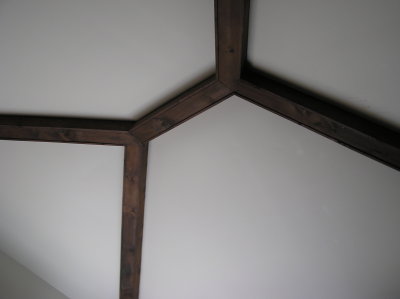
Living inside a milk carton. |
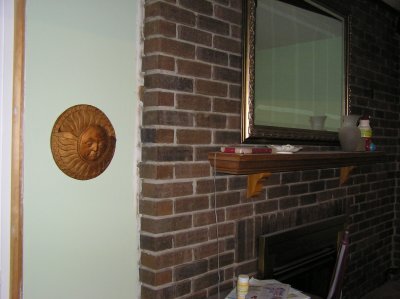
Next to the doorwall is my sunshine wall pocket for shed keys. |
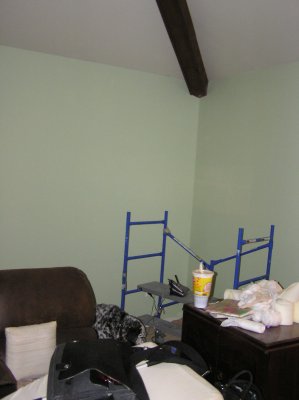
The new wall behind the dishwasher and pantry. |
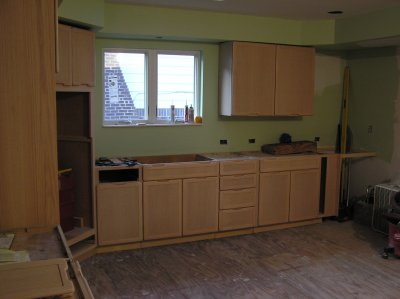
Standing on the ramp to the famiy room - we have cabs! |
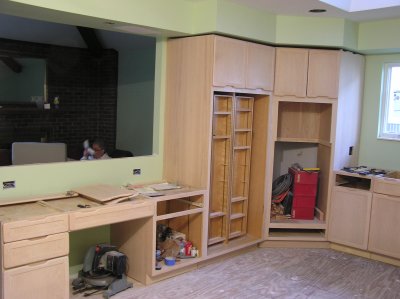
Entering kitchen from the hall, looking toward the family room. |
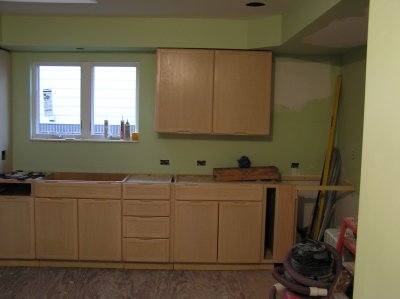
Brighter view of the long cab run. |
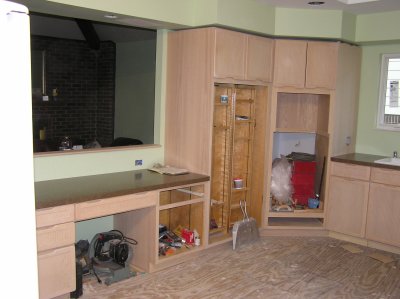
7-30 counters in 007.JPG |
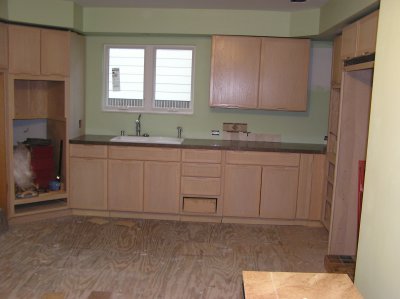
7-30 counters in 009.JPG |
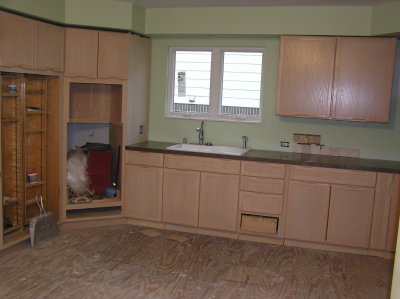
7-30 counters in 008.JPG |
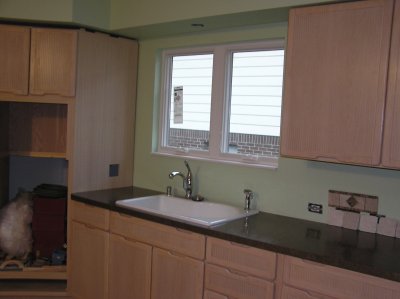
7-30 counters in 012.JPG |
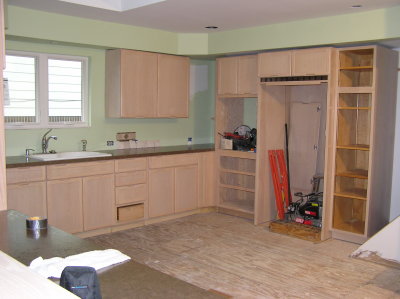
7-30 counters in 004.JPG |
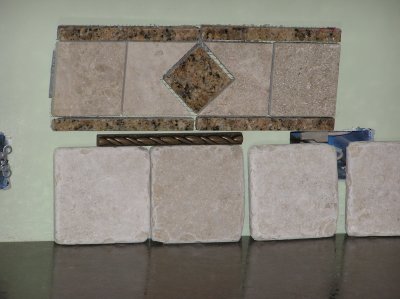
7-30 counters in 002.JPG |
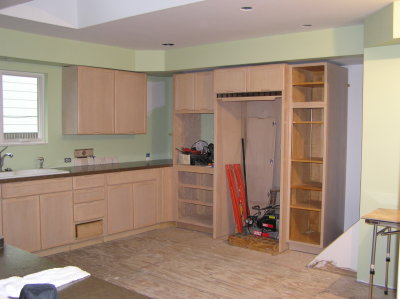
7-30 counters in 003.JPG |
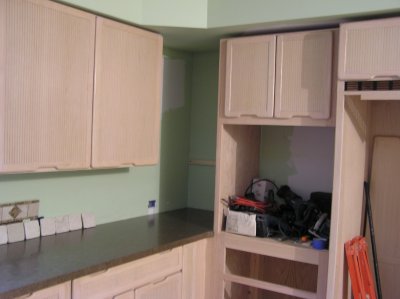
7-30 counters in 019.JPG |
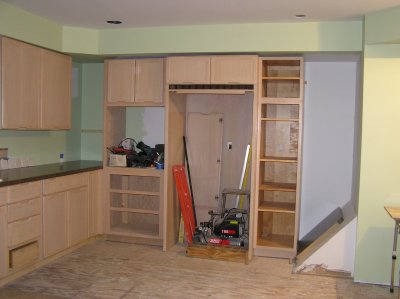
7-30 counters in 010.JPG |
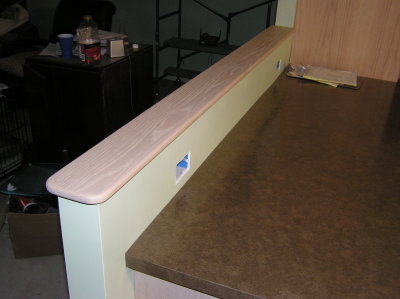
7-30 counters in 011.JPG |
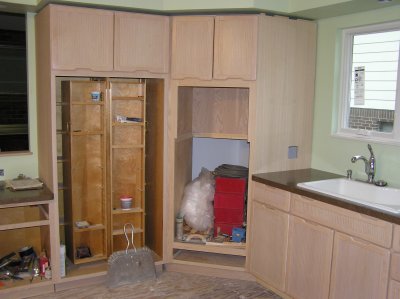
7-30 counters in 013.JPG |
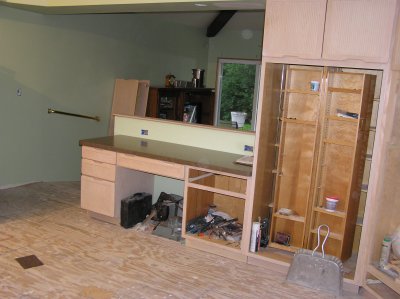
7-30 counters in 015.JPG |
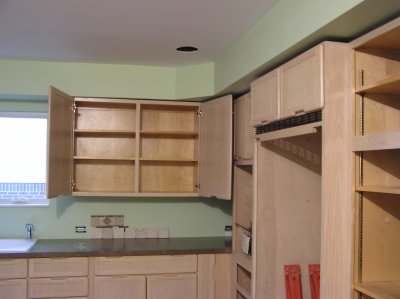
7-30 counters in 018.JPG |
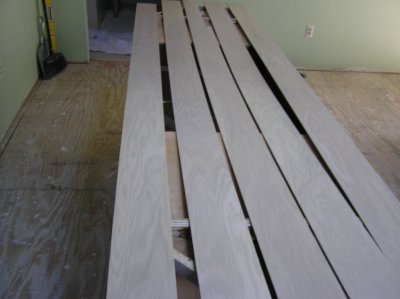
Stained and poly'd toekicks. |
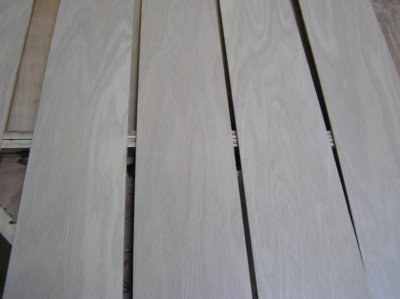
Closer look |
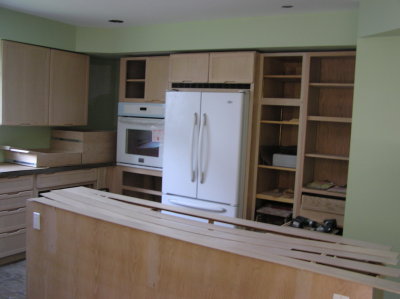
Ta Da! A working refrigerator and a wall oven in place. |
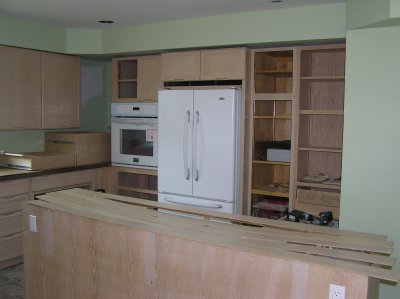
See the empty space between the oven and the big wall cab ? |
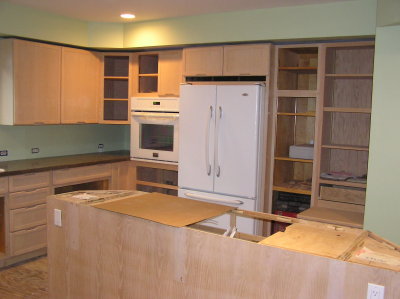
Corner cab, plus the lights are in! |
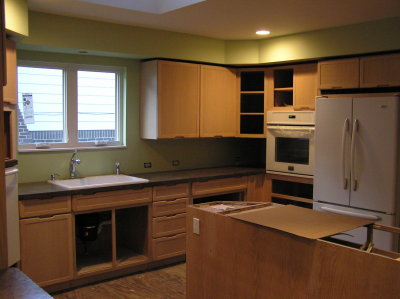
Kitchen's long wall. |
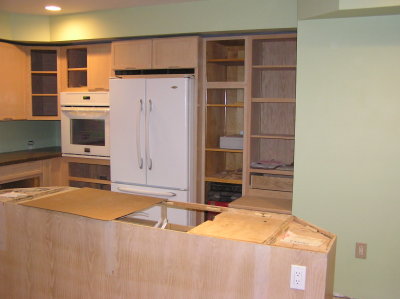
The fridge wall. |
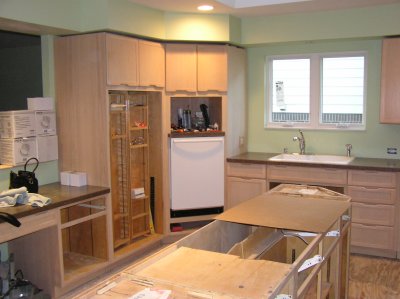
The desk wall. |
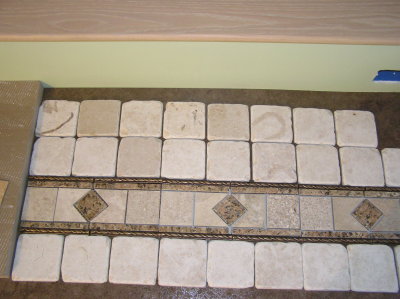
The backsplash plan. |
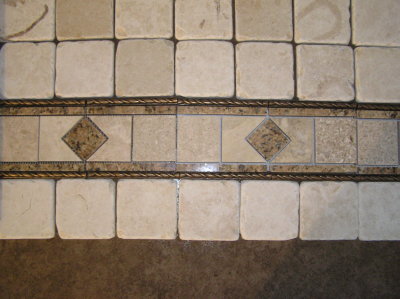
Close up of backsplash plan. |
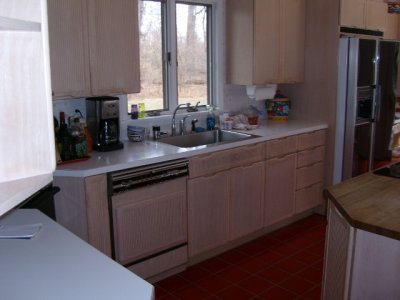
PICTURE FROM ORIGINAL KITCHEN OUR CABS CAME FROM |
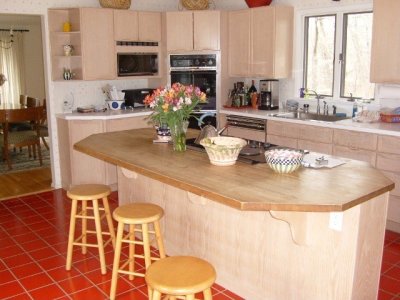
PICTURE FROM ORIGINAL KITCHEN OUR CABS CAME FROM |
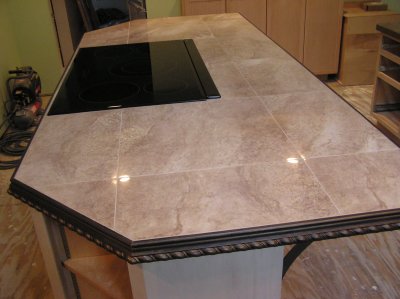
The Island |
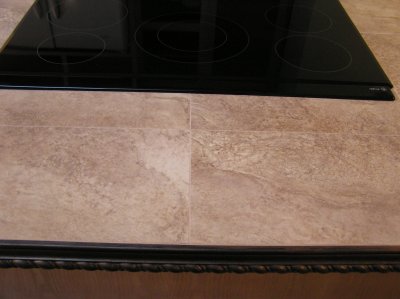
The tiles |
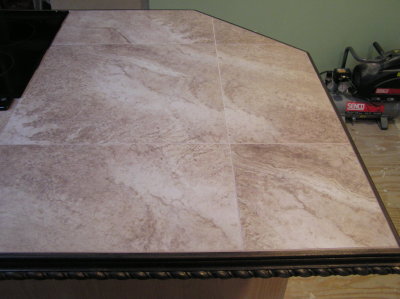
More tiles |
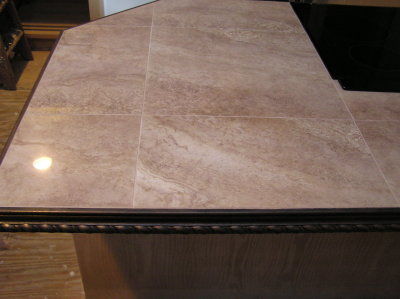
The rest of the tiles |
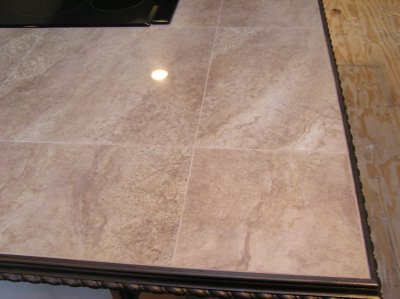
How we tried to position tiles so there is "flow" from tile to tile. |
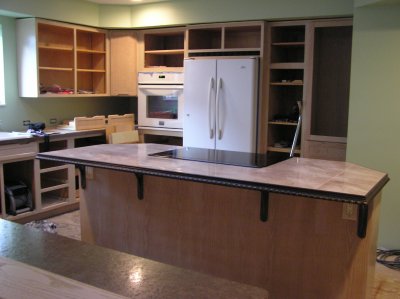
View of the island from the ramp to the family room. |
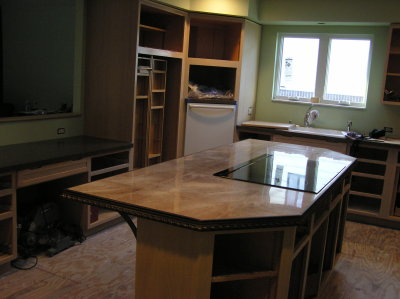
The other side of the kitchen |
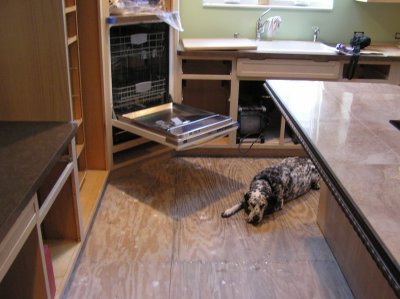
The aisle between the island and desk, before stools. |
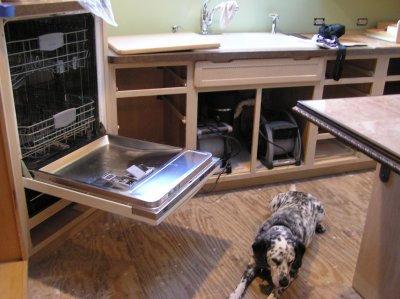
Casey is really not interested in doing dishes! |
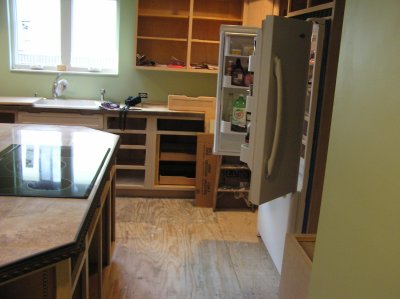
The aisle between the island/cooktop and the fridge. |
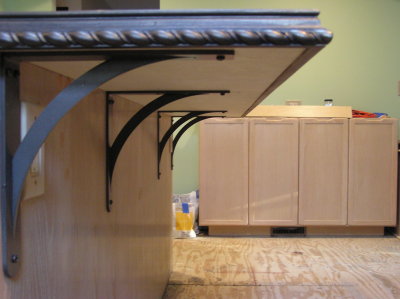
The island braces, from Federal Brace |
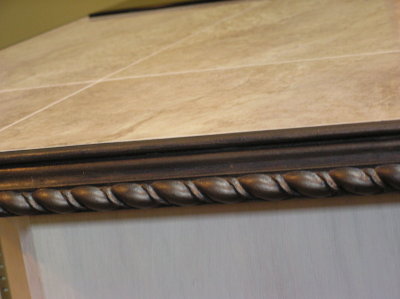
Island edging detail |
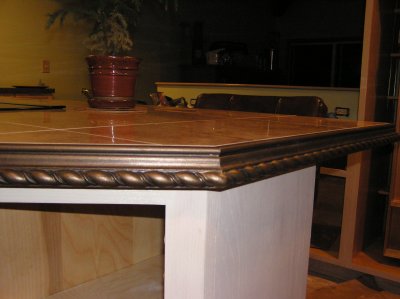
Island edging now more bronze |

The cabs at the top of the ramp to the family room. |
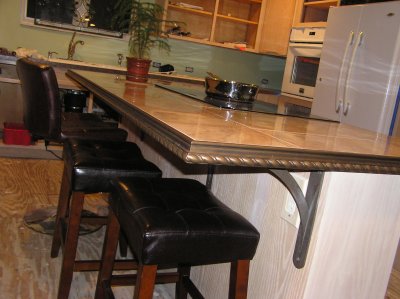
Another section of edging and the two types of counterstools. |
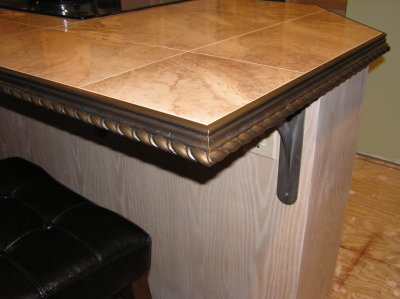
Another shot of the new, more bronze color edging and the tile top. |
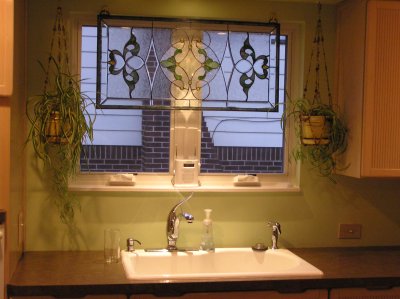
Close up of window and sink |
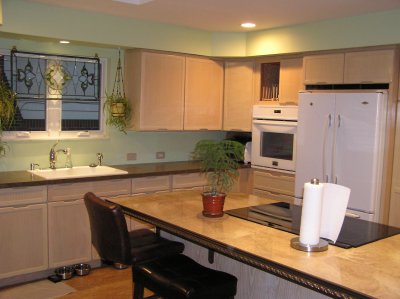
View of the long counter that needs a backsplash! |
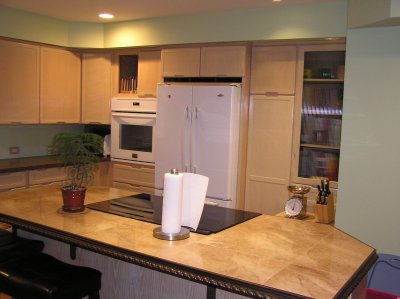
The view from the family room. A door has gone missing (above the wall oven), we hope it will turn up soon. |
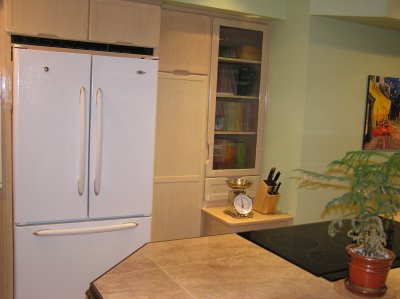
Fridge, small pantry, and the cook book shelves. In front of book shelves is an odd, necessary counter. |
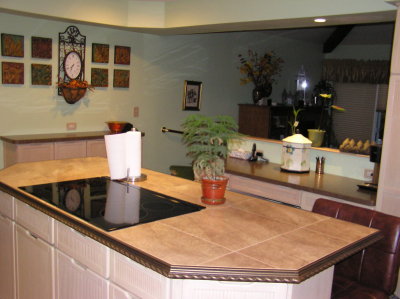
The view standing in front of the wall oven. |
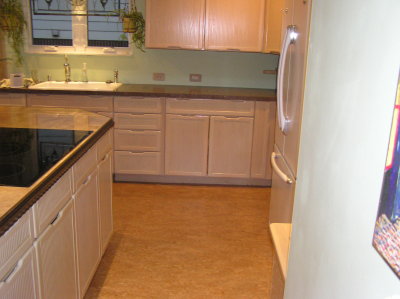
The aisle between island cooktop and the fridge |
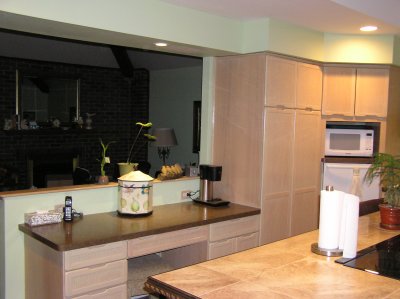
The view from the hallway as you enter the kitchen |
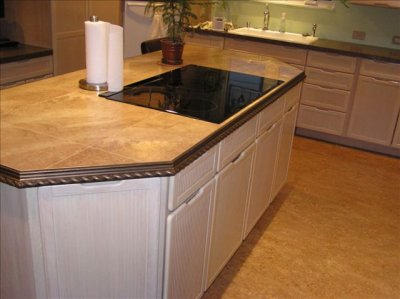
The island's cabinets |
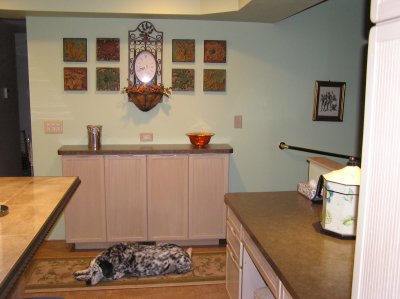
The aisle between the island seating and the desk, without stools yet, with spotted hound dog on the rug! |
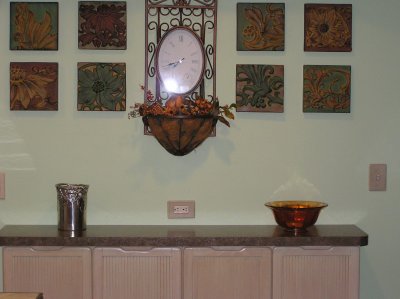
The display above the shallow cabinets. |
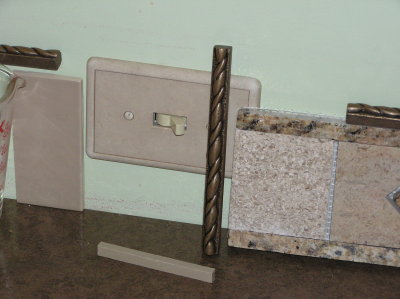
Possible field tile, just plain matte ceramic, is on the left. |
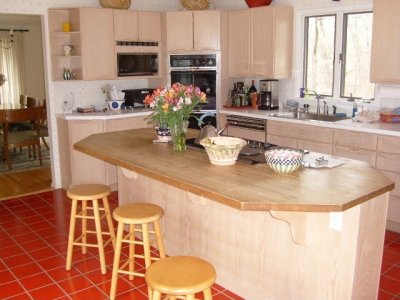
our cabinets in their old house in Connecticut |











