





 |
 |
 |
 |
 |
 |
| Keith Luken | profile | all galleries >> Various Odds and Ends >> Basement Project | tree view | thumbnails | slideshow |
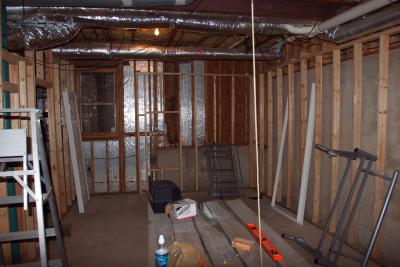
< The Framing > |
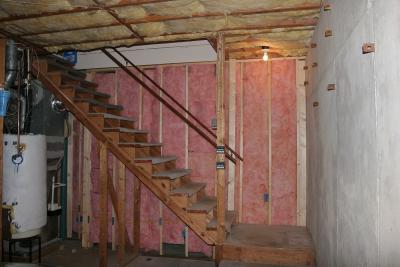
< The Insulation > |
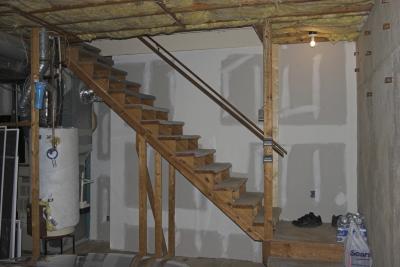
< The Drywall > |
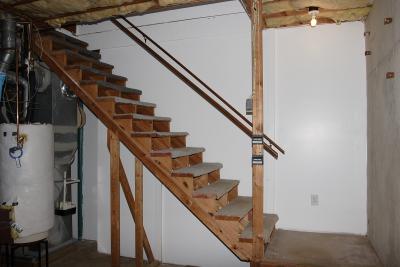
< The Painting > |
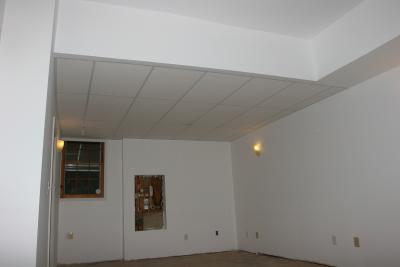
< The Ceiling > |
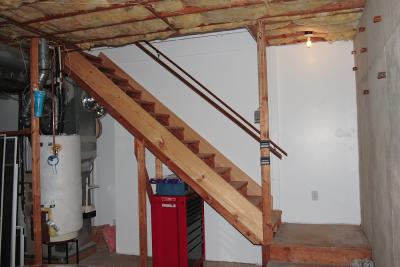
< The Touch Up > |
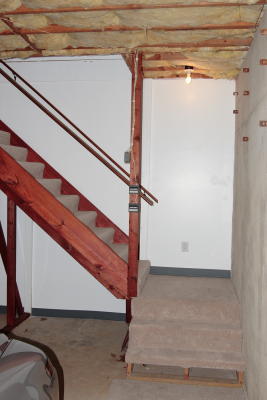
< The Completed Room > |
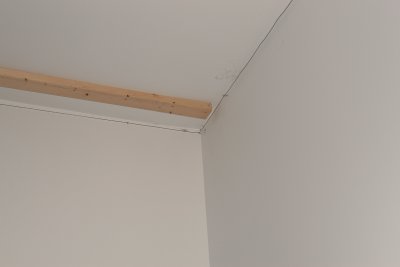
< The Finished Studio > |
| comment | share |