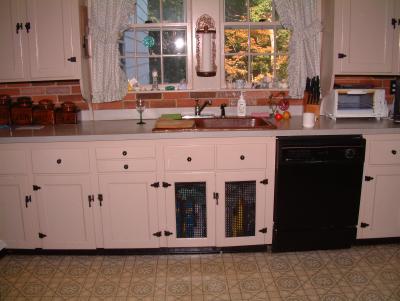
DSCF1768.JPGKitchen - Main Work area as of 09/2002. The last major kitchen makeover was probably in the late 70's after we moved in. The counters were ripped out at that time, with the doors and drawers re-used. New kitchen floor, sink and what shows is second Maytag diswasher, which is a "lemon"! We did two of the walls in Z-brick (from Somerville Lumber). |
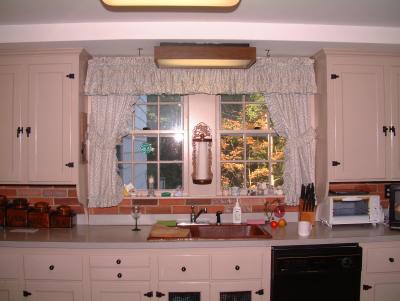
DSCF1769.JPGKitchen - Main Work area as of 09/2002. |
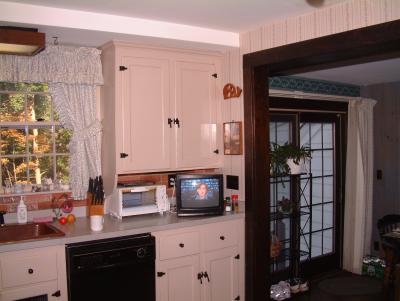
DSCF1770.JPGKitchen - Main Work area as of 09/2002 - Right side. |
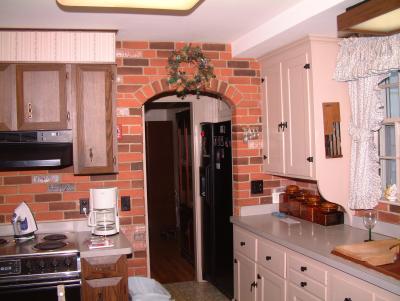
DSCF1772.JPGKitchen - Main Work area as of 09/2002 - Left side with Z-Brick Arch and part of stove area. |
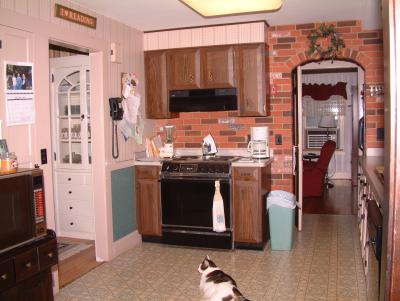
DSCF1775.JPGKitchen - Stove area as of 09/2002 - with old Sears cabinets and Z-Brick wall. That's Max on the floor! |
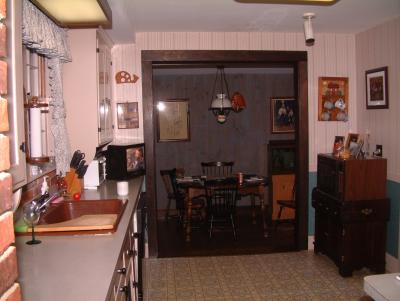
DSCF1778.JPGView towards "breezeway" eating area. Old microwave and it's cart (bought unfinished at the old Yield House) are on the right. |
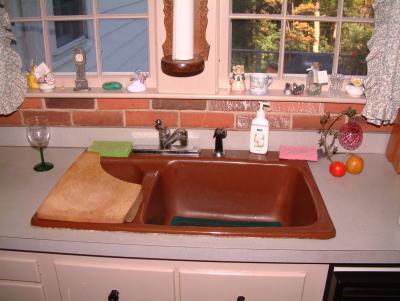
DSCF1781.JPGChocolate color Kohler Cast Iron Sink. |
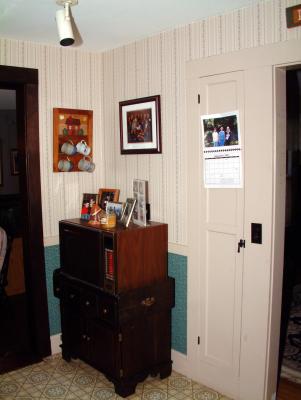
Dscf1786.jpgMicrowave on its cart, with fold-up ironing board to its right. |
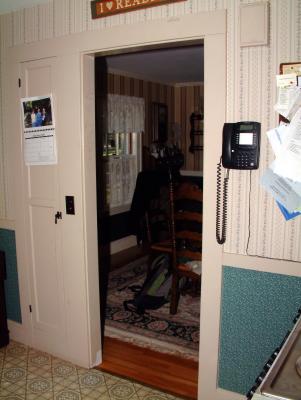
Dscf1787.jpgDoorway to Dining Room. |
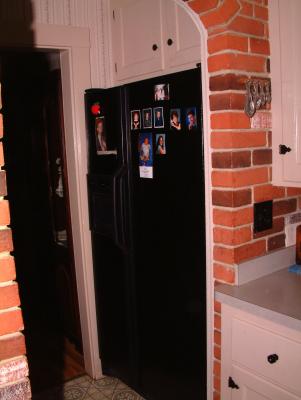
Dscf1788.jpgRefridgerator "Nook". |
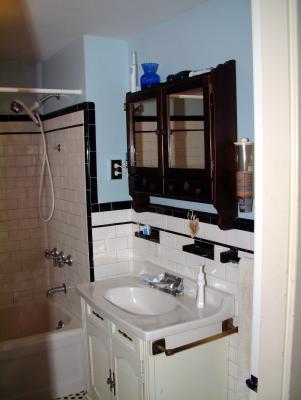
Dscf1792.jpgUpstairs Bathroom. This is the original bathroom for the house. We maintained the original black & white ceramic tile as well as the black & white hexagonal tile floor. The original toilet had its wall tank separated via a 90 degree chrome pipe, but it failed from old age corrosion. |
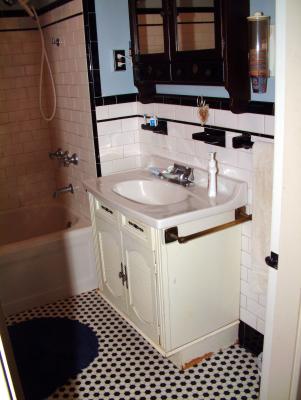
Dscf1793.jpgOld Sears sink. We think it was installed around 1970. Note the hexagonal floor. |
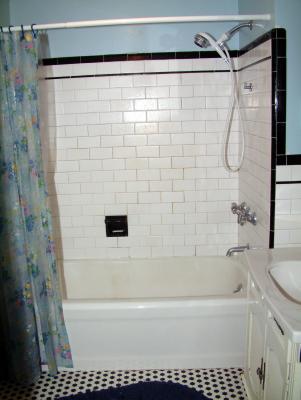
Dscf1795.jpgOriginal bath tub. The grout between the tiles have deteriorated to the point that it lets water through into the wall cavity and down to the kitchen! |
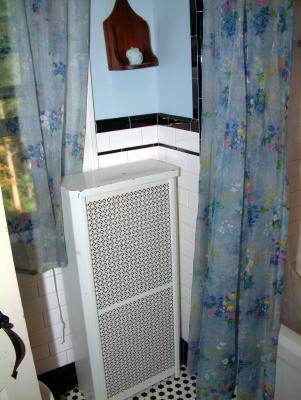
Dscf1796.jpgOriginal Steam Radiator. We added the cover back when we first bought the house. Probably around 1978. |
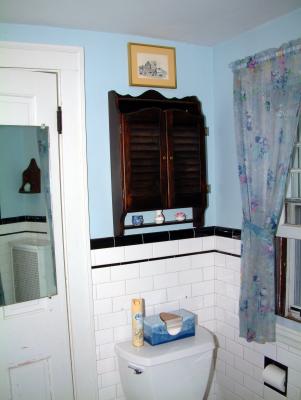
Dscf1798.jpgArea above the toilet. The wall cabinets were purchased unfinished from Yield House. |
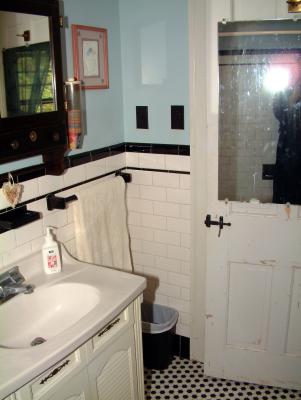
Dscf1799.jpgView to the right of the sink. |
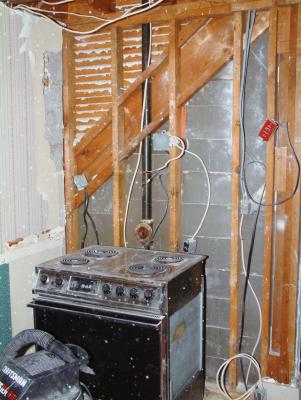
DSCF3940-1.jpgJuly 2003 - Finally it has begun! Demolition has started in the kitchen! |
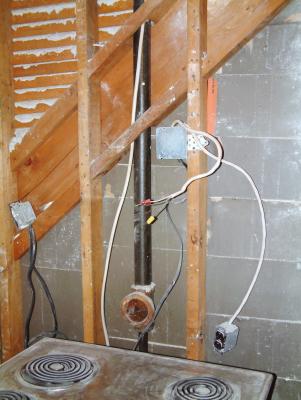
DSCF3936-1.jpgWhat is it? - 1 |
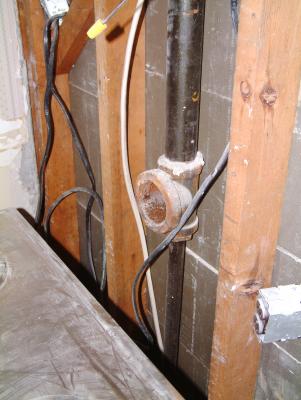
DSCF3937-1.jpgWhat is it? - 2 |
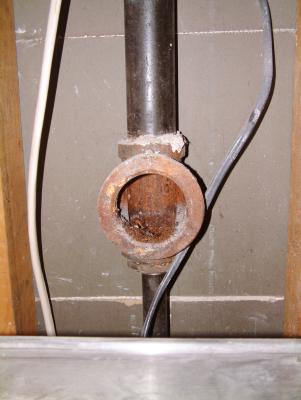
DSCF3938-1.JPGWhat is it? - 3. It is actually a vent pipe for the original gas range... log gone! |
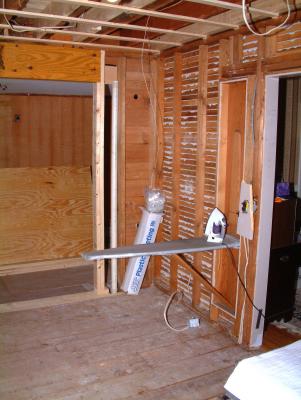
DSCF3952.JPGFormer microwave oven location. Existing fold away ironing board will remain. |
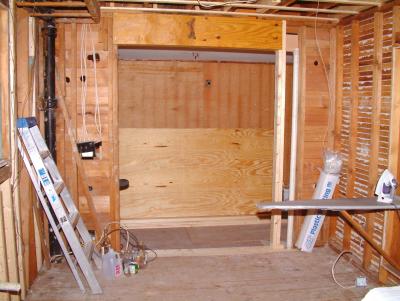
DSCF3953.JPGLooking toward breezeway eating area. Notice the new laminated structural bean that had to be installed. |
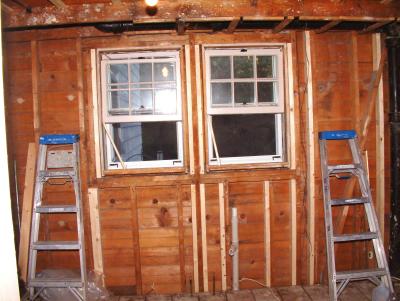
DSCF3956.JPGStripped out, main work area of kitchen. New cabinets, counter, snk, diswasher, windows, plumbing and electrical going here. |
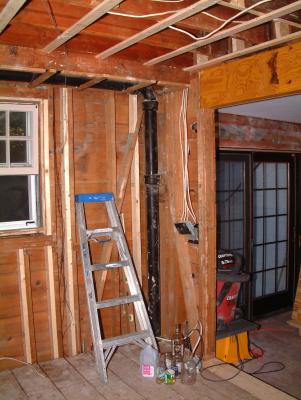
DSCF3957.JPGRight side of main Kitchen work area. |
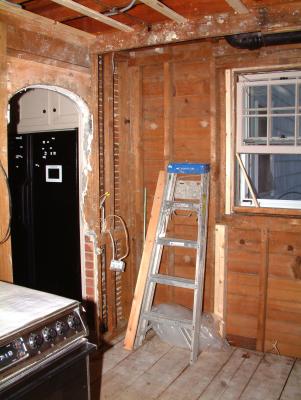
DSCF3958.JPGLeft side of main Kitchen work area. |
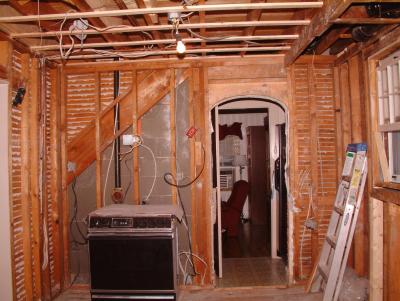
DSCF3959.JPGLooking at stove area and passage to Living Room. |
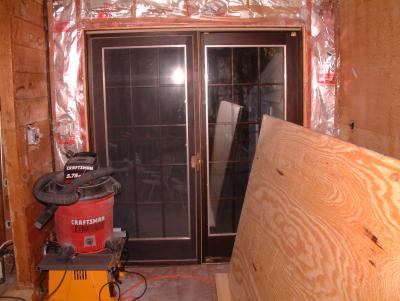
DSCF3963.JPGBreezeway eating area, looking to the back at the existing slider to be replaced. |
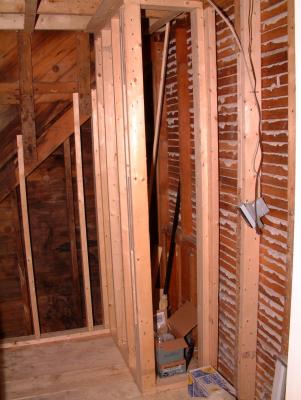
DSCF3964.JPGSecond floor bathroom, looking at mechanical/electrical vertical chase for new tub, etc. |
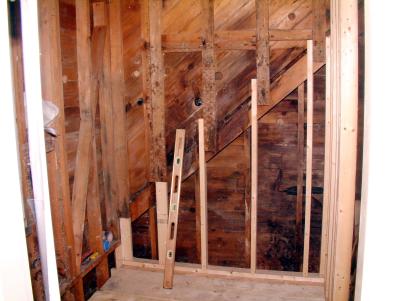
DSCF3966.JPGNorth wall, behind where tub will be going. New framing. Dark area, lower right hand corner on existing planking is where massive carpenter ant nest was found. |
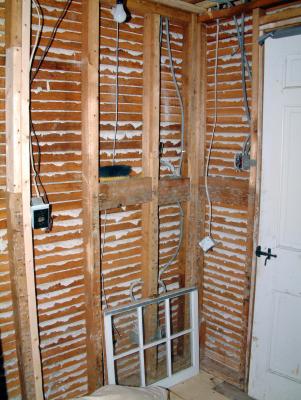
DSCF3967.JPGLooking at right side of wall where new sink, medicine cabinet and linen closet will be going. |
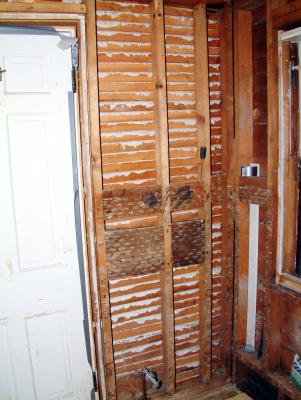
DSCF3968.JPGWall area at toilet location. |
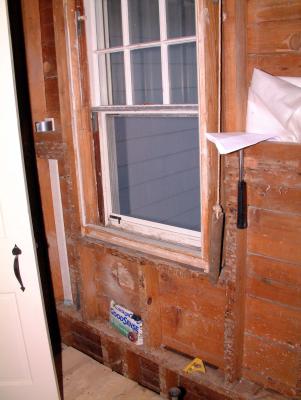
DSCF3976.JPGBathroom window. Window is in very good shape and will be reused. A new semi-recessed steem radiator will be installed. |
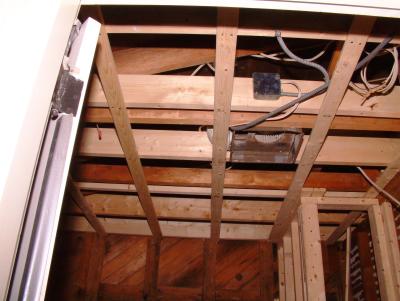
DSCF3977.JPGExisting bathroom ceiling. New light fixture and exhaust fan will be installed as well as new insulation. |
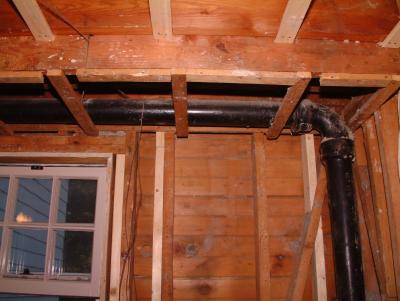
DSCF3980.JPGBack down to kitchen area and a look at the existing waste pipe chase from second floor bathroom. It's in great shape and will be resued. |
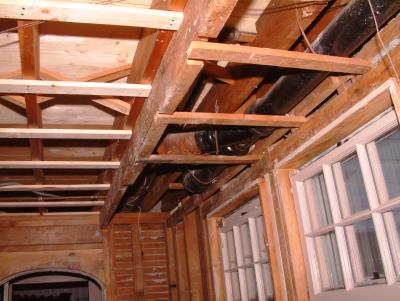
DSCF3981.JPGAnother view of the pipe chase for the second floor waste pipe. |
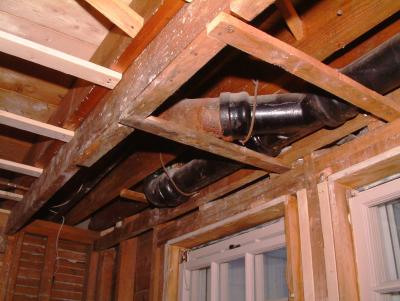
DSCF3982.JPGCloser view of waste pipe. |
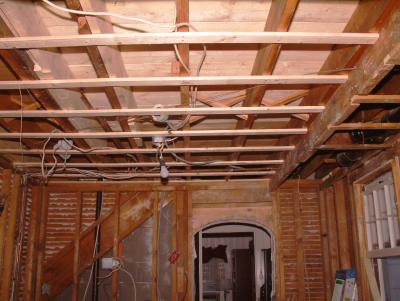
DSCF3985.JPGKitchen ceiling. Note the new sub-flooring for the bathroom upstairs and added structural beam supports. |
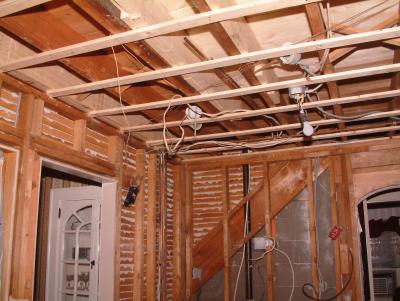
DSCF3986.JPGKitchen ceiling area and new second floor sub floor. |
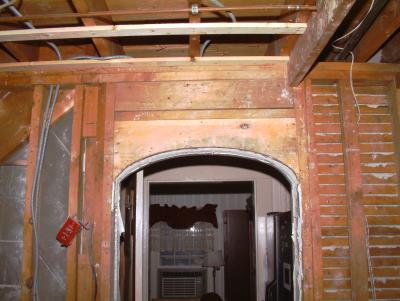
DSCF3988.JPGView of existing framing of arched passageway to refridgerator "nook" and Living Room. |
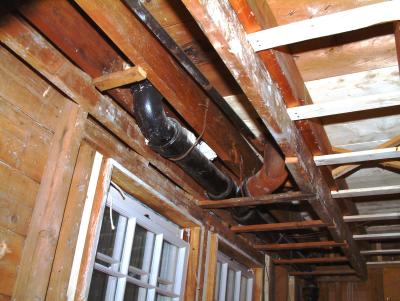
DSCF3989.JPGSecond floor bathroom toilet waste pipe. Sweep up to toilet is on right, with sweep on left being the vent. |
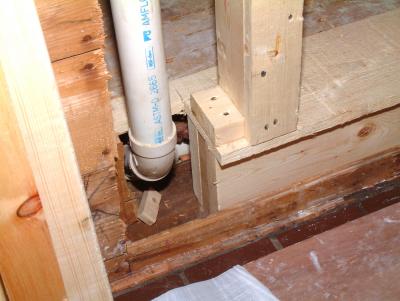
DSCF3996.JPGWaste pipe for second floor bathroom, tub & sink, as it dissapears into kitchen floor to basement. |
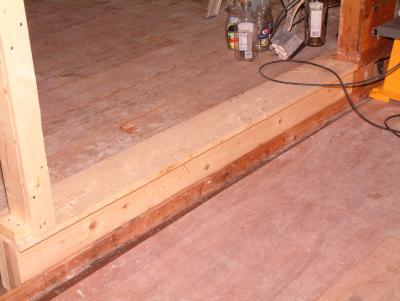
DSCF3997.JPGBew threshold from breezeway eating area to kitchen floor. This had to be re-inforced, as the previous threshold had almost no weight bearing support. |
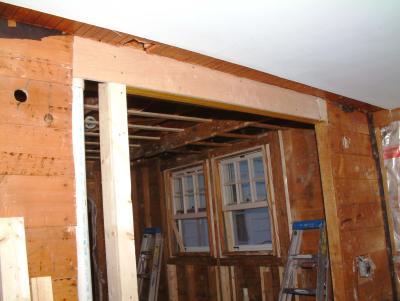
DSCF3998.JPGView of new structural beam from breezeway eating area. |
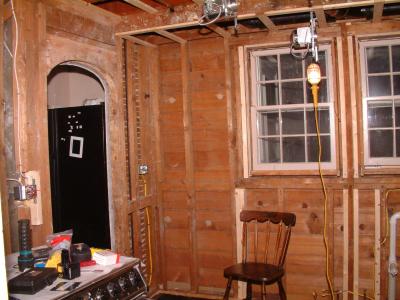
DSCF4101.JPGLeft side of main Kitchen work area. |
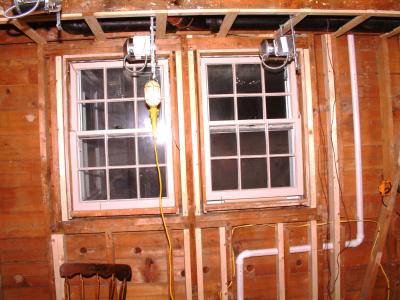
DSCF4103.JPGSome improvements at Kitchen Window, included additional vertical support pieces and new vent pipe for Kitchen plumbing, heading up to bathroom venting system. |
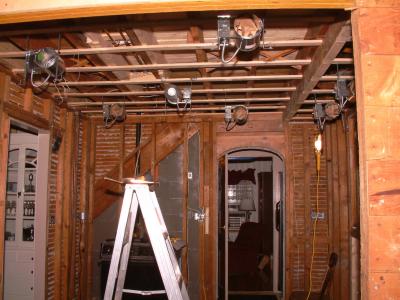
DSCF4104.JPGNew recessed kitchen lighting fixtures are roughed-in. |
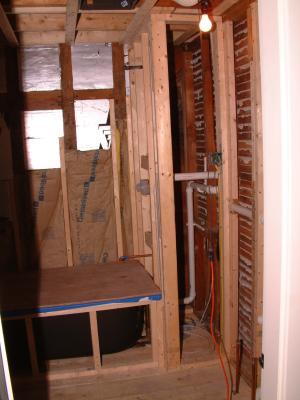
DSCF4106.JPGSecond floor Bathroom - Tub is installed, plumbing roughed in. |
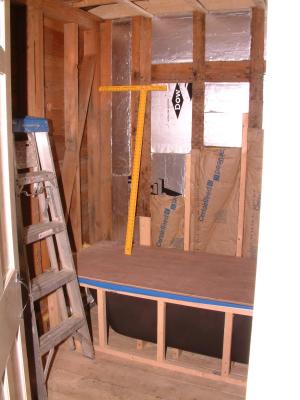
DSCF4107.JPGAdditional view of roughed in tub. Kitchen vent pipe is barely visible at lower left. Some insulation had been installed. |
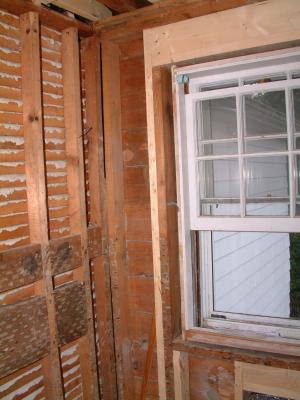
DSCF4108.JPGView of additional structural work added to existing Bathroom window. |
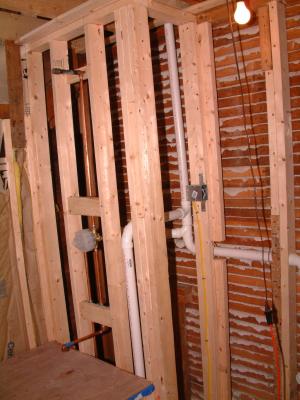
DSCF4109.JPGAdditional view of roughed in plumbing and electrical for bathroom. |
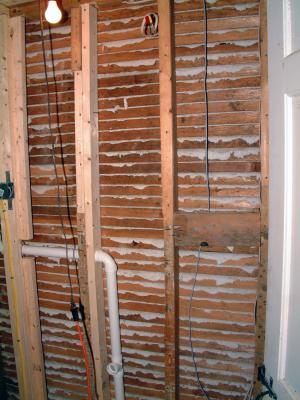
DSCF4110.JPGFuture sink and medicine cabinet location. |
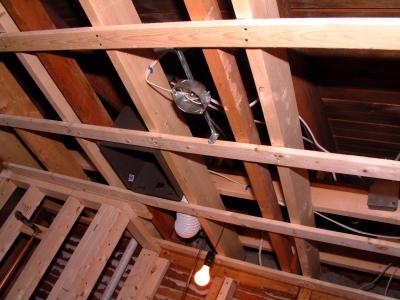
DSCF4111.JPGNew light fixture and exhaust fan have been roughed in. |
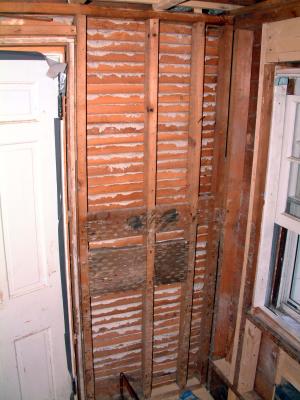
DSCF4112.JPGToilet area. A wall mounted storage cabinet will be going here as well. |
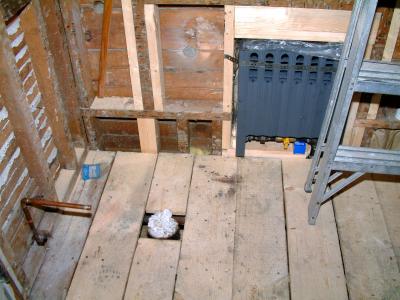
DSCF4113.JPGNew plumbing for toilet. New semi-recessed steem radiator. |
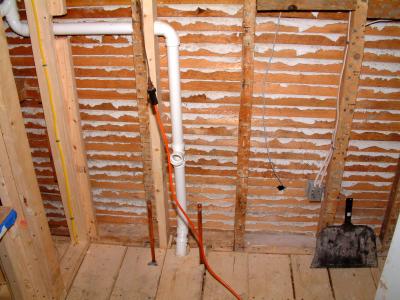
DSCF4114.JPGPlumbing rough-in for sink. Also, new electrical to right, that feeds Dave's bedroom. Had to replace old wiring, as circuiting had failed. |
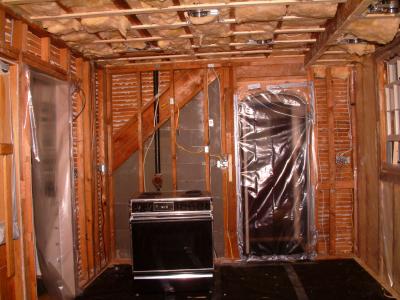
DSCF4115.JPGKitchen - All roughed in and insulated! Ready for boarding! |
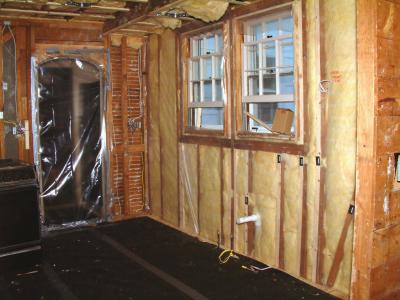
DSCF4116.JPGMain work area.... all ready for boarding! |
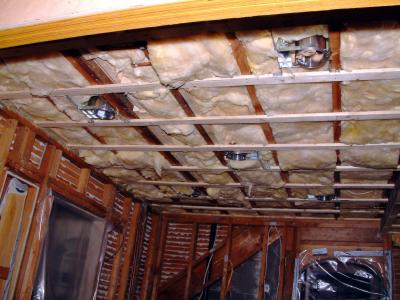
DSCF4117.JPGThe ceiling is wired and insulated..... |
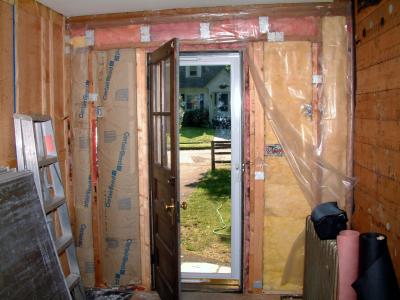
DSCF4118.JPGBreezeway eating area, looking towards front entrance. Ready for boarding! The old door is still in place. |
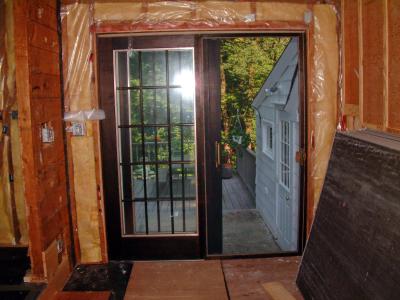
DSCF4119.JPGLooking out towards deck. Ready for boarding. The new slider is scheduled to go in within the next two weeks! |
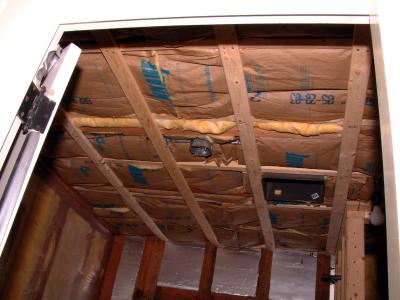
DSCF4120.JPGBathroom ceiling.... all rough-in wiring is done and insulated. |
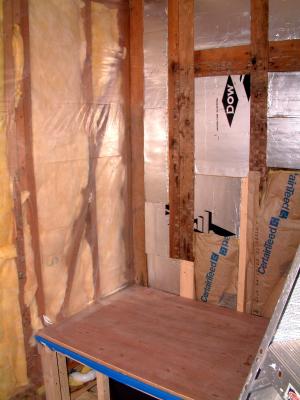
DSCF4124.JPGBathroom walls are all insulated. |
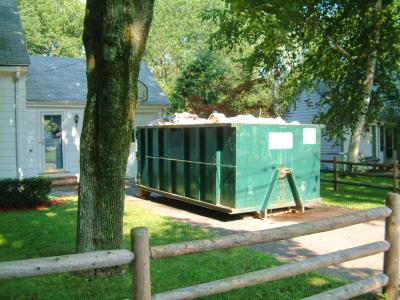
DSCF4127.JPGThe dumpster is getting pretty full! It's been here for about a month! |
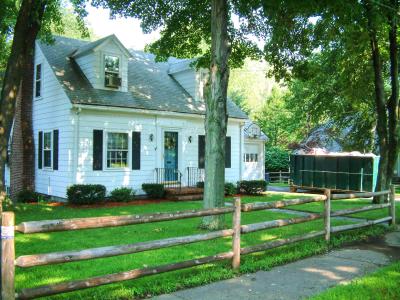
DSCF4128.JPGExterior or house with dumpster in the driveway. |
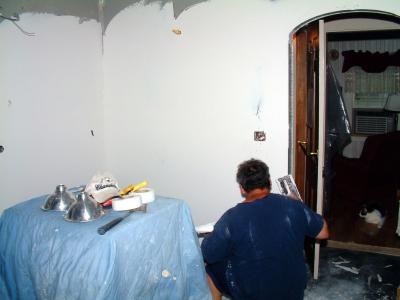
DSCF4129.JPGPLASTER MAN! |
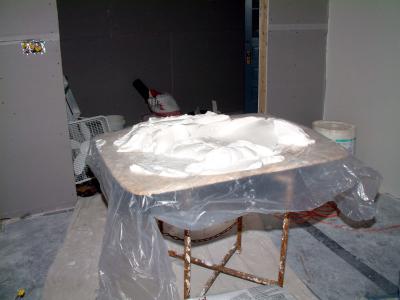
DSCF4131.JPGUnfortunately, this plaster was bad! Some moisture had gotten into the batch, and the plasterer couldn't work it properly. |
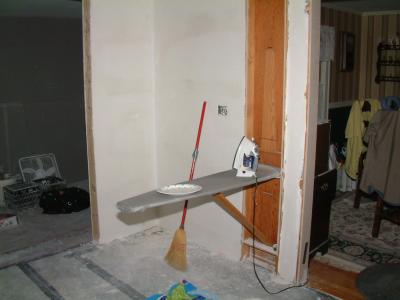
DSCF4132.JPGIroning Board and future "Pantry" cabinet location. |
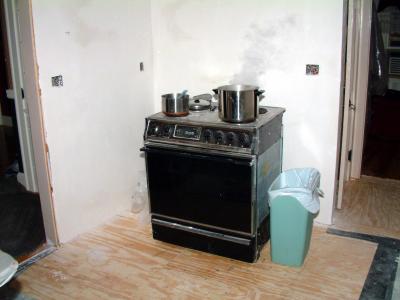
DSCF4133.JPGBelieve it or not, we are still able to use the stove! |
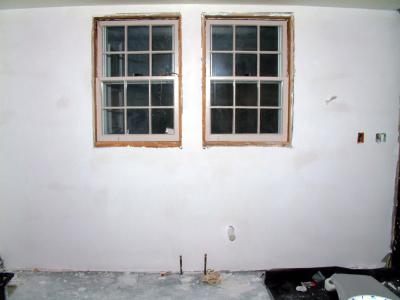
DSCF4135.JPGLooking better! Cabinets are scheduled to be in shortly. The old windows are still in place. |
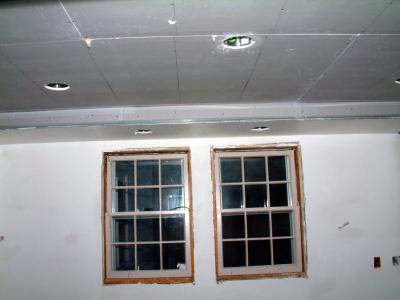
DSCF4136.JPGThe ceiling is next to be plastered. |
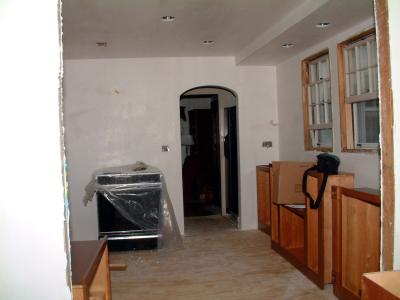
DSCF4137.JPGThe plastering is done! The cabinets have arrived! |
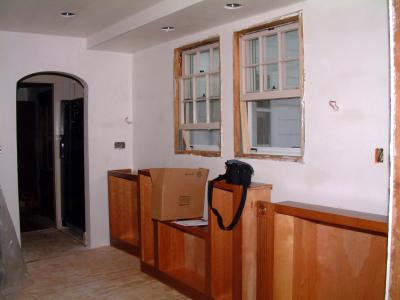
DSCF4139.JPGPlaster is done and cabinets are here! |
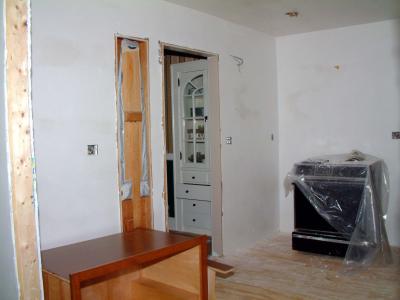
DSCF4140.JPGPlaster is done and cabinets are here! |
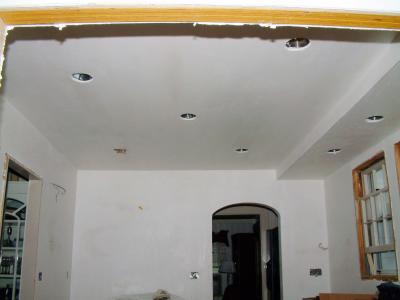
DSCF4141.JPGPlaster is done and cabinets are here! |
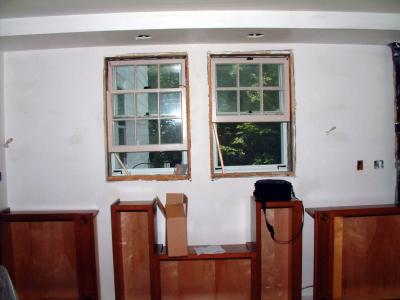
DSCF4142.JPGPlaster is done and cabinets are here! |
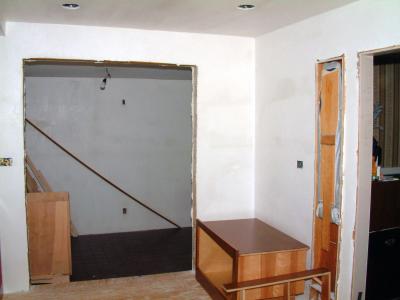
DSCF4143.JPGPlaster is done and cabinets are here! |
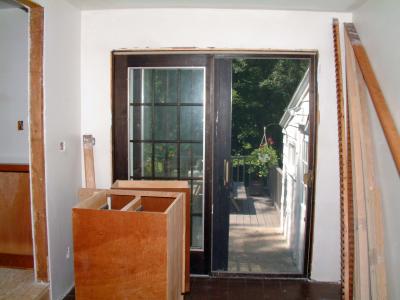
DSCF4144.JPGPlaster is done and cabinets are here! |
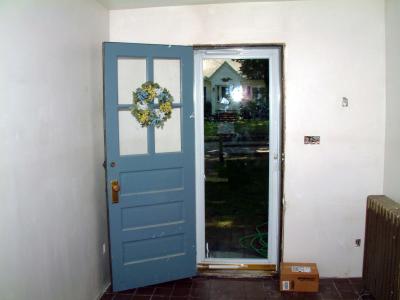
DSCF4145.JPGPlaster is done! Note the new door! |
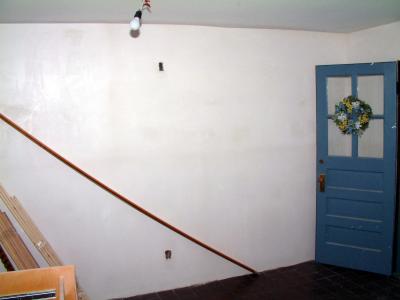
DSCF4146.JPGPlaster is done! Note the new door! |











