Kitchen & Bath Project
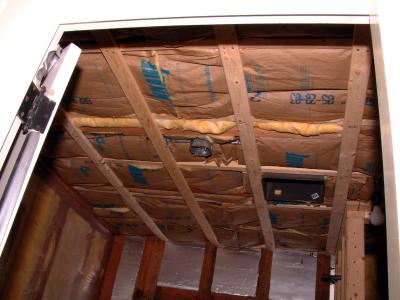
DSCF4120.JPGBathroom ceiling.... all rough-in wiring is done and insulated. |
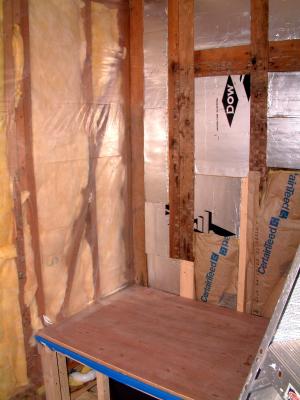
DSCF4124.JPGBathroom walls are all insulated. |
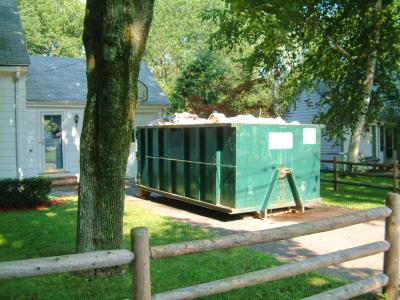
DSCF4127.JPGThe dumpster is getting pretty full! It's been here for about a month! |
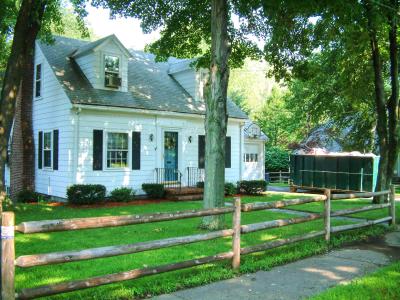
DSCF4128.JPGExterior or house with dumpster in the driveway. |
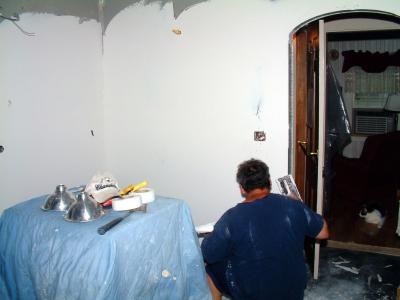
DSCF4129.JPGPLASTER MAN! |
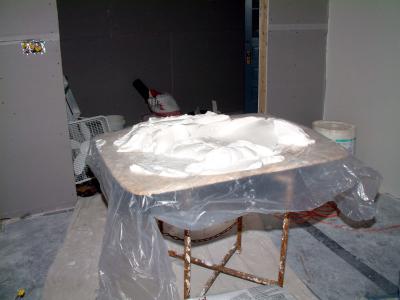
DSCF4131.JPGUnfortunately, this plaster was bad! Some moisture had gotten into the batch, and the plasterer couldn't work it properly. |
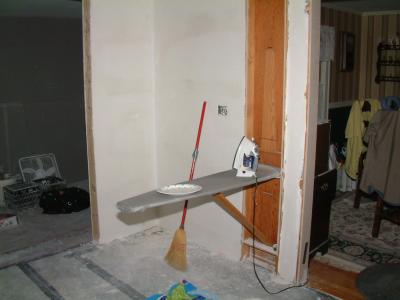
DSCF4132.JPGIroning Board and future "Pantry" cabinet location. |
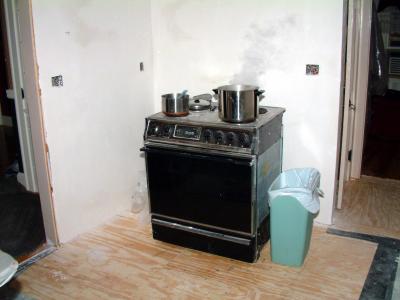
DSCF4133.JPGBelieve it or not, we are still able to use the stove! |
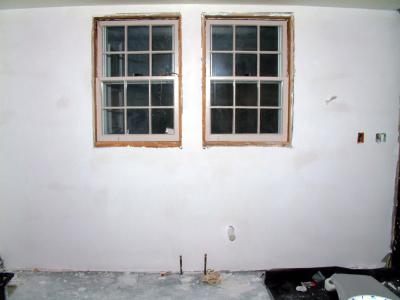
DSCF4135.JPGLooking better! Cabinets are scheduled to be in shortly. The old windows are still in place. |
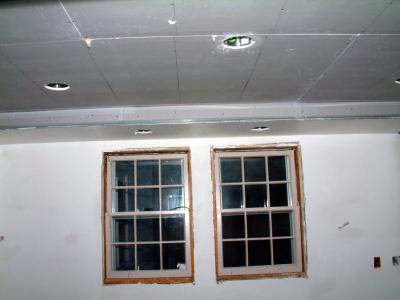
DSCF4136.JPGThe ceiling is next to be plastered. |
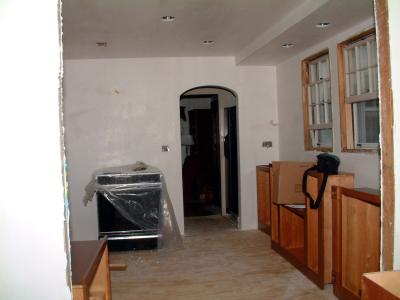
DSCF4137.JPGThe plastering is done! The cabinets have arrived! |
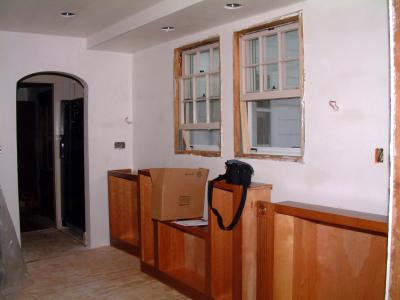
DSCF4139.JPGPlaster is done and cabinets are here! |
click on thumbnails for full image











