Kitchen & Bath Project
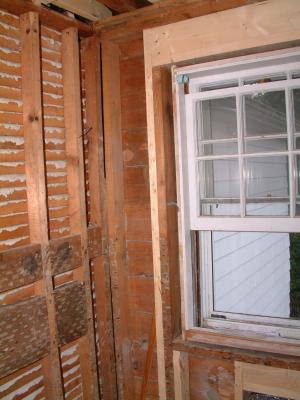
DSCF4108.JPGView of additional structural work added to existing Bathroom window. |
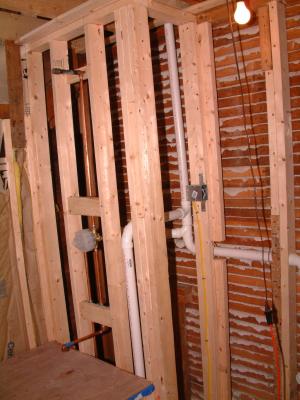
DSCF4109.JPGAdditional view of roughed in plumbing and electrical for bathroom. |
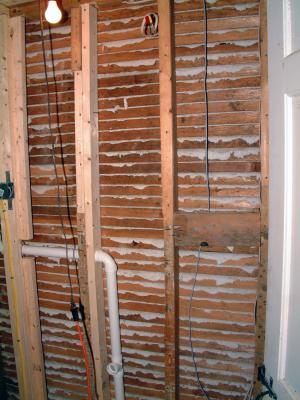
DSCF4110.JPGFuture sink and medicine cabinet location. |
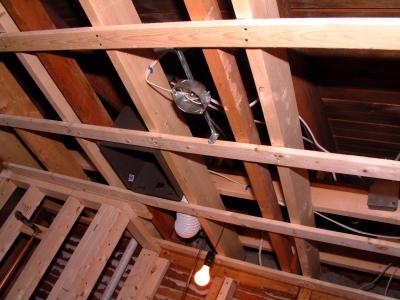
DSCF4111.JPGNew light fixture and exhaust fan have been roughed in. |
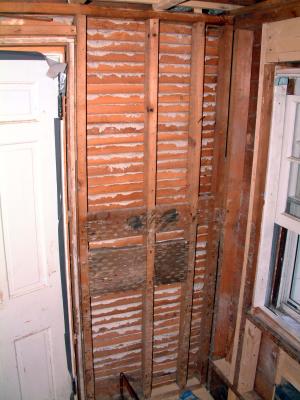
DSCF4112.JPGToilet area. A wall mounted storage cabinet will be going here as well. |
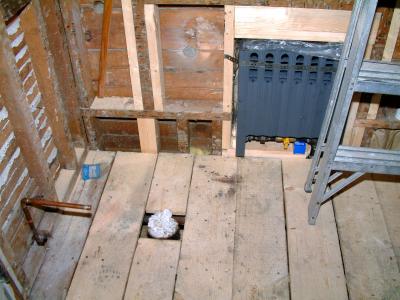
DSCF4113.JPGNew plumbing for toilet. New semi-recessed steem radiator. |
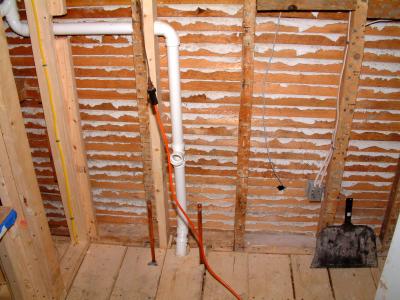
DSCF4114.JPGPlumbing rough-in for sink. Also, new electrical to right, that feeds Dave's bedroom. Had to replace old wiring, as circuiting had failed. |
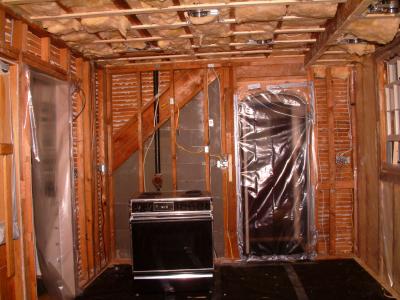
DSCF4115.JPGKitchen - All roughed in and insulated! Ready for boarding! |
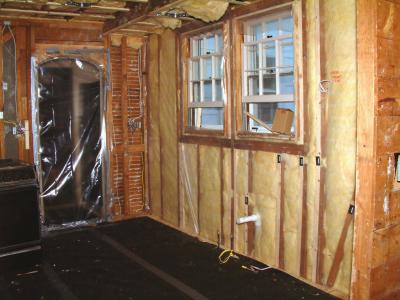
DSCF4116.JPGMain work area.... all ready for boarding! |
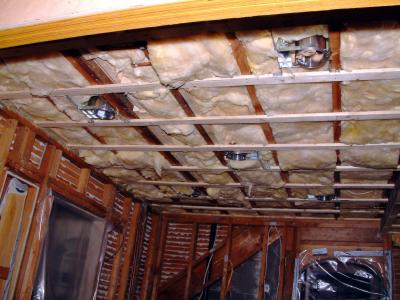
DSCF4117.JPGThe ceiling is wired and insulated..... |
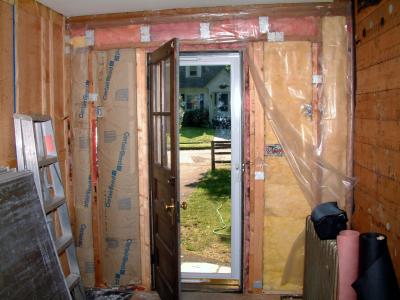
DSCF4118.JPGBreezeway eating area, looking towards front entrance. Ready for boarding! The old door is still in place. |
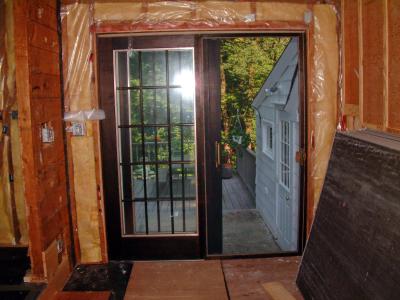
DSCF4119.JPGLooking out towards deck. Ready for boarding. The new slider is scheduled to go in within the next two weeks! |
click on thumbnails for full image











