Kitchen & Bath Project
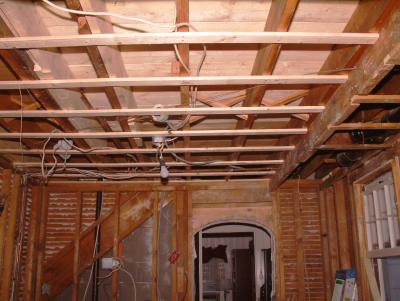
DSCF3985.JPGKitchen ceiling. Note the new sub-flooring for the bathroom upstairs and added structural beam supports. |
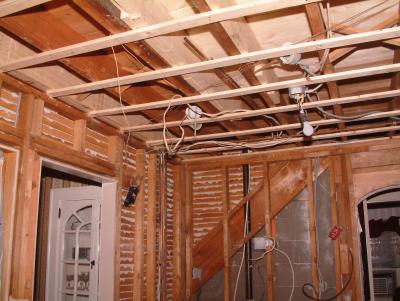
DSCF3986.JPGKitchen ceiling area and new second floor sub floor. |
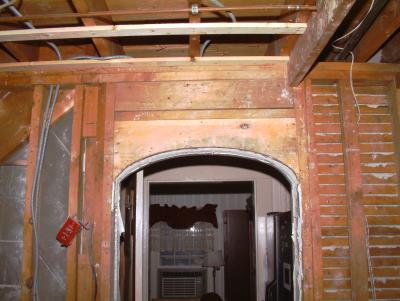
DSCF3988.JPGView of existing framing of arched passageway to refridgerator "nook" and Living Room. |
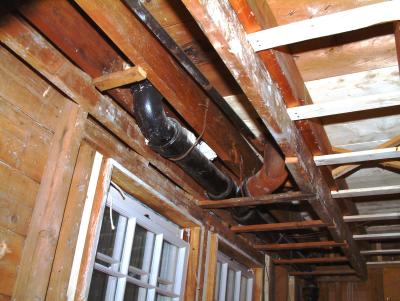
DSCF3989.JPGSecond floor bathroom toilet waste pipe. Sweep up to toilet is on right, with sweep on left being the vent. |
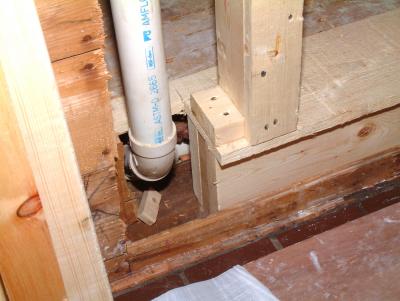
DSCF3996.JPGWaste pipe for second floor bathroom, tub & sink, as it dissapears into kitchen floor to basement. |
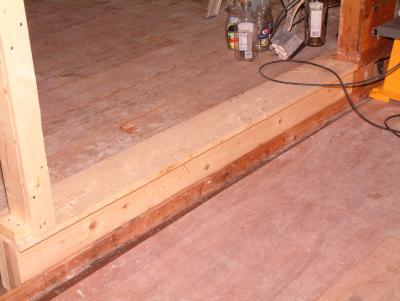
DSCF3997.JPGBew threshold from breezeway eating area to kitchen floor. This had to be re-inforced, as the previous threshold had almost no weight bearing support. |
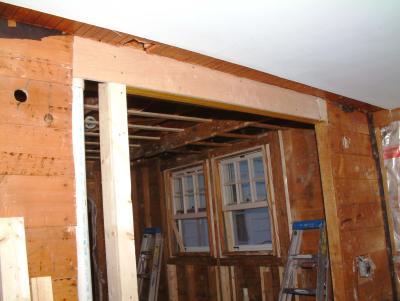
DSCF3998.JPGView of new structural beam from breezeway eating area. |
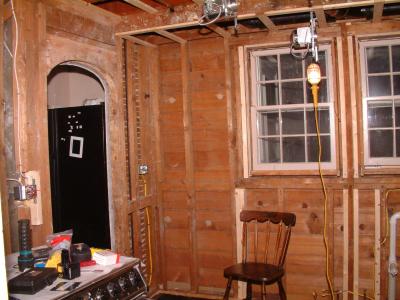
DSCF4101.JPGLeft side of main Kitchen work area. |
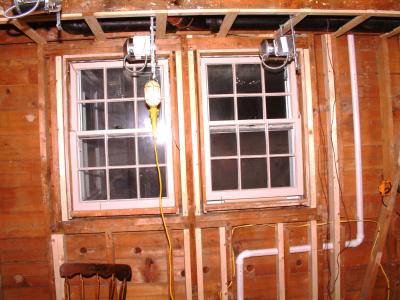
DSCF4103.JPGSome improvements at Kitchen Window, included additional vertical support pieces and new vent pipe for Kitchen plumbing, heading up to bathroom venting system. |
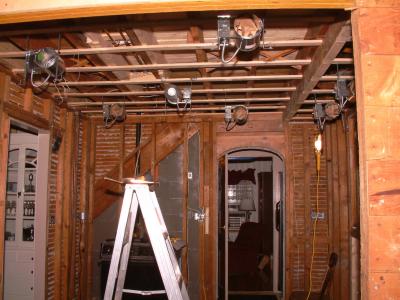
DSCF4104.JPGNew recessed kitchen lighting fixtures are roughed-in. |
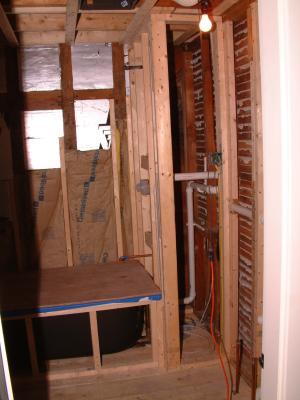
DSCF4106.JPGSecond floor Bathroom - Tub is installed, plumbing roughed in. |
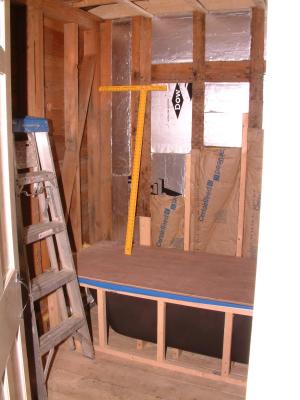
DSCF4107.JPGAdditional view of roughed in tub. Kitchen vent pipe is barely visible at lower left. Some insulation had been installed. |
click on thumbnails for full image











