Kitchen & Bath Project
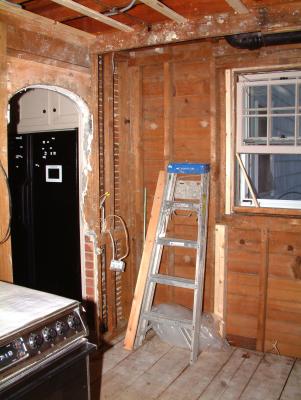
DSCF3958.JPGLeft side of main Kitchen work area. |
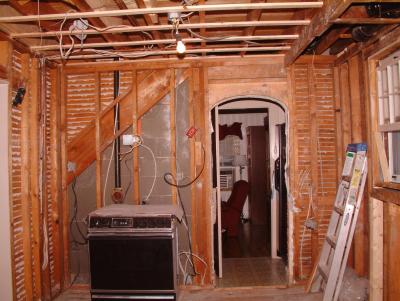
DSCF3959.JPGLooking at stove area and passage to Living Room. |
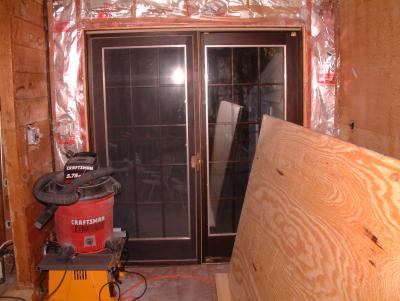
DSCF3963.JPGBreezeway eating area, looking to the back at the existing slider to be replaced. |
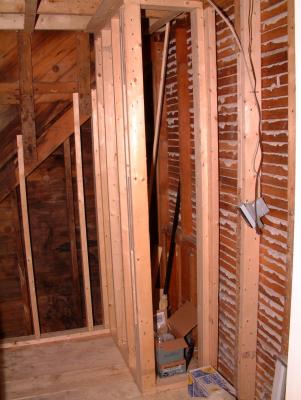
DSCF3964.JPGSecond floor bathroom, looking at mechanical/electrical vertical chase for new tub, etc. |
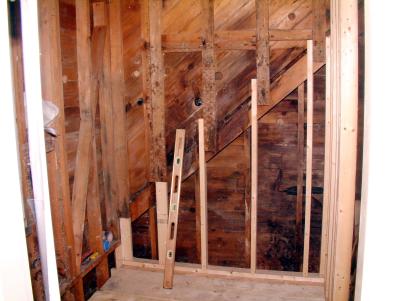
DSCF3966.JPGNorth wall, behind where tub will be going. New framing. Dark area, lower right hand corner on existing planking is where massive carpenter ant nest was found. |
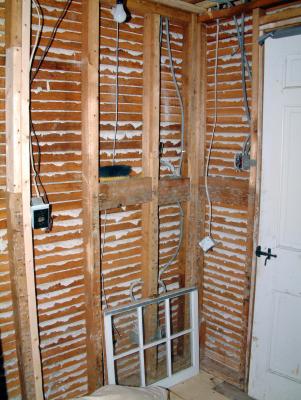
DSCF3967.JPGLooking at right side of wall where new sink, medicine cabinet and linen closet will be going. |
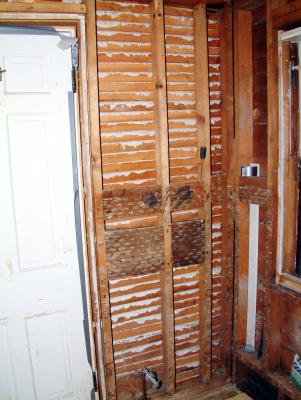
DSCF3968.JPGWall area at toilet location. |
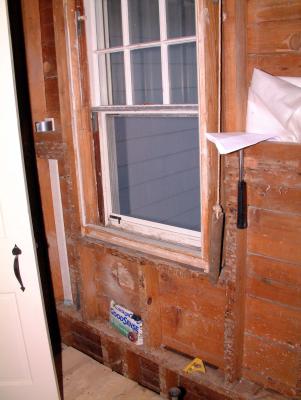
DSCF3976.JPGBathroom window. Window is in very good shape and will be reused. A new semi-recessed steem radiator will be installed. |
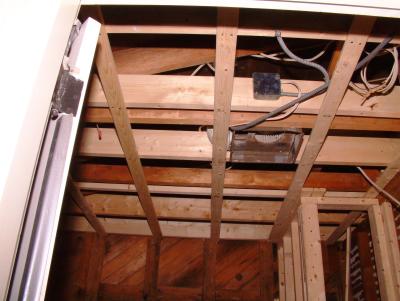
DSCF3977.JPGExisting bathroom ceiling. New light fixture and exhaust fan will be installed as well as new insulation. |
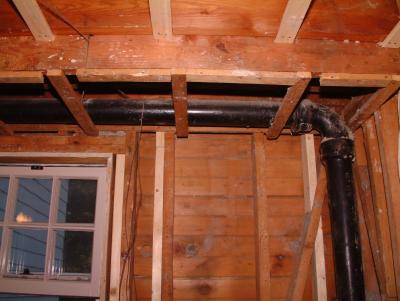
DSCF3980.JPGBack down to kitchen area and a look at the existing waste pipe chase from second floor bathroom. It's in great shape and will be resued. |
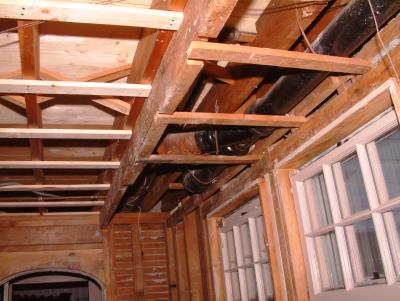
DSCF3981.JPGAnother view of the pipe chase for the second floor waste pipe. |
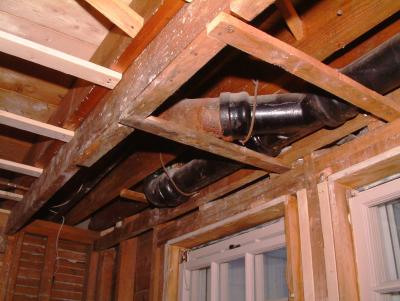
DSCF3982.JPGCloser view of waste pipe. |
click on thumbnails for full image











