Kitchen & Bath Project
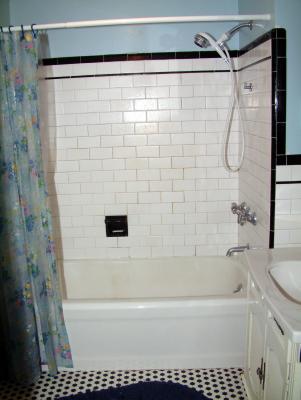
Dscf1795.jpgOriginal bath tub. The grout between the tiles have deteriorated to the point that it lets water through into the wall cavity and down to the kitchen! |
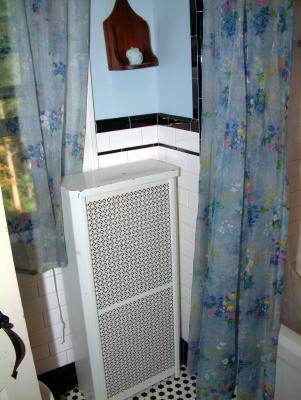
Dscf1796.jpgOriginal Steam Radiator. We added the cover back when we first bought the house. Probably around 1978. |
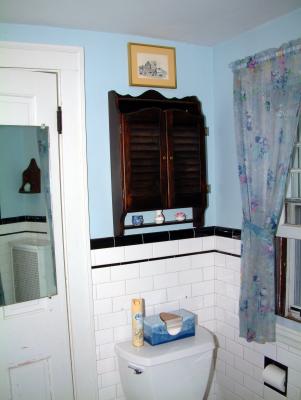
Dscf1798.jpgArea above the toilet. The wall cabinets were purchased unfinished from Yield House. |
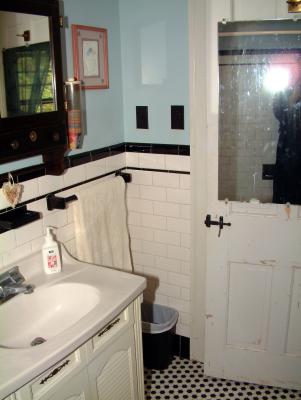
Dscf1799.jpgView to the right of the sink. |
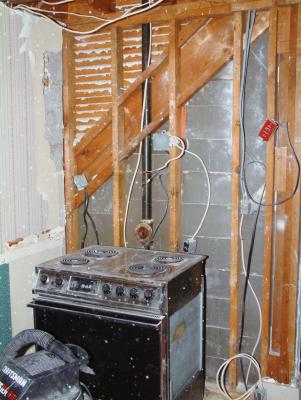
DSCF3940-1.jpgJuly 2003 - Finally it has begun! Demolition has started in the kitchen! |
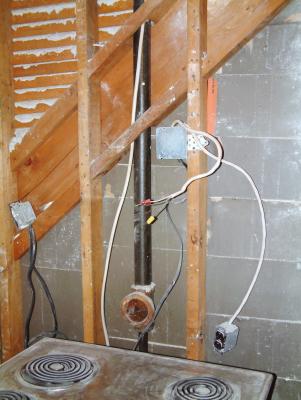
DSCF3936-1.jpgWhat is it? - 1 |
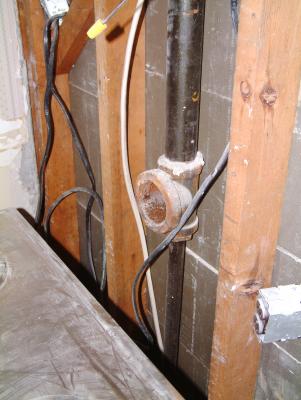
DSCF3937-1.jpgWhat is it? - 2 |
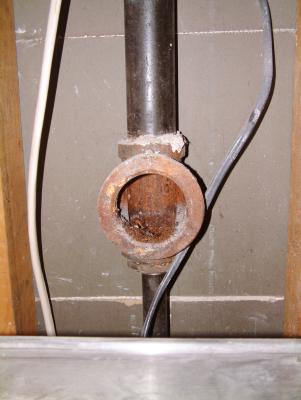
DSCF3938-1.JPGWhat is it? - 3. It is actually a vent pipe for the original gas range... log gone! |
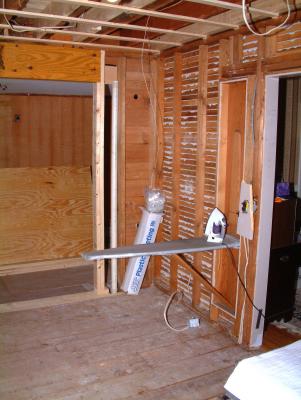
DSCF3952.JPGFormer microwave oven location. Existing fold away ironing board will remain. |
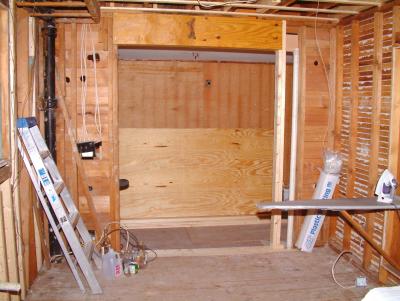
DSCF3953.JPGLooking toward breezeway eating area. Notice the new laminated structural bean that had to be installed. |
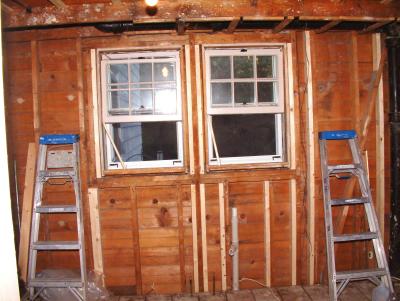
DSCF3956.JPGStripped out, main work area of kitchen. New cabinets, counter, snk, diswasher, windows, plumbing and electrical going here. |
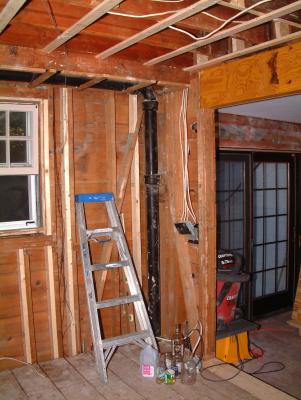
DSCF3957.JPGRight side of main Kitchen work area. |
click on thumbnails for full image











