Kitchen & Bath Project
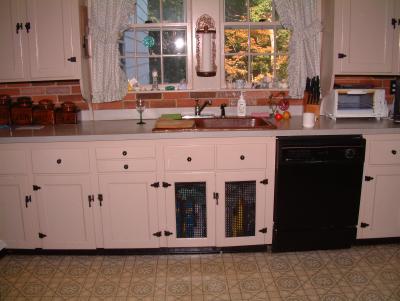
DSCF1768.JPGKitchen - Main Work area as of 09/2002. The last major kitchen makeover was probably in the late 70's after we moved in. The counters were ripped out at that time, with the doors and drawers re-used. New kitchen floor, sink and what shows is second Maytag diswasher, which is a "lemon"! We did two of the walls in Z-brick (from Somerville Lumber). |
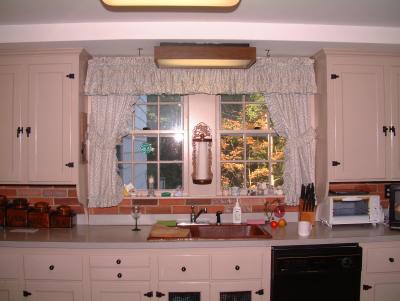
DSCF1769.JPGKitchen - Main Work area as of 09/2002. |
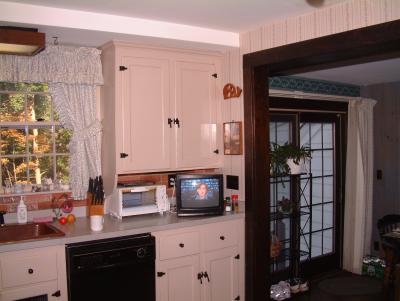
DSCF1770.JPGKitchen - Main Work area as of 09/2002 - Right side. |
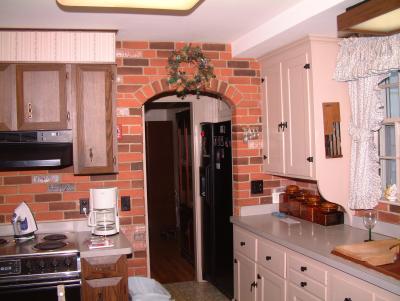
DSCF1772.JPGKitchen - Main Work area as of 09/2002 - Left side with Z-Brick Arch and part of stove area. |
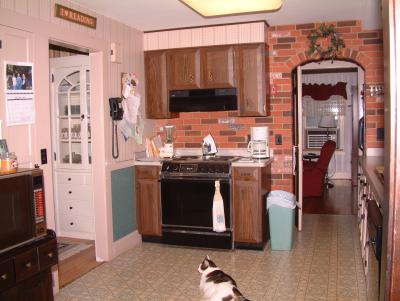
DSCF1775.JPGKitchen - Stove area as of 09/2002 - with old Sears cabinets and Z-Brick wall. That's Max on the floor! |
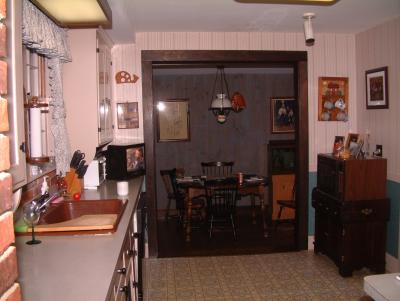
DSCF1778.JPGView towards "breezeway" eating area. Old microwave and it's cart (bought unfinished at the old Yield House) are on the right. |
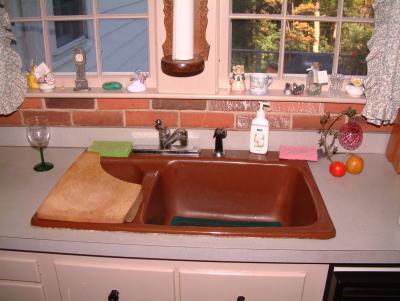
DSCF1781.JPGChocolate color Kohler Cast Iron Sink. |
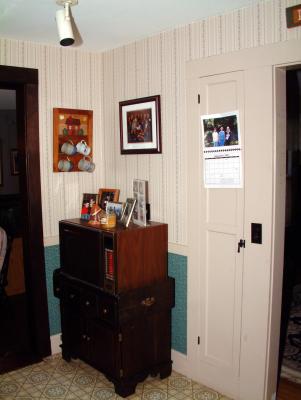
Dscf1786.jpgMicrowave on its cart, with fold-up ironing board to its right. |
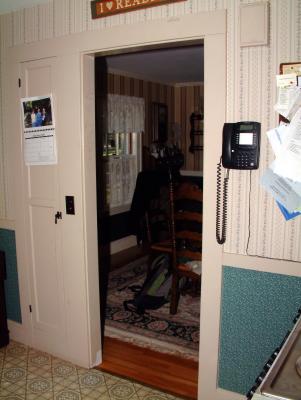
Dscf1787.jpgDoorway to Dining Room. |
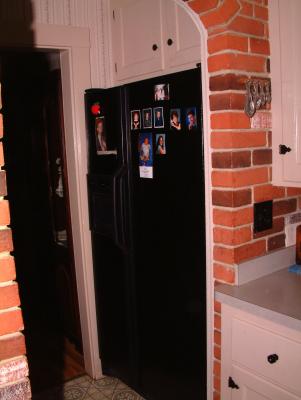
Dscf1788.jpgRefridgerator "Nook". |
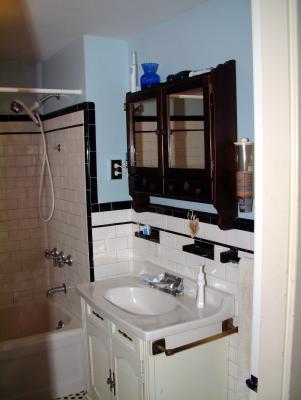
Dscf1792.jpgUpstairs Bathroom. This is the original bathroom for the house. We maintained the original black & white ceramic tile as well as the black & white hexagonal tile floor. The original toilet had its wall tank separated via a 90 degree chrome pipe, but it failed from old age corrosion. |
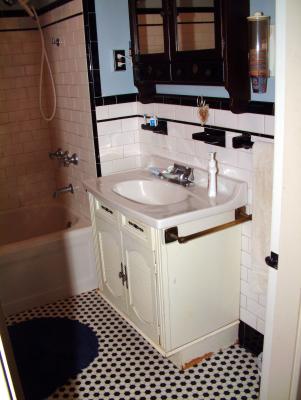
Dscf1793.jpgOld Sears sink. We think it was installed around 1970. Note the hexagonal floor. |
click on thumbnails for full image











